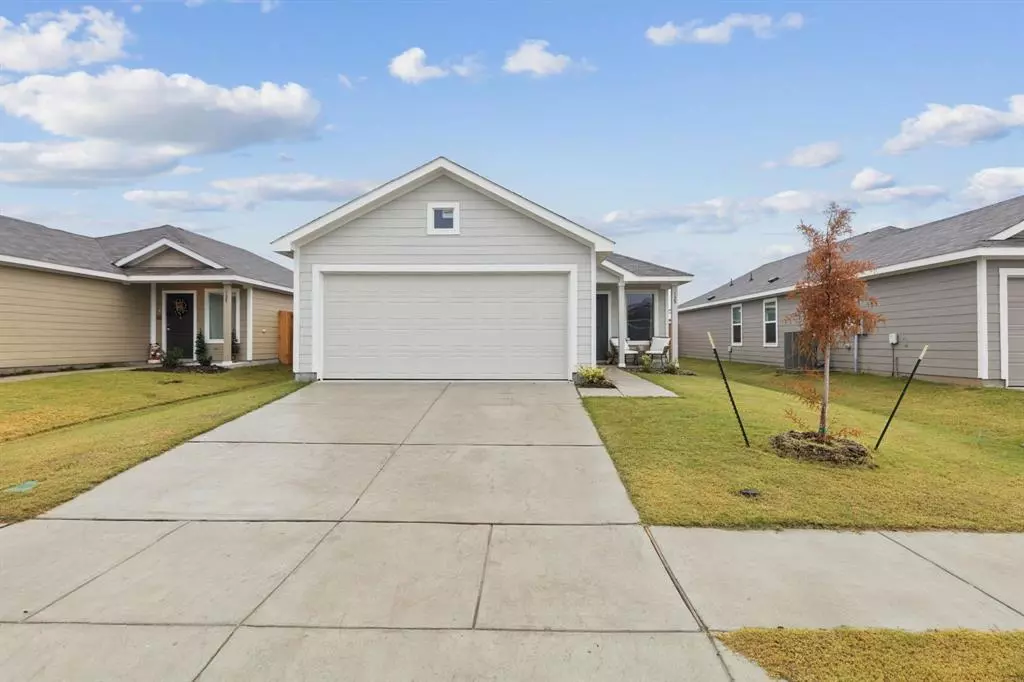$245,999
For more information regarding the value of a property, please contact us for a free consultation.
3 Beds
2 Baths
1,440 SqFt
SOLD DATE : 01/07/2025
Key Details
Property Type Single Family Home
Sub Type Single Family Residence
Listing Status Sold
Purchase Type For Sale
Square Footage 1,440 sqft
Price per Sqft $170
Subdivision Tillage Farms Ph 2
MLS Listing ID 20789888
Sold Date 01/07/25
Bedrooms 3
Full Baths 2
HOA Fees $37/ann
HOA Y/N Mandatory
Year Built 2024
Annual Tax Amount $650
Lot Size 4,835 Sqft
Acres 0.111
Property Description
This like-new 3-bed, 2-bath Lennar built Red Oak II plan offers modern living in a single-story, open floor plan designed with minimalist decor, ready for your personal touch. Meticulously maintained and barely lived in, this home features granite countertops, shaker cabinets, and energy-efficient upgrades including water-conserving fixtures, insulated air ducts, programmable thermostats, and LED lighting. The spacious master suite boasts a walk-in closet and walk-in shower, while dual-glazed low-E windows enhance comfort and savings. The only reason for selling? The sellers are moving back to Minnesota to be closer to family, making this exceptional home available to you. Don't miss your chance to make it yours—schedule a tour today!
Location
State TX
County Collin
Community Club House, Community Pool, Park, Playground, Other
Direction Take 75 North, exit 33 toward Bethany Dr., Turn right on Bethany Dr., Turn left onto E Lucas Rd., Turn right onto FM-982, Turn right, Turn right on Middlebury Dr.,Turn left on Radish, House is on the left
Rooms
Dining Room 1
Interior
Interior Features Cable TV Available, High Speed Internet Available, Other
Heating Central, ENERGY STAR Qualified Equipment, Heat Pump
Cooling Central Air, Electric, ENERGY STAR Qualified Equipment, Heat Pump
Flooring Ceramic Tile
Appliance Dishwasher, Disposal, Electric Oven, Electric Range, Microwave
Heat Source Central, ENERGY STAR Qualified Equipment, Heat Pump
Laundry In Hall, Utility Room
Exterior
Garage Spaces 2.0
Fence Wood
Community Features Club House, Community Pool, Park, Playground, Other
Utilities Available Concrete, Curbs, MUD Sewer, MUD Water, Sidewalk
Roof Type Asphalt
Total Parking Spaces 2
Garage Yes
Building
Lot Description Interior Lot, Landscaped, Lrg. Backyard Grass, Sprinkler System
Story One
Foundation Slab
Level or Stories One
Structure Type Fiber Cement,Siding
Schools
Elementary Schools Mayfield
Middle Schools Clark
High Schools Princeton
School District Princeton Isd
Others
Ownership Samuel Tanner and Sydney Briggs
Acceptable Financing Cash, Conventional, FHA, VA Loan
Listing Terms Cash, Conventional, FHA, VA Loan
Financing VA
Read Less Info
Want to know what your home might be worth? Contact us for a FREE valuation!

Our team is ready to help you sell your home for the highest possible price ASAP

©2025 North Texas Real Estate Information Systems.
Bought with Amanda Evans • DFW Living
1001 West Loop South Suite 105, Houston, TX, 77027, United States

