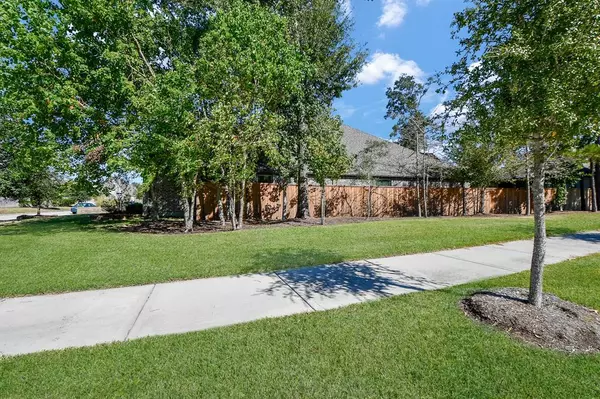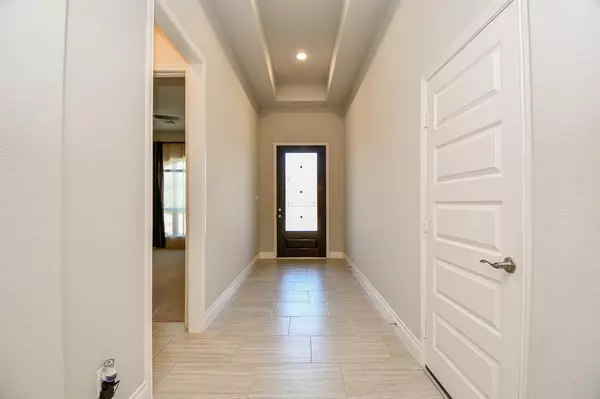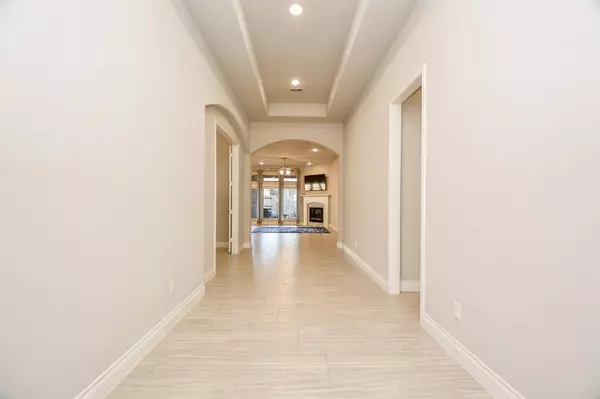$395,000
For more information regarding the value of a property, please contact us for a free consultation.
3 Beds
3 Baths
2,496 SqFt
SOLD DATE : 12/31/2024
Key Details
Property Type Single Family Home
Listing Status Sold
Purchase Type For Sale
Square Footage 2,496 sqft
Price per Sqft $152
Subdivision Tavola
MLS Listing ID 10743470
Sold Date 12/31/24
Style Traditional
Bedrooms 3
Full Baths 3
HOA Fees $66/ann
HOA Y/N 1
Year Built 2018
Annual Tax Amount $11,122
Tax Year 2024
Lot Size 6,599 Sqft
Acres 0.1515
Property Description
STUNNING HOME on corner lot with common ground trees and landscaping flanking the fenced yard. This home has a 3-car tandem garage with epoxy floors, long wide entryway with solid wood door and privacy glass. Front bedroom suite is perfect for guests and has a walk-in closet. Utility room is HUGE and away from the main living areas for peace and quiet. Second bedroom shares a full bath with any visiting guests, and is also generously sized and private. The bonus room with beveled glass French doors is currently functioning as a study but can also be used as a formal dining, exercise room, or home office (it has a closet with shelves!). ALL NEW CARPET IN BEDROOMS AND CLOSETS! Porcelain plank tile in all other areas for easy cleaning. Primary suite has a gorgeous crystal chandelier over the headboard area, triple windows looking into the private backyard, TWO oversized closets, stepped vanity areas and 2 sinks. Gas fireplace, beautiful kitchen, AMAZING covered patio with kitchen!
Location
State TX
County Montgomery
Community Tavola
Area Porter/New Caney East
Rooms
Bedroom Description All Bedrooms Down,En-Suite Bath,Primary Bed - 1st Floor,Walk-In Closet
Other Rooms 1 Living Area, Breakfast Room, Entry, Family Room, Formal Dining, Guest Suite, Home Office/Study, Kitchen/Dining Combo, Living Area - 1st Floor, Living/Dining Combo, Utility Room in House
Master Bathroom Full Secondary Bathroom Down, Primary Bath: Double Sinks, Primary Bath: Separate Shower, Primary Bath: Soaking Tub, Secondary Bath(s): Tub/Shower Combo, Vanity Area
Den/Bedroom Plus 3
Kitchen Breakfast Bar, Island w/o Cooktop, Kitchen open to Family Room, Pantry, Pots/Pans Drawers, Soft Closing Cabinets, Soft Closing Drawers, Under Cabinet Lighting
Interior
Interior Features Crown Molding, Fire/Smoke Alarm, High Ceiling, Window Coverings
Heating Central Gas
Cooling Central Electric
Flooring Carpet, Tile
Fireplaces Number 1
Fireplaces Type Gaslog Fireplace
Exterior
Exterior Feature Back Yard Fenced, Covered Patio/Deck, Exterior Gas Connection, Outdoor Kitchen, Patio/Deck, Sprinkler System
Parking Features Attached Garage, Tandem
Garage Spaces 3.0
Garage Description Auto Garage Door Opener
Roof Type Composition
Street Surface Concrete,Curbs
Private Pool No
Building
Lot Description Corner, Subdivision Lot
Faces West
Story 1
Foundation Slab
Lot Size Range 0 Up To 1/4 Acre
Builder Name Perry Homes
Sewer Public Sewer
Water Public Water, Water District
Structure Type Brick
New Construction No
Schools
Elementary Schools Tavola Elementary School (New Caney)
Middle Schools Keefer Crossing Middle School
High Schools New Caney High School
School District 39 - New Caney
Others
HOA Fee Include Clubhouse,Grounds,Recreational Facilities
Senior Community No
Restrictions Deed Restrictions
Tax ID 9211-16-05500
Ownership Full Ownership
Energy Description Attic Vents,Ceiling Fans,Digital Program Thermostat,Energy Star/CFL/LED Lights,HVAC>13 SEER,Insulation - Blown Cellulose,Radiant Attic Barrier
Acceptable Financing Cash Sale, Conventional, FHA, Seller May Contribute to Buyer's Closing Costs, VA
Tax Rate 3.0441
Disclosures Mud, Sellers Disclosure
Listing Terms Cash Sale, Conventional, FHA, Seller May Contribute to Buyer's Closing Costs, VA
Financing Cash Sale,Conventional,FHA,Seller May Contribute to Buyer's Closing Costs,VA
Special Listing Condition Mud, Sellers Disclosure
Read Less Info
Want to know what your home might be worth? Contact us for a FREE valuation!

Our team is ready to help you sell your home for the highest possible price ASAP

Bought with Top Guns Realty on Lake Conroe
1001 West Loop South Suite 105, Houston, TX, 77027, United States






