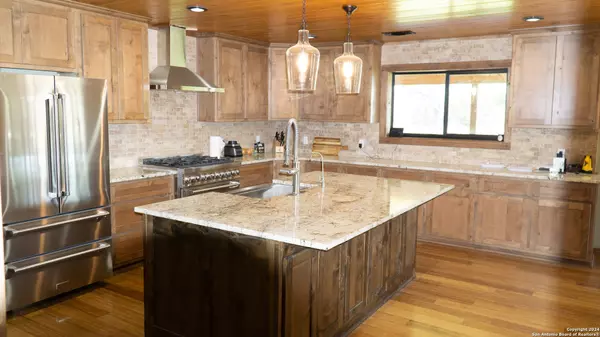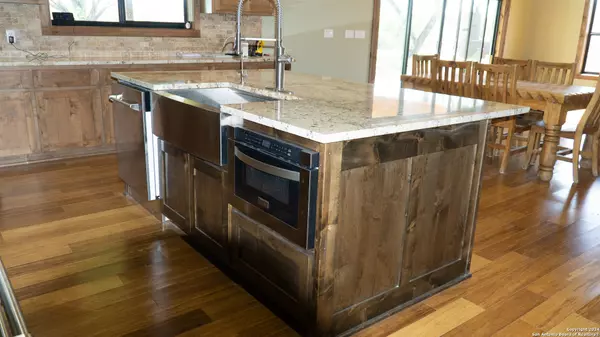$545,000
For more information regarding the value of a property, please contact us for a free consultation.
3 Beds
2 Baths
2,164 SqFt
SOLD DATE : 12/23/2024
Key Details
Property Type Single Family Home
Sub Type Single Residential
Listing Status Sold
Purchase Type For Sale
Square Footage 2,164 sqft
Price per Sqft $251
MLS Listing ID 1775300
Sold Date 12/23/24
Style Two Story,Log Cabin
Bedrooms 3
Full Baths 2
Construction Status Pre-Owned
Year Built 2006
Annual Tax Amount $4,649
Tax Year 2023
Lot Size 7.000 Acres
Property Description
REDUCED!! Must see two story log home on 7 acres located about a mile outside of Sabinal. Home recently went through a complete remodel to include new plumbing, electrical, drywall, paint, engineered bamboo wood flooring, granite countertops, huge kitchen island, custom cabinets, stainless appliances, and spray foam insulation. A 1000 square foot covered patio was added to the back of the house, and a large covered patio was added off the master bedroom on the second story. Home is an open floor plan with two bedrooms and one bathroom on the first floor, and the master bedroom, bathroom and huge walk in closet on the second floor. Living room features a large stone fireplace, engineered bamboo wood flooring and a custom built floating staircase with mesquite wood treads. The kitchen is a built for a cook with an abundance of custom cabinets, granite countertops, huge island with a built in microwave, stainless farm style sink, and dishwasher. Kitchen also features a commercial style 6 burner stainless stove with convection oven, stainless refrigerator, and under cabinet lighting. Both downstairs bedrooms have carpet and walk in closets. The Master Suite is approximately 544 square feet including the master bathroom and huge walk in closet. The master bathroom features a large walk in travertine tile shower, double vanity with dual stone bowl sinks, separate soaking tub, and built in cabinets for storage. The master closet is huge and also has built in cabinets and drawers for storage. The home sits on 7 acres and includes a storage building, 10 space dog kennel, and a covered carport with storage area and concrete safe room. The yard is sodded with tiftuf bermuda grass and is watered with a 6 zone irrigation system. The property is supplied by water from the City of Sabinal, and also has a shallow well that is not currently equipped. City of Sabinal garbage service is also available. A home of this quality on acreage is a rare find in this area and won't last long. If you're looking for a peaceful home with no neighbors this is the place for you.
Location
State TX
County Uvalde
Area 3100
Rooms
Master Bathroom 2nd Level 9X18 Tub/Shower Separate, Double Vanity
Master Bedroom 2nd Level 18X16 Upstairs, Outside Access, Walk-In Closet, Ceiling Fan, Full Bath
Bedroom 2 Main Level 15X12
Bedroom 3 Main Level 15X12
Living Room Main Level 31X18
Kitchen Main Level 15X16
Interior
Heating Central, Heat Pump, Zoned, 1 Unit
Cooling One Central, Heat Pump, Zoned
Flooring Carpeting, Wood, Vinyl
Heat Source Electric
Exterior
Exterior Feature Patio Slab, Covered Patio, Deck/Balcony, Sprinkler System, Double Pane Windows, Storage Building/Shed, Has Gutters, Dog Run Kennel
Parking Features Detached
Pool None
Amenities Available None
Roof Type Metal
Private Pool N
Building
Lot Description Corner, County VIew, Horses Allowed, 5 - 14 Acres, Hunting Permitted, Partially Wooded, Mature Trees (ext feat), Secluded, Level, Pond /Stock Tank
Faces North
Foundation Slab
Sewer Septic, City
Water Private Well, City
Construction Status Pre-Owned
Schools
Elementary Schools Sabinal
Middle Schools Sabinal
High Schools Sabinal
School District Sabinal Isd
Others
Acceptable Financing Conventional, FHA, VA, Cash, USDA
Listing Terms Conventional, FHA, VA, Cash, USDA
Read Less Info
Want to know what your home might be worth? Contact us for a FREE valuation!

Our team is ready to help you sell your home for the highest possible price ASAP
1001 West Loop South Suite 105, Houston, TX, 77027, United States






