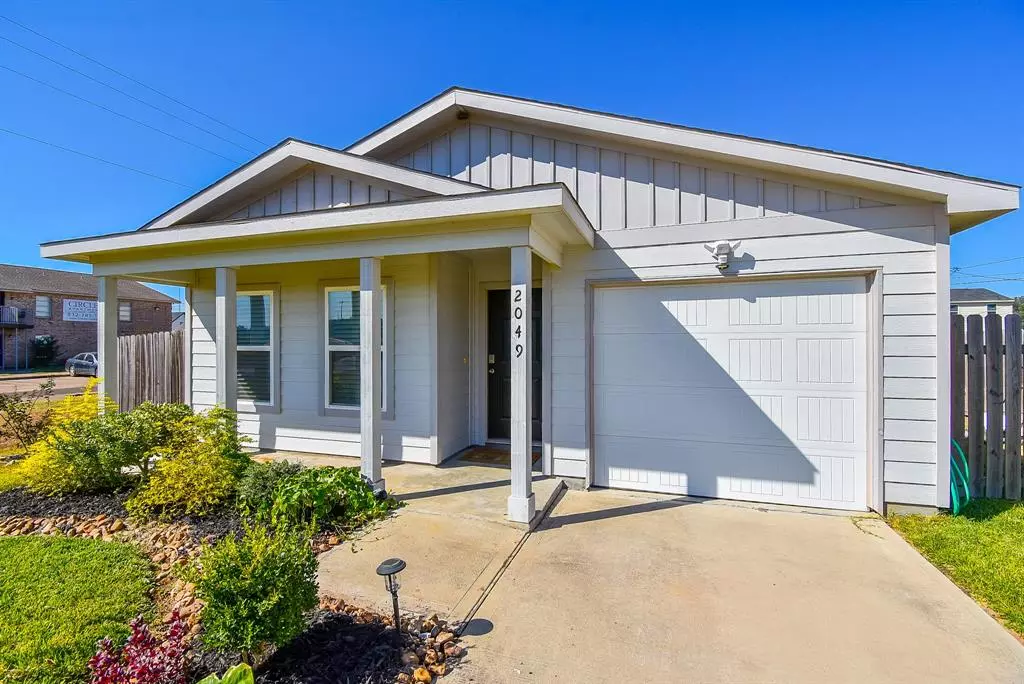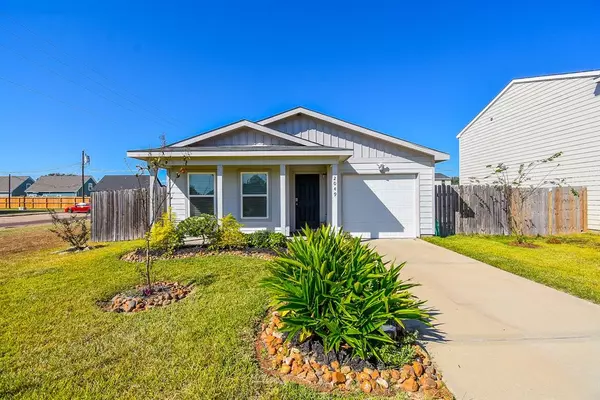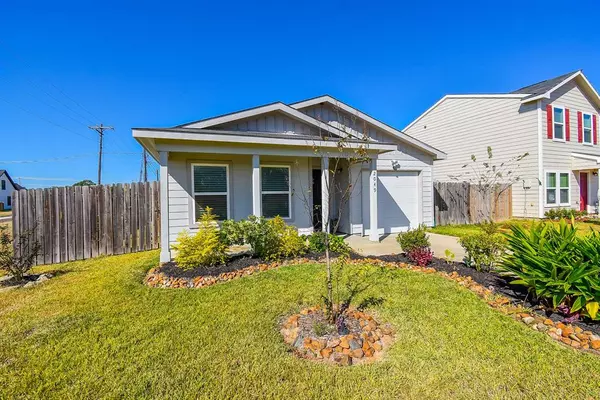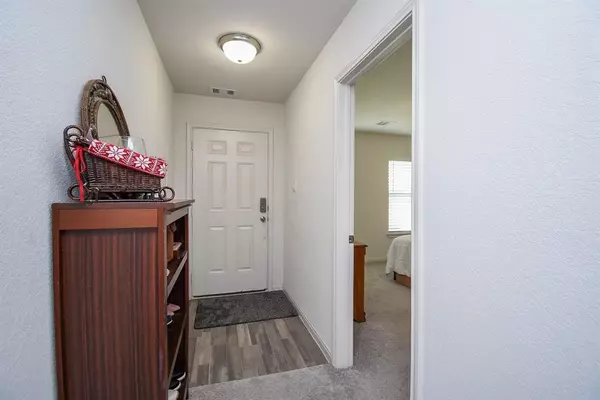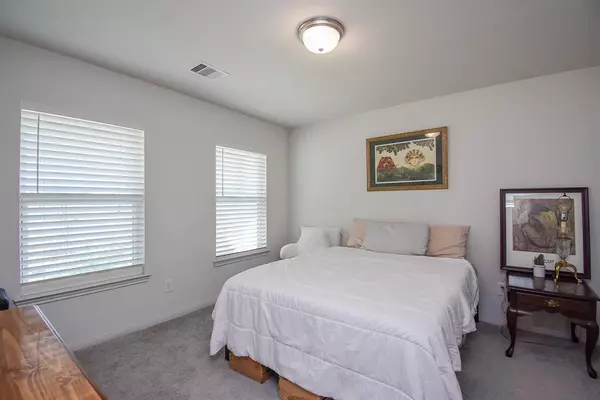$220,000
For more information regarding the value of a property, please contact us for a free consultation.
4 Beds
2 Baths
1,284 SqFt
SOLD DATE : 12/19/2024
Key Details
Property Type Single Family Home
Listing Status Sold
Purchase Type For Sale
Square Footage 1,284 sqft
Price per Sqft $161
Subdivision Hempstead
MLS Listing ID 69166131
Sold Date 12/19/24
Style Traditional
Bedrooms 4
Full Baths 2
Year Built 2019
Annual Tax Amount $3,536
Tax Year 2023
Lot Size 6,251 Sqft
Acres 0.1435
Property Description
Welcome to your new home in Hempstead, TX! This delightful 4-bedroom, 2-bathroom residence is nestled on a spacious corner lot, with plenty of room to roam. Step inside to discover an inviting open floor plan that seamlessly connects the living, dining, and kitchen areas, perfect for gathering with family and friends. The kitchen overlooks the Family Room making entertaining a breeze. Retreat to the serene primary suite, complete with an en-suite bathroom and Walk-In Closet. Three additional bedrooms provide plenty of space for family, guests, or a home office. Outside, enjoy your large yard, ideal for summer barbecues or quiet evenings under the stars. Lush landscaping and a big covered patio round out this terrific property. Located close to local amenities, parks, and schools, this home combines comfort and convenience. Don't miss your chance to make this lovely property your own—schedule a tour today! Check out the video walk-through
Location
State TX
County Waller
Area Hempstead
Rooms
Bedroom Description Primary Bed - 1st Floor,Walk-In Closet
Other Rooms Family Room, Kitchen/Dining Combo, Utility Room in House
Master Bathroom Full Secondary Bathroom Down, Primary Bath: Tub/Shower Combo, Secondary Bath(s): Tub/Shower Combo, Vanity Area
Interior
Interior Features Fire/Smoke Alarm, Window Coverings
Heating Central Electric
Cooling Central Electric
Flooring Carpet, Vinyl Plank
Exterior
Exterior Feature Back Yard, Back Yard Fenced, Patio/Deck
Parking Features Attached Garage
Garage Spaces 1.0
Garage Description Single-Wide Driveway
Roof Type Composition
Private Pool No
Building
Lot Description Corner, Subdivision Lot
Story 1
Foundation Slab
Lot Size Range 0 Up To 1/4 Acre
Sewer Public Sewer
Water Public Water
Structure Type Cement Board
New Construction No
Schools
Elementary Schools Hempstead Elementary School
Middle Schools Hempstead Middle School
High Schools Hempstead High School
School District 24 - Hempstead
Others
Senior Community No
Restrictions Unknown
Tax ID 519000-501-010-000
Energy Description Insulated/Low-E windows,Insulation - Batt,Insulation - Other
Acceptable Financing Cash Sale, Conventional, FHA, VA
Tax Rate 2.1432
Disclosures Sellers Disclosure
Listing Terms Cash Sale, Conventional, FHA, VA
Financing Cash Sale,Conventional,FHA,VA
Special Listing Condition Sellers Disclosure
Read Less Info
Want to know what your home might be worth? Contact us for a FREE valuation!

Our team is ready to help you sell your home for the highest possible price ASAP

Bought with RE/MAX Genesis

1001 West Loop South Suite 105, Houston, TX, 77027, United States

