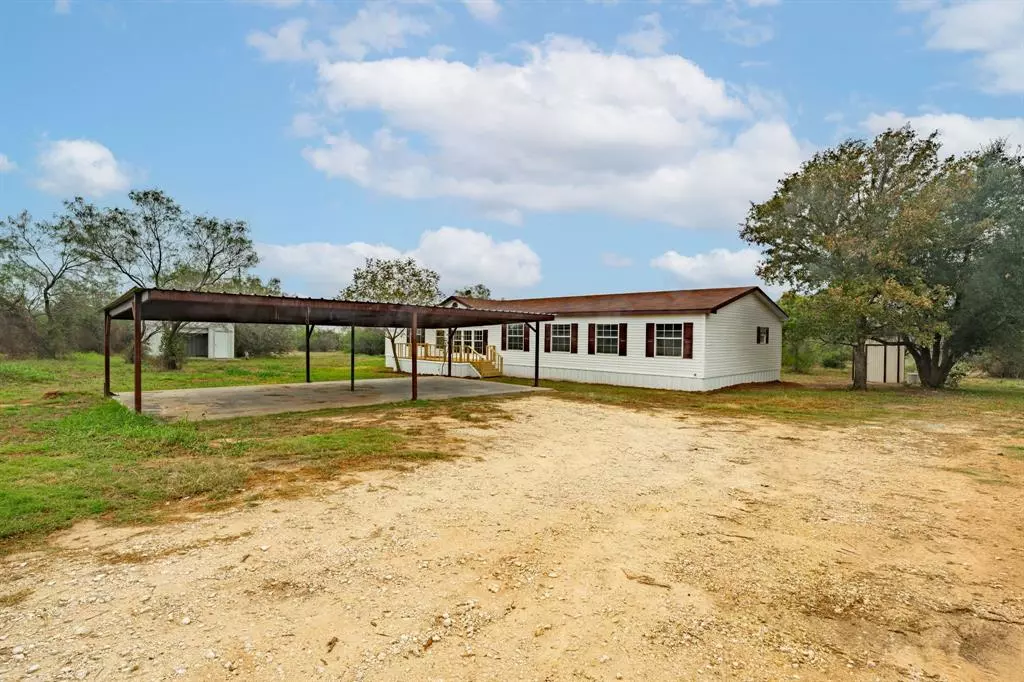$395,000
For more information regarding the value of a property, please contact us for a free consultation.
4 Beds
2 Baths
2,304 SqFt
SOLD DATE : 12/20/2024
Key Details
Property Type Manufactured Home
Sub Type Manufactured Home
Listing Status Sold
Purchase Type For Sale
Square Footage 2,304 sqft
Price per Sqft $171
Subdivision Jm Shipman Surv A-745
MLS Listing ID 20770150
Sold Date 12/20/24
Style Traditional
Bedrooms 4
Full Baths 2
HOA Y/N None
Year Built 2010
Annual Tax Amount $1,007
Lot Size 10.000 Acres
Acres 10.0
Property Description
Country paradise! 4-bedroom, 2-bath double wide located down a long driveway nestled behind thick tree cover. 2,304 sqft of living space with an open floorplan layout. Interior updates include fresh paint, resurfaced countertops, vinyl wood look flooring. Kitchen is set up with tons of crisp white cabinets & drawers, center island with a second sink, countertop space for all your cooking needs, along with a pantry. Master bedroom offers an attached office or nursery, along with an ensuite bath with centered garden tub, double sink vanity, separate shower and a HUGE walk-in closet. Split bedrooms for added peace & quiet, these rooms share a hall bath. Step outside and enjoy the view of the 10 acres from the recently added front or back deck. Other exterior updates include painted windows and shutters, sheet metal skirting, and an added well house. Detached oversized carport & 240 sqft workshop with rollup & walk through door. Plenty of room for your animals to roam or add a barn if you pleased. If you are looking to enjoy the tranquility of country living this one is for you!
Location
State TX
County Erath
Direction GPS Friendly: 44540 FM 2481, Hico.
Rooms
Dining Room 1
Interior
Interior Features Decorative Lighting, Kitchen Island, Open Floorplan, Pantry, Vaulted Ceiling(s), Walk-In Closet(s)
Heating Central, Electric
Cooling Ceiling Fan(s), Central Air, Electric
Flooring Luxury Vinyl Plank
Fireplaces Number 1
Fireplaces Type Stone, Wood Burning
Appliance Dishwasher, Electric Range, Electric Water Heater, Microwave, Vented Exhaust Fan
Heat Source Central, Electric
Laundry Electric Dryer Hookup, Full Size W/D Area, Washer Hookup
Exterior
Exterior Feature Storage
Carport Spaces 2
Utilities Available Asphalt, Co-op Electric, Outside City Limits, Overhead Utilities, Septic, Well, No City Services
Roof Type Composition
Total Parking Spaces 2
Garage No
Building
Lot Description Acreage, Interior Lot, Landscaped, Lrg. Backyard Grass, Many Trees, Cedar, Oak
Story One
Foundation Block, Pillar/Post/Pier
Level or Stories One
Structure Type Siding
Schools
Elementary Schools Hico
High Schools Hico
School District Hico Isd
Others
Ownership Mayo
Acceptable Financing Cash, Conventional, Other
Listing Terms Cash, Conventional, Other
Financing FHA 203(b)
Special Listing Condition Aerial Photo, Survey Available
Read Less Info
Want to know what your home might be worth? Contact us for a FREE valuation!

Our team is ready to help you sell your home for the highest possible price ASAP

©2024 North Texas Real Estate Information Systems.
Bought with Renee Cordero • CTX Premier Realty

1001 West Loop South Suite 105, Houston, TX, 77027, United States

