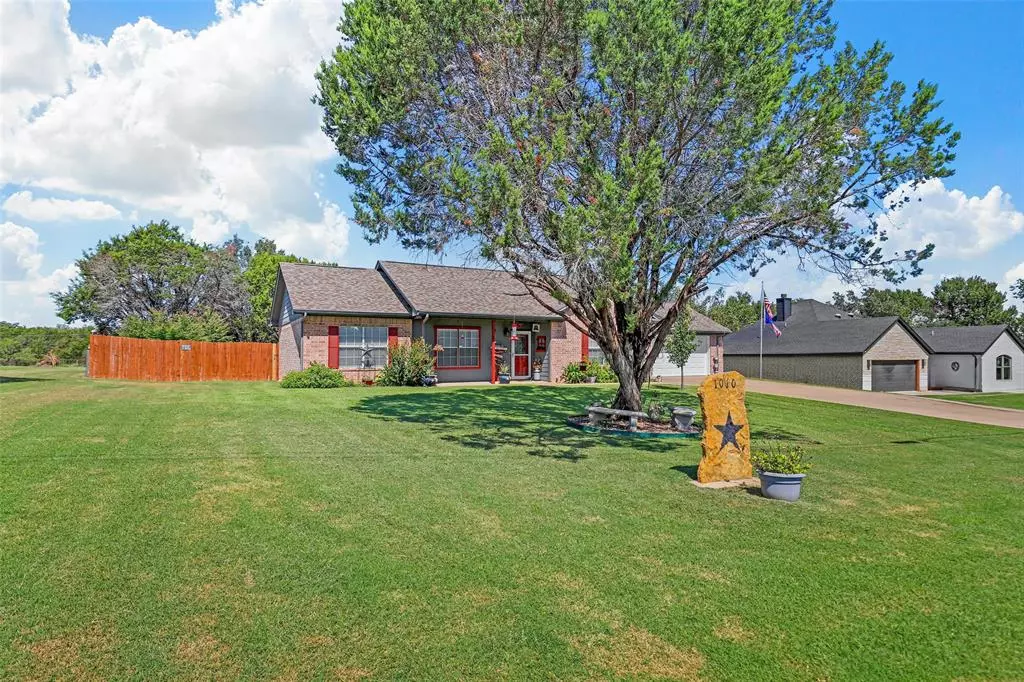$309,000
For more information regarding the value of a property, please contact us for a free consultation.
3 Beds
2 Baths
1,413 SqFt
SOLD DATE : 12/19/2024
Key Details
Property Type Single Family Home
Sub Type Single Family Residence
Listing Status Sold
Purchase Type For Sale
Square Footage 1,413 sqft
Price per Sqft $218
Subdivision Indian Harbor Ph 8
MLS Listing ID 20731077
Sold Date 12/19/24
Style Ranch,Traditional
Bedrooms 3
Full Baths 2
HOA Fees $25/qua
HOA Y/N Mandatory
Year Built 2000
Annual Tax Amount $2,837
Lot Size 1.022 Acres
Acres 1.022
Property Description
Meticulously maintained beautiful home inside and out, from the time you pull into the driveway you will notice the beautiful landscaping and perfectly maintained 1 acre that welcomes you home. Come inside to the open floor plan with beautiful flooring and inviting color palate. Living room and kitchen have so much room to make wonderful new memories. Primary suite is large with an ensuite bath, walk in shower and a large walk in closest. Kitchen has great counter and cabinet space with a nice island. Two other bedrooms and bathroom are on the other side of the home for privacy. The backyard provides tranquility and privacy with a large covered back patio with a hot tub and ceiling fans. Green house, tree house and storage sheds are just an added bonus. An amazing water fall with wonderfully planted trees and landscaping. Room to bring your boat RV and lake toys. Community offers a swimming pool, marina, fishing pier, guarded entrance and so much more.
Location
State TX
County Hood
Community Boat Ramp, Community Dock, Community Pool, Fishing, Gated, Guarded Entrance, Lake
Direction 144 to Contrary Creek to Apache Trail, left on Bandera Trail
Rooms
Dining Room 1
Interior
Interior Features Decorative Lighting, Eat-in Kitchen, Kitchen Island, Open Floorplan, Pantry, Walk-In Closet(s)
Heating Central
Cooling Ceiling Fan(s), Central Air, Electric
Flooring Luxury Vinyl Plank
Appliance Dishwasher, Disposal, Refrigerator
Heat Source Central
Laundry Full Size W/D Area
Exterior
Exterior Feature Covered Patio/Porch, Garden(s), Storage
Garage Spaces 2.0
Fence Back Yard
Community Features Boat Ramp, Community Dock, Community Pool, Fishing, Gated, Guarded Entrance, Lake
Utilities Available Co-op Electric, MUD Water, Septic
Roof Type Composition
Total Parking Spaces 2
Garage Yes
Building
Lot Description Acreage, Cleared, Few Trees, Landscaped, Level, Lrg. Backyard Grass, Sprinkler System
Story One
Foundation Slab
Level or Stories One
Structure Type Brick
Schools
Elementary Schools Mambrino
Middle Schools Granbury
School District Granbury Isd
Others
Restrictions Deed
Ownership Ruby and Don Gates
Acceptable Financing Cash, Conventional, FHA, VA Loan
Listing Terms Cash, Conventional, FHA, VA Loan
Financing VA
Special Listing Condition Aerial Photo, Survey Available
Read Less Info
Want to know what your home might be worth? Contact us for a FREE valuation!

Our team is ready to help you sell your home for the highest possible price ASAP

©2024 North Texas Real Estate Information Systems.
Bought with Deanna Valadez • Beam & Branch Realty, PLLC

1001 West Loop South Suite 105, Houston, TX, 77027, United States

