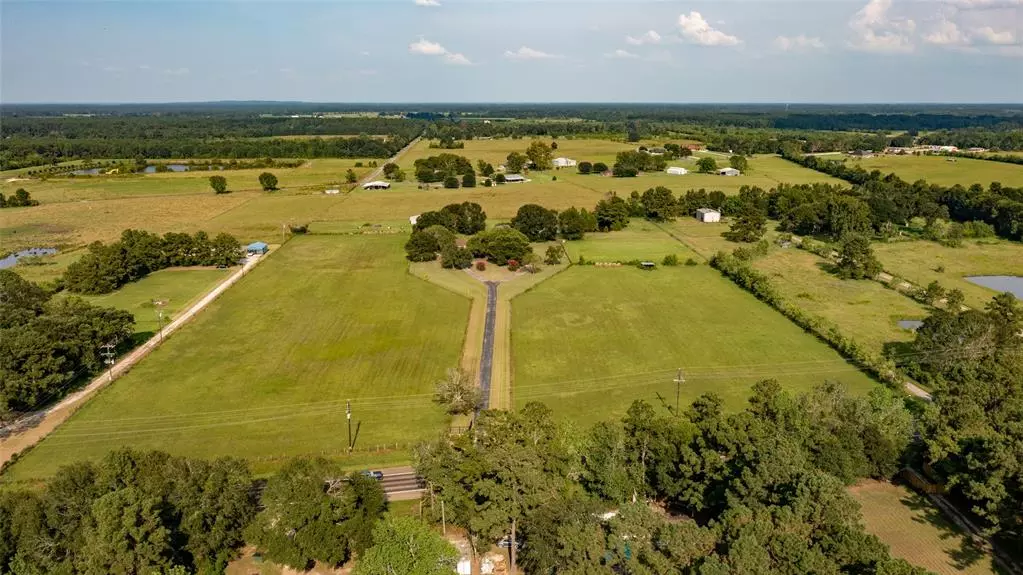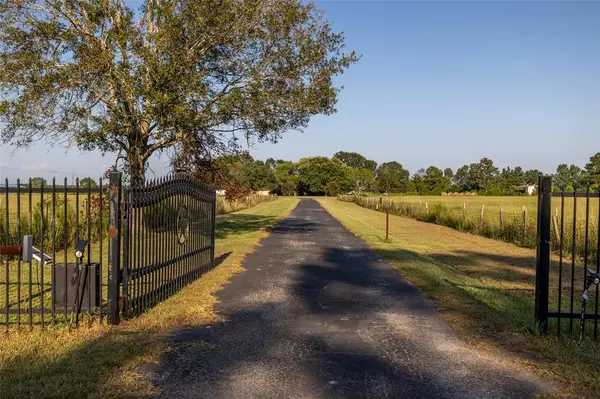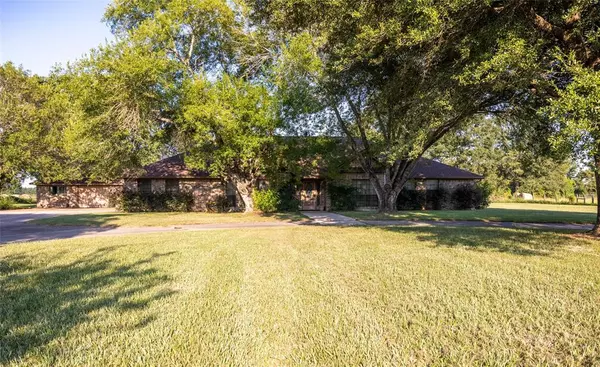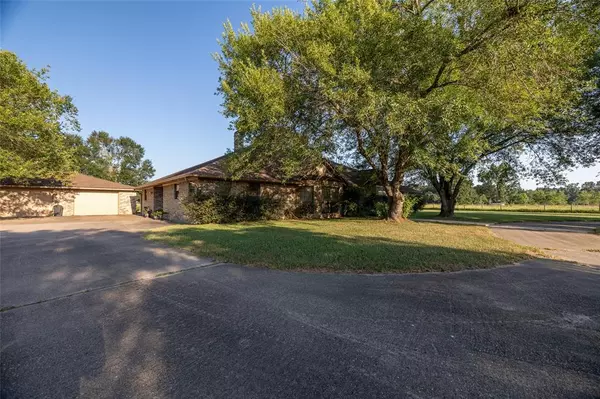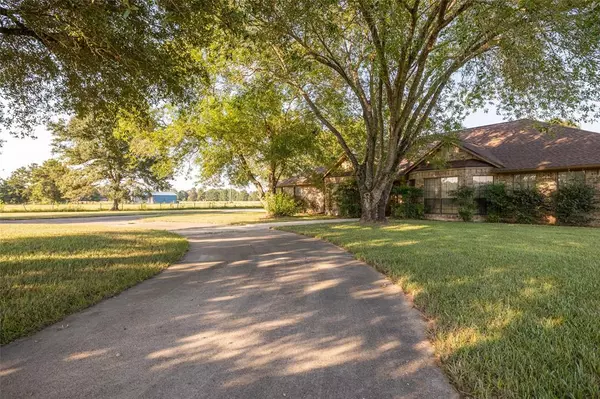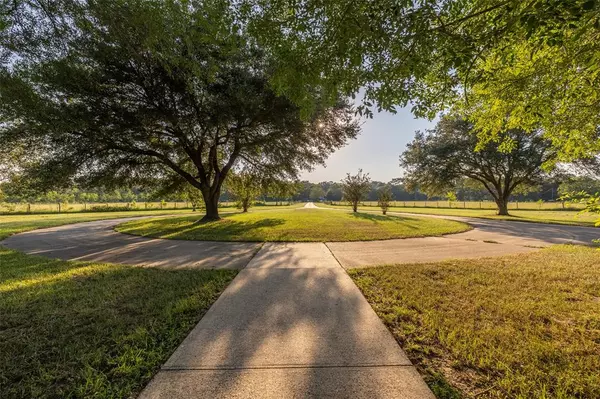$780,000
For more information regarding the value of a property, please contact us for a free consultation.
4 Beds
3 Baths
3,243 SqFt
SOLD DATE : 12/18/2024
Key Details
Property Type Single Family Home
Listing Status Sold
Purchase Type For Sale
Square Footage 3,243 sqft
Price per Sqft $215
Subdivision J West
MLS Listing ID 68937961
Sold Date 12/18/24
Style Ranch
Bedrooms 4
Full Baths 3
Year Built 1988
Annual Tax Amount $5,443
Tax Year 2023
Lot Size 1.000 Acres
Acres 14.0
Property Description
Nestled on a sprawling 14-acre estate, this meticulously cared-for brick home offers the perfect blend of luxury, comfort, and country living. With 3,200 sq ft of living space, this one-owner gem boasts 4 spacious bedrooms and 3 well-appointed baths, including a convenient Jack and Jill setup.
The house is a testament to quality craftsmanship, with every detail thoughtfully maintained. As you approach the property, you're greeted by a grand concrete circle drive, providing both elegance and convenience for guests and family alike.
Imagine waking up to serene views of manicured hay pastures, ideal for livestock, and enjoying the tranquil sights of your own private pond. The property is fully equipped with a barn, making it ready for all your agricultural dreams.
Whether you're looking to start a hobby farm, raise horses, or simply escape to a peaceful retreat, this property has everything you need. Don't miss the chance to own a piece of Texas paradise!
Location
State TX
County Liberty
Area Cleveland Area
Rooms
Bedroom Description All Bedrooms Down
Kitchen Breakfast Bar
Interior
Interior Features Window Coverings
Heating Central Electric
Cooling Central Electric
Flooring Carpet, Engineered Wood
Fireplaces Number 2
Fireplaces Type Wood Burning Fireplace
Exterior
Exterior Feature Back Yard, Barn/Stable, Covered Patio/Deck, Cross Fenced, Fully Fenced, Patio/Deck, Private Driveway, Side Yard
Parking Features Detached Garage
Garage Spaces 3.0
Waterfront Description Pond
Roof Type Composition
Street Surface Asphalt,Concrete
Accessibility Driveway Gate
Private Pool No
Building
Lot Description Other, Waterfront
Faces West
Story 1
Foundation Slab
Lot Size Range 10 Up to 15 Acres
Sewer Septic Tank
Water Water District
Structure Type Brick
New Construction No
Schools
Elementary Schools Tarkington Elementary School
Middle Schools Tarkington Middle School
High Schools Tarkington High School
School District 102 - Tarkington
Others
Senior Community No
Restrictions No Restrictions
Tax ID 000116-000254-000
Energy Description Ceiling Fans
Acceptable Financing Cash Sale, Conventional, FHA, VA
Tax Rate 1.4025
Disclosures No Disclosures
Listing Terms Cash Sale, Conventional, FHA, VA
Financing Cash Sale,Conventional,FHA,VA
Special Listing Condition No Disclosures
Read Less Info
Want to know what your home might be worth? Contact us for a FREE valuation!

Our team is ready to help you sell your home for the highest possible price ASAP

Bought with Cameron Real Estate

1001 West Loop South Suite 105, Houston, TX, 77027, United States

