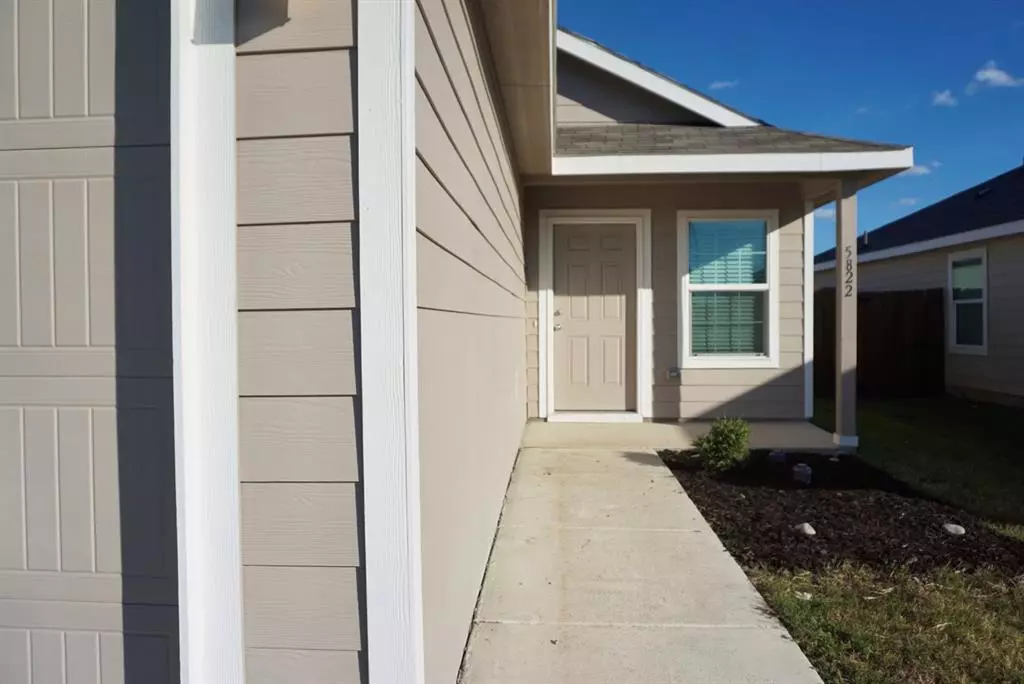$243,888
For more information regarding the value of a property, please contact us for a free consultation.
3 Beds
2 Baths
1,250 SqFt
SOLD DATE : 12/18/2024
Key Details
Property Type Single Family Home
Sub Type Single Family Residence
Listing Status Sold
Purchase Type For Sale
Square Footage 1,250 sqft
Price per Sqft $195
Subdivision Trinity Crossing
MLS Listing ID 20731060
Sold Date 12/18/24
Bedrooms 3
Full Baths 2
HOA Fees $37/ann
HOA Y/N Mandatory
Year Built 2021
Annual Tax Amount $6,863
Lot Size 4,835 Sqft
Acres 0.111
Property Description
CLOSING COST HELP AVAILABLE! MOVE-IN READY! Quick access in—out of neighborhood. NO CARPET! Wood like flooring throughout, manageable home offering the ideal amount of space inside & outside, Move-in ready with minimal maintenance! Built-in extra storage in 2 full sized Garage. Stainless steel Refrigerator w.bottom rack freezer, Multi-cycle dishwasher, Blinds included. The kitchen features Gas range, Pantry, & wraparound countertop that overlooks the family room, perfect to prep, cook, & entertain at once. Wide effortless flow and turns into all areas, tall ceilings, natural lighting, LED recessed lighting, quality cabinets, quartz countertops throughout. Primary bed in back of property overlooking backyard, Primary bathroom offers tub and shower with Large Walk-in closet with wood shelving and railing. Wooden privacy fence. No wait time getting on and off the highway to property. Surrounded by neighbors who take pride in managing their homes. Community park, pool, and playground.
Location
State TX
County Kaufman
Community Community Pool, Curbs, Jogging Path/Bike Path, Playground, Pool, Sidewalks, Other
Direction 1 mile from Highway 80, 8 miles from Mesquite, 20MINS to Dallas, 5 miles from Heath, Minutes from downtown Forney.
Rooms
Dining Room 1
Interior
Interior Features Cable TV Available, Decorative Lighting, Eat-in Kitchen, Open Floorplan, Pantry, Vaulted Ceiling(s), Walk-In Closet(s)
Heating Central
Cooling Central Air
Flooring Hardwood, Luxury Vinyl Plank, Wood
Appliance Dishwasher, Disposal, Gas Range, Refrigerator
Heat Source Central
Laundry Full Size W/D Area
Exterior
Garage Spaces 2.0
Fence Back Yard, Fenced, High Fence, Privacy, Wood
Community Features Community Pool, Curbs, Jogging Path/Bike Path, Playground, Pool, Sidewalks, Other
Utilities Available City Sewer, City Water
Total Parking Spaces 2
Garage Yes
Building
Story One
Level or Stories One
Schools
Elementary Schools Lewis
Middle Schools Brown
High Schools North Forney
School District Forney Isd
Others
Ownership see taxes
Financing FHA
Read Less Info
Want to know what your home might be worth? Contact us for a FREE valuation!

Our team is ready to help you sell your home for the highest possible price ASAP

©2024 North Texas Real Estate Information Systems.
Bought with Yesenia Coss • Century 21 Mike Bowman, Inc.

1001 West Loop South Suite 105, Houston, TX, 77027, United States

