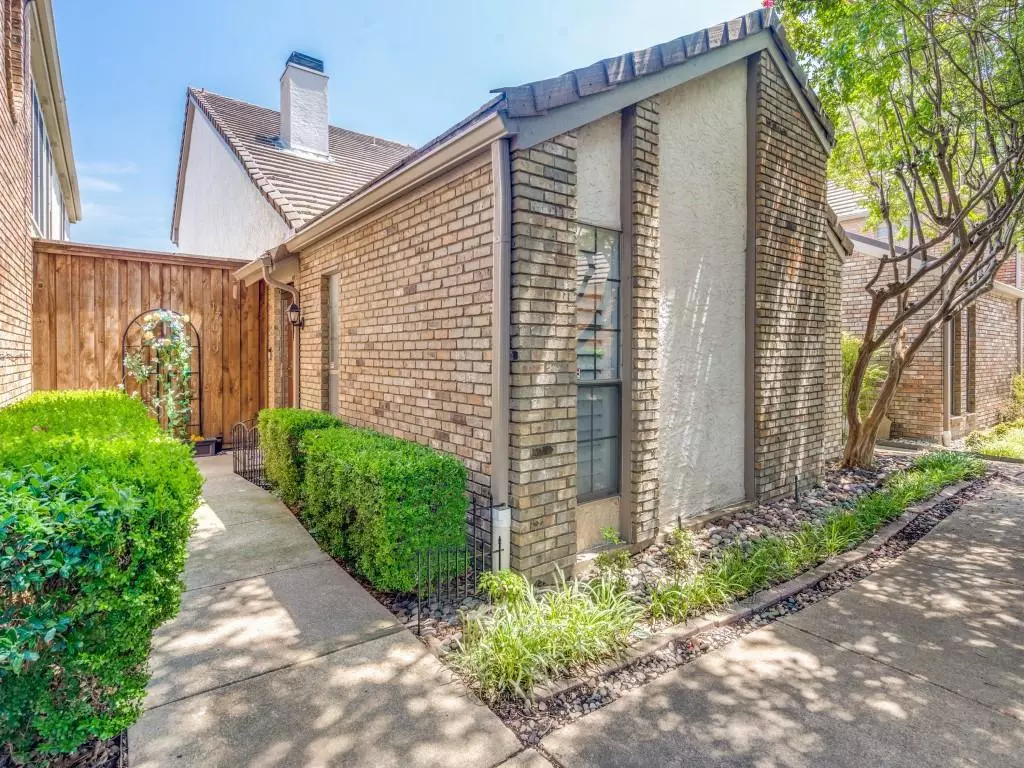$435,000
For more information regarding the value of a property, please contact us for a free consultation.
3 Beds
2 Baths
1,692 SqFt
SOLD DATE : 12/16/2024
Key Details
Property Type Single Family Home
Sub Type Single Family Residence
Listing Status Sold
Purchase Type For Sale
Square Footage 1,692 sqft
Price per Sqft $257
Subdivision Addison Place Rev
MLS Listing ID 20768180
Sold Date 12/16/24
Bedrooms 3
Full Baths 2
HOA Fees $180/mo
HOA Y/N Mandatory
Year Built 1983
Annual Tax Amount $8,300
Lot Size 2,395 Sqft
Acres 0.055
Property Description
Gorgeous Remodel in Highly Sought-After Addison Place Neighborhood! This pristine home showcases a kitchen with elegant white and gray quartzite countertops, metallic epoxy floors, designer lighting, and custom shaker cabinets equipped with soft-close doors and drawers. The kitchen is completed with a charming white farmhouse sink and sleek stainless steel appliances. Unique for the neighborhood, there's a separate utility room with custom cabinetry! The living and dining areas feature luxury vinyl plank flooring, complemented by beautiful plantation shutters downstairs. Wood-look tile enhances the guest suite and downstairs bath, while refinished bathrooms feature custom mirrors and fixtures. The garage has a professional epoxy floor, and the low-maintenance backyard is fully landscaped with artificial turf. The HOA takes care of front yard maintenance. Ready for you to move in—this home is a must-see!
Location
State TX
County Dallas
Community Club House, Community Pool, Community Sprinkler
Direction From Dallas North Tollway exit Trinity Mills. Go west on Trinity Mills, South on Westgrove, then East on Southfork. Park in Guest parking immediately upon turning on Southfork. Take the sidewalk south to 17019 Knots Landing. Look for sign in yard.
Rooms
Dining Room 2
Interior
Interior Features Cable TV Available, Decorative Lighting, High Speed Internet Available, Wet Bar
Heating Central, Electric
Cooling Ceiling Fan(s), Central Air, Electric
Flooring Carpet, Ceramic Tile, Concrete, Luxury Vinyl Plank, Other
Appliance Dishwasher, Disposal, Electric Oven, Electric Range, Microwave, Convection Oven, Refrigerator
Heat Source Central, Electric
Laundry Electric Dryer Hookup, Full Size W/D Area, Washer Hookup
Exterior
Exterior Feature Covered Patio/Porch, Rain Gutters
Garage Spaces 2.0
Fence Wood
Community Features Club House, Community Pool, Community Sprinkler
Utilities Available City Sewer, City Water, Concrete, Curbs, Individual Water Meter, Sidewalk, Underground Utilities
Roof Type Composition
Total Parking Spaces 2
Garage Yes
Building
Story Two
Foundation Slab
Level or Stories Two
Structure Type Brick,Frame,Siding,Stucco
Schools
Elementary Schools Jerry Junkins
Middle Schools Walker
High Schools White
School District Dallas Isd
Others
Ownership Call agent
Acceptable Financing Cash, Conventional, FHA, VA Loan
Listing Terms Cash, Conventional, FHA, VA Loan
Financing Conventional
Read Less Info
Want to know what your home might be worth? Contact us for a FREE valuation!

Our team is ready to help you sell your home for the highest possible price ASAP

©2024 North Texas Real Estate Information Systems.
Bought with Valerie Van Pelt • Compass RE Texas, LLC.

1001 West Loop South Suite 105, Houston, TX, 77027, United States

