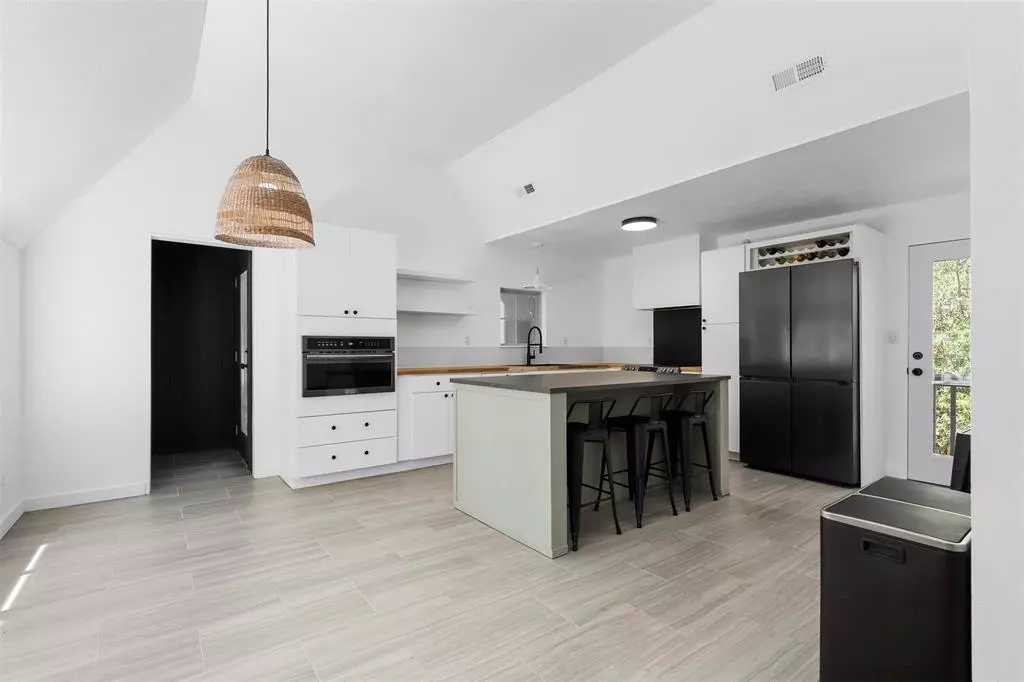$375,000
For more information regarding the value of a property, please contact us for a free consultation.
4 Beds
3 Baths
3,037 SqFt
SOLD DATE : 12/17/2024
Key Details
Property Type Single Family Home
Sub Type Single Family Residence
Listing Status Sold
Purchase Type For Sale
Square Footage 3,037 sqft
Price per Sqft $123
Subdivision Rolling Hills Shrs Sec A
MLS Listing ID 20570600
Sold Date 12/17/24
Style Geo/Dome
Bedrooms 4
Full Baths 2
Half Baths 1
HOA Fees $7/ann
HOA Y/N Mandatory
Year Built 1990
Annual Tax Amount $3,146
Lot Size 3.600 Acres
Acres 3.6
Property Description
Back on the market due to financing. 90% of work is done, just cosmetics left to compete; see MLS attachment for all heavy-duty updates and projects which have already been completed. Buyer says BRING AN OFFER! This unique geodome construction home offers ample space for everyone. The loft is completed with 2 flex rooms, large closets & a half bath. The huge primary suite features a sitting area & bath with dual sinks, separate shower & jetted garden tub & large walk-in closet. Secondary bedrooms downstairs have private entrances. The island kitchen comes with a pantry & plenty of natural light, opening to the dining area & extended rooftop deck. Outside, you have a separate guest house with a bedroom, full bath, living space, and kitchenette—ideal for visitors or multi-generational living. Situated on 3.62 acres of rolling hills, the property has multiple outbuildings including a workshop with electricity and plumbing, a chicken coop, a garden house, bee hives, and a gated garden. RV parking and hookups are available. This will be an As-Is sale but see MLS attachment for a list of the many recent upgrades.
Location
State TX
County Hood
Direction From I-20, go south on Tin Top Hwy to Spring Ct, turn left. Left on Indian Gap St.
Rooms
Dining Room 1
Interior
Interior Features Cable TV Available, Cathedral Ceiling(s), Decorative Lighting, High Speed Internet Available, Natural Woodwork, Pantry, Vaulted Ceiling(s), Walk-In Closet(s)
Heating Central, Natural Gas
Cooling Central Air, Electric
Flooring Carpet, Ceramic Tile, Concrete, Laminate, Vinyl
Appliance Dishwasher, Gas Range, Microwave, Water Filter, Water Softener
Heat Source Central, Natural Gas
Laundry Electric Dryer Hookup, Utility Room, Full Size W/D Area, Washer Hookup
Exterior
Exterior Feature Garden(s), Private Entrance, RV Hookup, RV/Boat Parking, Storage
Carport Spaces 2
Fence Barbed Wire, Gate, Perimeter
Utilities Available Cable Available, Co-op Electric, Outside City Limits, Propane, Well
Roof Type Composition
Total Parking Spaces 2
Garage No
Building
Lot Description Acreage, Adjacent to Greenbelt, Interior Lot, Lrg. Backyard Grass, Many Trees
Story Two
Foundation Combination
Level or Stories Two
Structure Type Fiber Cement,Siding
Schools
Elementary Schools Nettie Baccus
Middle Schools Granbury
High Schools Granbury
School District Granbury Isd
Others
Ownership See attachment in MLS
Acceptable Financing Cash, Conventional, FHA, Texas Vet, USDA Loan, VA Loan
Listing Terms Cash, Conventional, FHA, Texas Vet, USDA Loan, VA Loan
Financing Conventional
Read Less Info
Want to know what your home might be worth? Contact us for a FREE valuation!

Our team is ready to help you sell your home for the highest possible price ASAP

©2025 North Texas Real Estate Information Systems.
Bought with MaryMargaret Davis • Mary Margaret Davis, Broker
1001 West Loop South Suite 105, Houston, TX, 77027, United States

