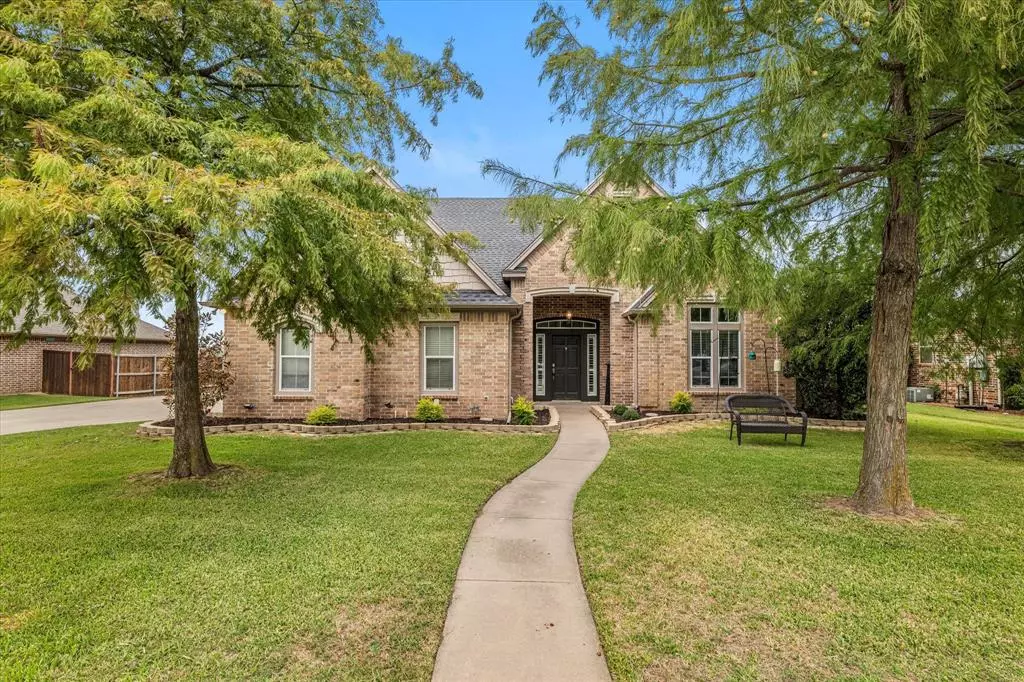$429,000
For more information regarding the value of a property, please contact us for a free consultation.
3 Beds
3 Baths
2,117 SqFt
SOLD DATE : 12/16/2024
Key Details
Property Type Single Family Home
Sub Type Single Family Residence
Listing Status Sold
Purchase Type For Sale
Square Footage 2,117 sqft
Price per Sqft $202
Subdivision High Point Estates Ph 1, 2
MLS Listing ID 20718117
Sold Date 12/16/24
Bedrooms 3
Full Baths 2
Half Baths 1
HOA Y/N None
Year Built 2004
Annual Tax Amount $7,898
Lot Size 10,802 Sqft
Acres 0.248
Property Description
Beautiful 3 Bedroom, 2 Bath Home With Office That Could Be A 4th Bedroom And Large Upstairs Flex Room Located In The Highly Desirable High Point Estates In Pilot Point & Walking Distance To Both The Middle & High School. This Home Features An Open Floor Plan With Primary Bedroom, Half Bath & Office Downstairs & 2 Bedrooms With Full Bath & Flex Room Upstairs. The Main Living Areas Feature Beautiful Hand Scraped Wood Flooring Which Lead Into The Spacious Kitchen With Custom Cabinets & Large Granite Island. As You Enter The Backyard, You Will See A Beautiful Empty Field & No Neighbors Behind You! The 20x28 Metal Workshop With Electric Offers Plenty Of Space For Projects Or Storage. Located In The Back Of The Subdivision, This Home Offers A Quiet Space In A Very Well Established Family Friendly Neighborhood.
Location
State TX
County Denton
Direction 377 North to Pilot Point, West On Washington Street, North On Hickory Drive, Right On Aspen Street
Rooms
Dining Room 1
Interior
Interior Features Cable TV Available, Decorative Lighting, Eat-in Kitchen, Granite Counters, High Speed Internet Available
Heating Central, Electric, Fireplace(s)
Cooling Ceiling Fan(s), Central Air, Electric
Flooring Carpet, Ceramic Tile, Wood
Fireplaces Number 1
Fireplaces Type Living Room, Wood Burning
Appliance Dishwasher, Disposal, Electric Cooktop, Electric Oven, Microwave
Heat Source Central, Electric, Fireplace(s)
Laundry Electric Dryer Hookup, Utility Room, Full Size W/D Area, Washer Hookup
Exterior
Exterior Feature Covered Patio/Porch
Garage Spaces 2.0
Fence Metal, Wood
Utilities Available City Sewer, City Water, Electricity Available, Electricity Connected, Sidewalk
Roof Type Composition
Total Parking Spaces 2
Garage Yes
Building
Lot Description Few Trees, Landscaped
Story Two
Foundation Slab
Level or Stories Two
Structure Type Brick
Schools
Elementary Schools Pilot Point
Middle Schools Pilot Point
High Schools Pilot Point
School District Pilot Point Isd
Others
Restrictions Deed
Ownership See Transaction Desk
Acceptable Financing Cash, Conventional, FHA, VA Loan
Listing Terms Cash, Conventional, FHA, VA Loan
Financing Conventional
Read Less Info
Want to know what your home might be worth? Contact us for a FREE valuation!

Our team is ready to help you sell your home for the highest possible price ASAP

©2024 North Texas Real Estate Information Systems.
Bought with Tammy Chick • Dwell Realty

1001 West Loop South Suite 105, Houston, TX, 77027, United States

