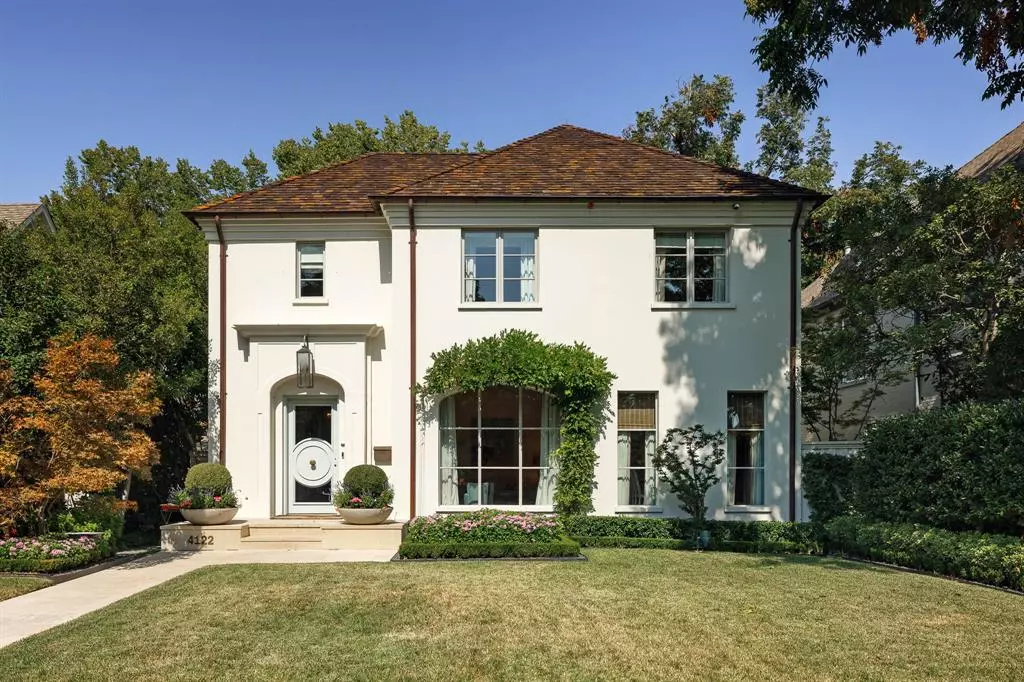$3,995,000
For more information regarding the value of a property, please contact us for a free consultation.
4 Beds
7 Baths
5,094 SqFt
SOLD DATE : 12/16/2024
Key Details
Property Type Single Family Home
Sub Type Single Family Residence
Listing Status Sold
Purchase Type For Sale
Square Footage 5,094 sqft
Price per Sqft $784
Subdivision Weights Addition
MLS Listing ID 20752434
Sold Date 12/16/24
Style Traditional
Bedrooms 4
Full Baths 6
Half Baths 1
HOA Y/N None
Year Built 2005
Lot Size 7,814 Sqft
Acres 0.1794
Lot Dimensions 50 x 156
Property Description
Step into an exceptional home blending clean lines with timeless elegance, just a short stroll to Highland Park Village and Bradfield Elementary. This 4-bedroom, 6.1-bath custom build, crafted by Cy Barcus Jr., stands out with quality construction and designer finishes. The light-filled floor plan showcases the seller's attention to detail, featuring a large kitchen designed for entertaining, complete with high-end appliances, ample counter space, and a seamless flow into the living areas. A chic bar area, located just off the dining room, makes hosting effortless. The home boasts four spacious bedrooms and a large game room at the back of the house—ideal for entertainment and relaxation. The turfed backyard features a covered patio, perfect for outdoor entertaining, and a dedicated grilling area for al fresco dining. The basement includes a media room, top-of-the-line projector system, full bath, and wine cellar. A rare gem in one of the most coveted locations in the Park Cities
Location
State TX
County Dallas
Direction Use GPS.
Rooms
Dining Room 2
Interior
Interior Features Built-in Wine Cooler, Cable TV Available, Central Vacuum, Decorative Lighting, Flat Screen Wiring, High Speed Internet Available, Smart Home System, Sound System Wiring, Vaulted Ceiling(s)
Heating Central, Natural Gas
Cooling Ceiling Fan(s), Electric
Flooring Carpet, Ceramic Tile, Stone, Wood
Fireplaces Number 1
Fireplaces Type Gas Logs, Gas Starter, Masonry, Wood Burning
Appliance Built-in Refrigerator, Dishwasher, Disposal, Gas Cooktop, Gas Oven, Gas Range, Gas Water Heater, Ice Maker, Microwave, Convection Oven, Double Oven, Refrigerator, Vented Exhaust Fan, Warming Drawer
Heat Source Central, Natural Gas
Laundry Electric Dryer Hookup, Full Size W/D Area, Washer Hookup
Exterior
Exterior Feature Covered Patio/Porch, Dog Run, Rain Gutters, Lighting
Garage Spaces 2.0
Fence Gate, Wood
Utilities Available Alley, City Sewer, City Water, Curbs, Individual Gas Meter, Individual Water Meter, Sidewalk
Roof Type Slate,Tile
Total Parking Spaces 2
Garage Yes
Building
Story Two
Foundation Pillar/Post/Pier
Level or Stories Two
Structure Type Stucco
Schools
Elementary Schools Bradfield
Middle Schools Highland Park
High Schools Highland Park
School District Highland Park Isd
Others
Ownership See agent.
Acceptable Financing Cash, Conventional, Other
Listing Terms Cash, Conventional, Other
Financing Cash
Read Less Info
Want to know what your home might be worth? Contact us for a FREE valuation!

Our team is ready to help you sell your home for the highest possible price ASAP

©2024 North Texas Real Estate Information Systems.
Bought with Becky Oliver Conley • Briggs Freeman Sotheby's Int'l

1001 West Loop South Suite 105, Houston, TX, 77027, United States

