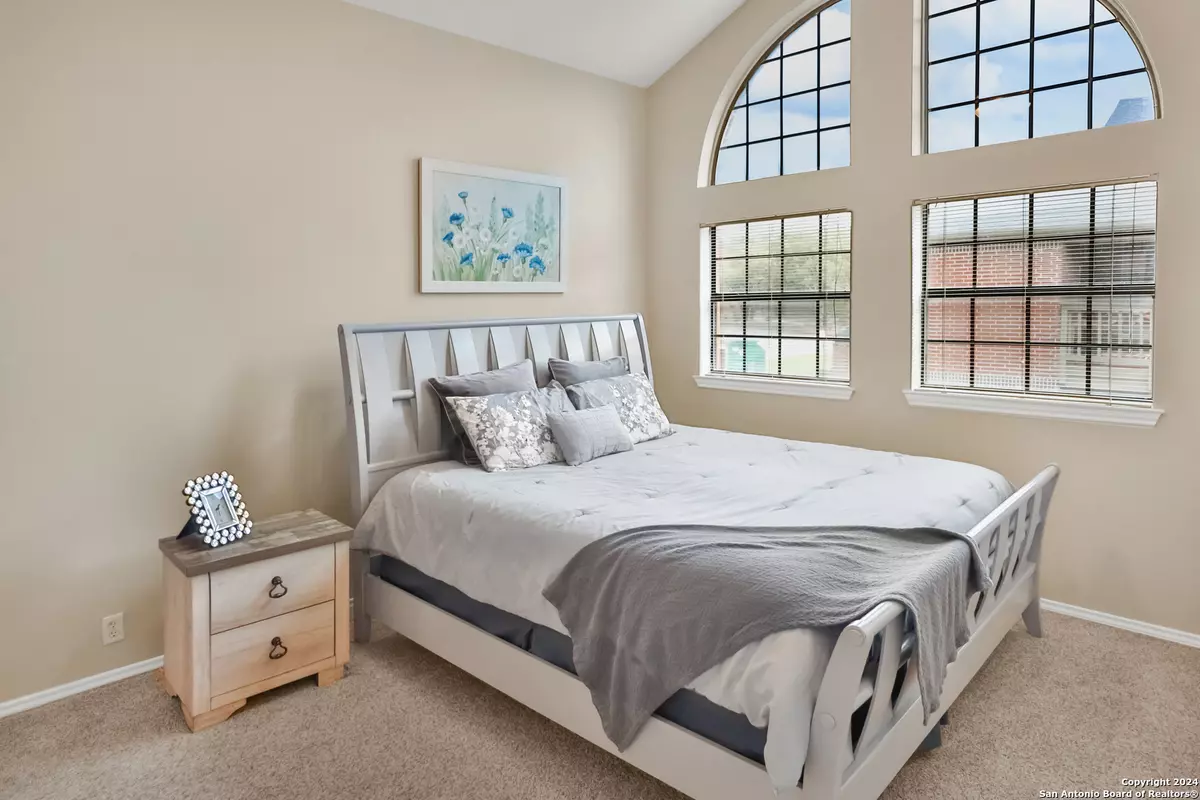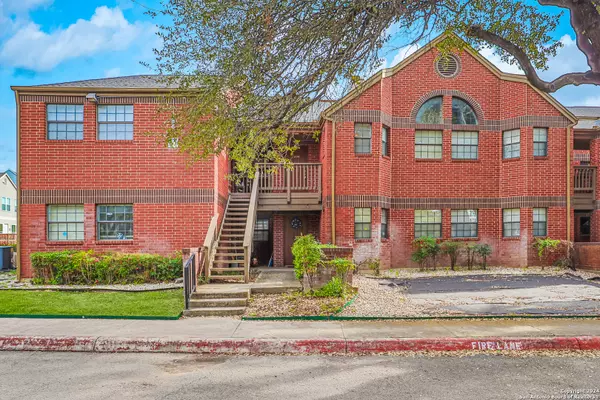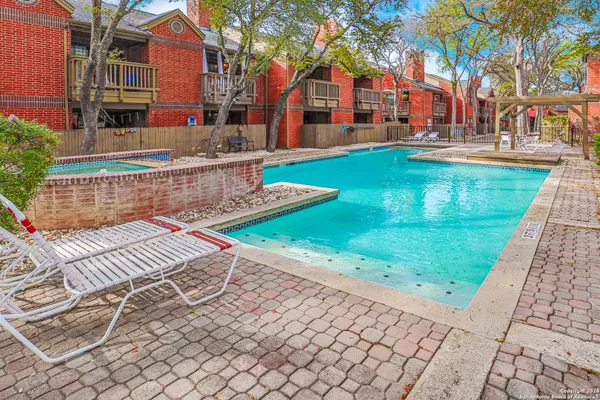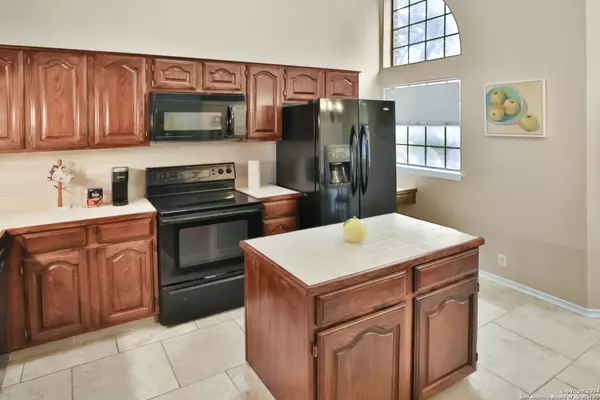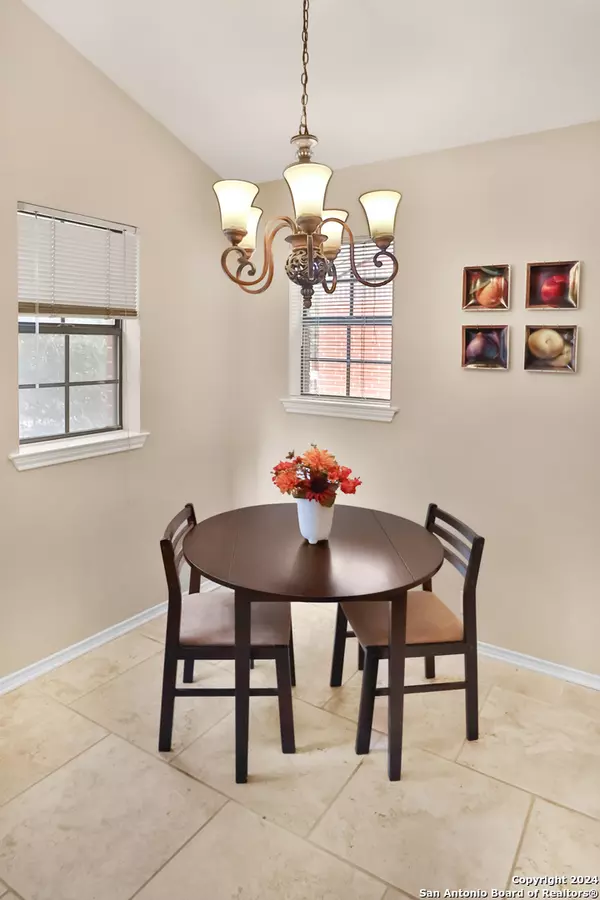$185,000
For more information regarding the value of a property, please contact us for a free consultation.
2 Beds
2 Baths
1,132 SqFt
SOLD DATE : 12/06/2024
Key Details
Property Type Condo
Sub Type Condominium/Townhome
Listing Status Sold
Purchase Type For Sale
Square Footage 1,132 sqft
Price per Sqft $163
Subdivision Roanoke Condo Ns
MLS Listing ID 1815372
Sold Date 12/06/24
Style Low-Rise (1-3 Stories)
Bedrooms 2
Full Baths 2
Construction Status Pre-Owned
HOA Fees $366/mo
Year Built 1983
Annual Tax Amount $3,559
Tax Year 2023
Property Description
LOCATION, LOCATION, LOCATION!!! A spacious, beautiful, two-bedroom, second-floor condo located in the heart of Medical Center in a quiet gated community of Roanoke Condominiums, very well maintained and quiet and surrounded by trees. This condo has a great floor plan with two large bedrooms, and each with its own full bathroom and a walk-in closet. A large living area with a fireplace and vaulted ceilings. Lots of cabinet space in the kitchen with all appliances included. Lots of storage space in the whole unit. The water heater is brand new, so is the kitchen faucet and primary bedroom toilet, the condo was freshly painted. All furniture including the washer and dryer are for sale as well. kitchen with all appliances included. Location just minutes away from all major hospitals in the heart of the Medical Center.
Location
State TX
County Bexar
Area 0400
Rooms
Master Bathroom Main Level 11X6 Double Vanity
Master Bedroom Main Level 14X11 Split, Walk-In Closet, Full Bath
Bedroom 2 Main Level 12X11
Living Room Main Level 14X16
Dining Room Main Level 14X10
Kitchen Main Level 12X16
Interior
Interior Features One Living Area, Separate Dining Room, Two Eating Areas, Island Kitchen, Breakfast Bar, High Ceilings, Open Floor Plan, Laundry Room
Heating Central, Heat Pump
Cooling One Central
Flooring Carpeting, Ceramic Tile
Fireplaces Type One, Living Room
Exterior
Exterior Feature Brick
Parking Features None/Not Applicable
Building
Story 2
Level or Stories 2
Construction Status Pre-Owned
Schools
Elementary Schools Call District
Middle Schools Call District
High Schools Call District
School District Northside
Others
Acceptable Financing Conventional, Cash
Listing Terms Conventional, Cash
Read Less Info
Want to know what your home might be worth? Contact us for a FREE valuation!

Our team is ready to help you sell your home for the highest possible price ASAP

1001 West Loop South Suite 105, Houston, TX, 77027, United States

