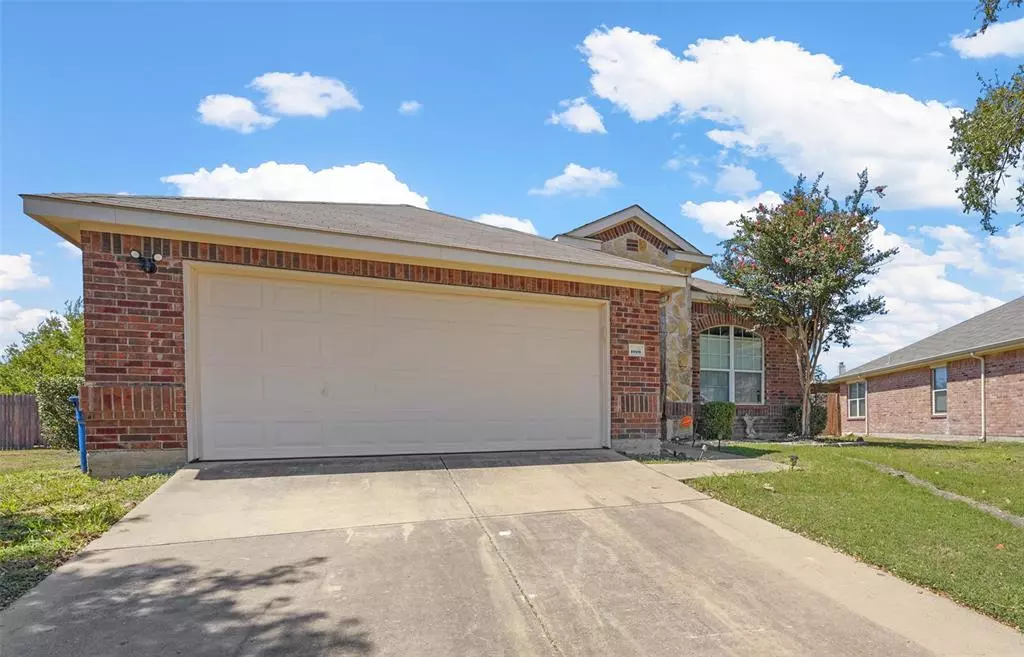$279,000
For more information regarding the value of a property, please contact us for a free consultation.
3 Beds
2 Baths
1,980 SqFt
SOLD DATE : 12/13/2024
Key Details
Property Type Single Family Home
Sub Type Single Family Residence
Listing Status Sold
Purchase Type For Sale
Square Footage 1,980 sqft
Price per Sqft $140
Subdivision Travis Ranch Ph 03A
MLS Listing ID 20723517
Sold Date 12/13/24
Style Traditional
Bedrooms 3
Full Baths 2
HOA Fees $31/ann
HOA Y/N Mandatory
Year Built 2005
Annual Tax Amount $7,375
Lot Size 9,583 Sqft
Acres 0.22
Property Description
PRICE IMPROVEMENT!! The seller is open to negotiation and is offering $6,000 towards closing costs, making this an even more appealing choice. Make an offer today to take advantage of this opportunity! Welcome to your exquisite oasis in Travis Ranch! This updated home blends modern elegance with comfort, featuring fresh paint, new flooring, stunning granite countertops, and a washer & dryer. Tucked away on a tranquil cul-de-sac, it’s the ideal retreat for relaxation and entertainment. Step into a spacious living room with a cozy fireplace and discover an elegant study with French doors, or a versatile fourth room. The chef’s kitchen showcases stainless steel appliances and a generous breakfast bar perfect for gatherings. Unwind in the luxurious primary suite, complete with a spa-like ensuite featuring double sinks, a jetted tub, and a massive walk-in closet. The beautifully landscaped backyard offers a peaceful haven. Enjoy year-round in the enclosed back patio, ideal for morning coffee or evening relaxation. With community amenities like parks, a splash park, and a pool all just moments from shopping and dining. This home is a must-see—schedule showing today! -Read private remarks-
Location
State TX
County Kaufman
Community Community Pool, Park, Playground
Direction FM 740 to Travis Ranch Blvd (entrance to Travis Ranch), rt onto Concan Dr, rt onto Comfort Dr, rt onto Nueces CT. Please use a maps application or GPS for real-time navigation and traffic updates during your journey.
Rooms
Dining Room 1
Interior
Interior Features Built-in Features, Cable TV Available, Decorative Lighting, Eat-in Kitchen, Granite Counters, High Speed Internet Available, Pantry, Walk-In Closet(s)
Heating Central, Electric, Fireplace(s)
Cooling Ceiling Fan(s), Central Air
Flooring Ceramic Tile, Laminate
Fireplaces Number 1
Fireplaces Type Wood Burning
Appliance Dishwasher, Disposal, Electric Range, Electric Water Heater, Microwave, Vented Exhaust Fan, Water Softener
Heat Source Central, Electric, Fireplace(s)
Laundry Electric Dryer Hookup, Utility Room, Full Size W/D Area, Washer Hookup
Exterior
Exterior Feature Covered Patio/Porch
Garage Spaces 2.0
Fence Back Yard, Wood
Community Features Community Pool, Park, Playground
Utilities Available All Weather Road, City Sewer, City Water, Sidewalk
Roof Type Composition
Garage Yes
Building
Lot Description Cul-De-Sac, Landscaped, Lrg. Backyard Grass, Sprinkler System, Subdivision
Story One
Foundation Slab
Level or Stories One
Structure Type Brick,Rock/Stone
Schools
Elementary Schools Lewis
Middle Schools Brown
High Schools Forney
School District Forney Isd
Others
Ownership SEE TAX RECORDS
Acceptable Financing Cash, Conventional, FHA, VA Loan
Listing Terms Cash, Conventional, FHA, VA Loan
Financing FHA 203(b)
Special Listing Condition Aerial Photo
Read Less Info
Want to know what your home might be worth? Contact us for a FREE valuation!

Our team is ready to help you sell your home for the highest possible price ASAP

©2024 North Texas Real Estate Information Systems.
Bought with Libbie Ruiz • Ultima Real Estate

1001 West Loop South Suite 105, Houston, TX, 77027, United States

