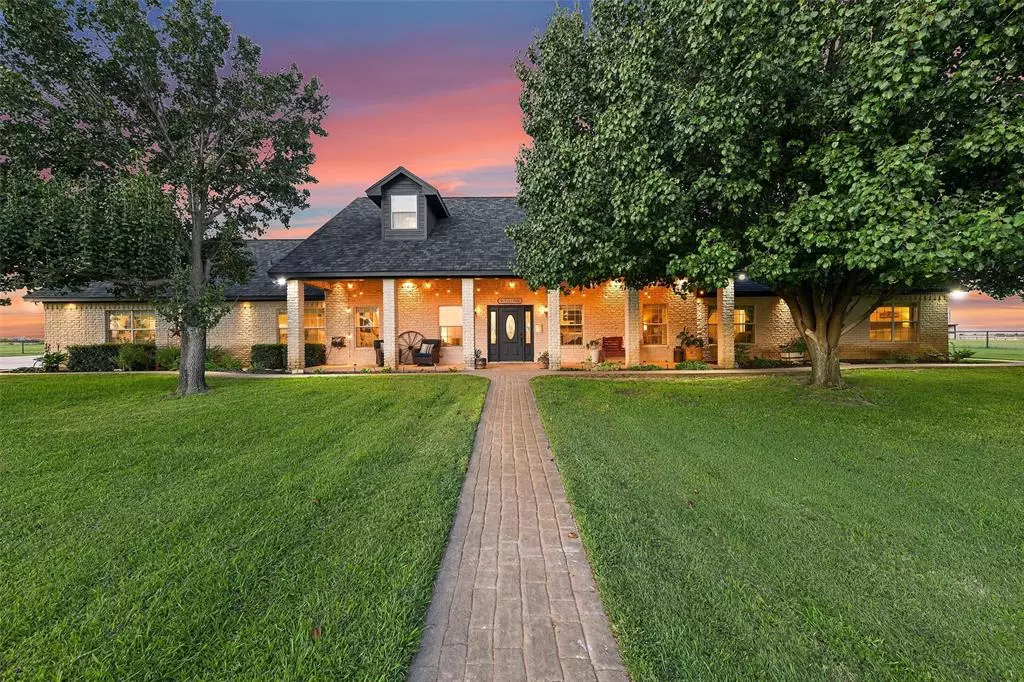$1,299,500
For more information regarding the value of a property, please contact us for a free consultation.
4 Beds
5 Baths
3,970 SqFt
SOLD DATE : 12/14/2024
Key Details
Property Type Single Family Home
Sub Type Farm/Ranch
Listing Status Sold
Purchase Type For Sale
Square Footage 3,970 sqft
Price per Sqft $327
Subdivision Quinn Springs
MLS Listing ID 20732977
Sold Date 12/14/24
Bedrooms 4
Full Baths 4
Half Baths 1
HOA Y/N None
Year Built 1999
Annual Tax Amount $9,767
Lot Size 12.900 Acres
Acres 12.9
Property Description
Discover your private escape where convenience meets tranquility! This stunning, spacious home sits on nearly 13 acres, offering 4 bedrooms, 4.5 bathrooms, and versatile living areas, perfect for families and guests. The office is tucked away for privacy, while the fully remodeled gourmet kitchen (2023) features top-of-the-line appliances and a sleek design. Enjoy intimate gatherings in the formal living room or upstairs family room.
Outside, the meticulously maintained grounds boast raised garden beds, an in-ground trampoline, and a sparkling pool with a new liner (2023). The property includes a 1,600 sq. ft. workshop with 12 ft double doors, plus a 10 x 40 cemented lean-to for added storage. Key upgrades include a new hail-resistant roof, full house generator, new HVAC units, to ensure ultimate comfort.
Located just 12 minutes from Weatherford, 6 minutes from Peaster High, this property offers the perfect blend of country living and city convenience. Come See Today!
Location
State TX
County Parker
Direction GPS
Rooms
Dining Room 2
Interior
Interior Features Built-in Features, Decorative Lighting, Granite Counters, Kitchen Island, Open Floorplan, Pantry
Heating Central, Electric
Cooling Central Air, Electric
Flooring Carpet, Tile
Fireplaces Number 1
Fireplaces Type Dining Room, Double Sided, Family Room, Wood Burning
Equipment Generator
Appliance Disposal, Gas Cooktop, Ice Maker, Microwave, Refrigerator
Heat Source Central, Electric
Laundry Electric Dryer Hookup, Full Size W/D Area, Washer Hookup
Exterior
Exterior Feature Basketball Court, Covered Patio/Porch, Lighting
Garage Spaces 2.0
Carport Spaces 2
Fence Back Yard, Fenced, Gate, Metal, Pipe
Pool Cabana, Fenced, In Ground, Outdoor Pool
Utilities Available Aerobic Septic, Propane, Well
Roof Type Composition
Street Surface Concrete
Total Parking Spaces 4
Garage Yes
Private Pool 1
Building
Lot Description Acreage, Agricultural, Cleared, Few Trees, Landscaped, Lrg. Backyard Grass, Oak, Pasture, Sprinkler System, Tank/ Pond
Story Two
Foundation Slab
Level or Stories Two
Schools
Elementary Schools Peaster
Middle Schools Peaster
High Schools Peaster
School District Peaster Isd
Others
Ownership Tracy Harwood
Acceptable Financing Cash, Conventional, FHA, VA Loan
Listing Terms Cash, Conventional, FHA, VA Loan
Financing Cash
Special Listing Condition Aerial Photo
Read Less Info
Want to know what your home might be worth? Contact us for a FREE valuation!

Our team is ready to help you sell your home for the highest possible price ASAP

©2024 North Texas Real Estate Information Systems.
Bought with Jennifer Holland • Williams Trew Real Estate

1001 West Loop South Suite 105, Houston, TX, 77027, United States

