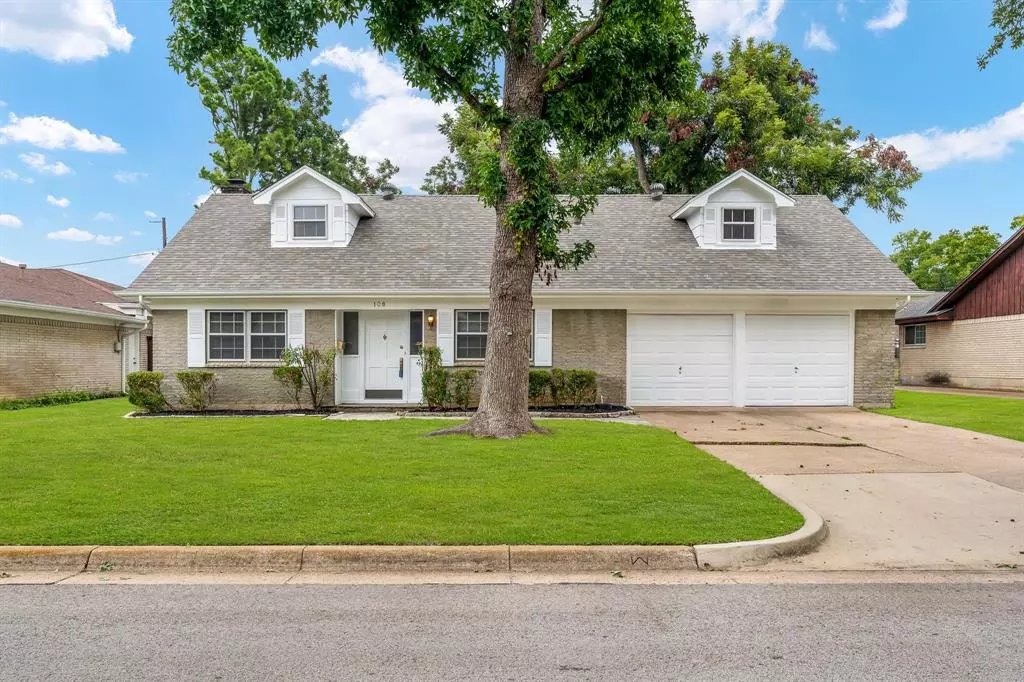$329,000
For more information regarding the value of a property, please contact us for a free consultation.
4 Beds
3 Baths
2,448 SqFt
SOLD DATE : 12/12/2024
Key Details
Property Type Single Family Home
Sub Type Single Family Residence
Listing Status Sold
Purchase Type For Sale
Square Footage 2,448 sqft
Price per Sqft $134
Subdivision Mill Creek Estates Add
MLS Listing ID 20772184
Sold Date 12/12/24
Style Traditional
Bedrooms 4
Full Baths 2
Half Baths 1
HOA Y/N None
Year Built 1964
Lot Size 0.290 Acres
Acres 0.29
Property Description
Discover this beautifully renovated home in the highly sought-after Mill Creek Estates subdivision in Arlington, nestled along a picturesque tree-lined street. Step inside to find fresh updates, including new carpet and wood-look vinyl flooring throughout, creating a modern and inviting atmosphere. The kitchen boasts white cabinets and a gas cooktop, perfect for culinary enthusiasts. The spacious primary suite features a built-in desk, offering a convenient workspace. Outside, the expansive backyard provides endless possibilities, with ample room for a pool, playset, or outdoor entertainment. Don’t miss this opportunity!
Location
State TX
County Tarrant
Direction From W. Pioneer Pkwy (303), turn NORTH on Center St, then turn WEST onto W. Lilly Lane
Rooms
Dining Room 2
Interior
Interior Features Cable TV Available, Other, Vaulted Ceiling(s)
Heating Central, Fireplace(s), Natural Gas, Other
Cooling Ceiling Fan(s), Central Air, Electric, Other
Flooring Carpet, Other, Vinyl
Fireplaces Number 1
Fireplaces Type Brick, Living Room, Wood Burning
Appliance Dishwasher, Disposal, Gas Cooktop, Plumbed For Gas in Kitchen, Vented Exhaust Fan, Other
Heat Source Central, Fireplace(s), Natural Gas, Other
Exterior
Exterior Feature Rain Gutters, Other
Garage Spaces 2.0
Fence Wood, Other
Utilities Available Cable Available, City Sewer, City Water, Curbs, Electricity Available, Electricity Connected, Individual Gas Meter, Individual Water Meter, Phone Available, Sidewalk, Other
Roof Type Composition
Total Parking Spaces 2
Garage Yes
Building
Lot Description Few Trees, Landscaped, Lrg. Backyard Grass, Other, Subdivision
Story Two
Foundation Slab
Level or Stories Two
Structure Type Brick
Schools
Elementary Schools Blanton
High Schools Arlington
School District Arlington Isd
Others
Ownership See Agent
Acceptable Financing Cash, Conventional, FHA, VA Loan
Listing Terms Cash, Conventional, FHA, VA Loan
Financing Conventional
Read Less Info
Want to know what your home might be worth? Contact us for a FREE valuation!

Our team is ready to help you sell your home for the highest possible price ASAP

©2024 North Texas Real Estate Information Systems.
Bought with Yaron Yashar • Fathom Realty, LLC

1001 West Loop South Suite 105, Houston, TX, 77027, United States

