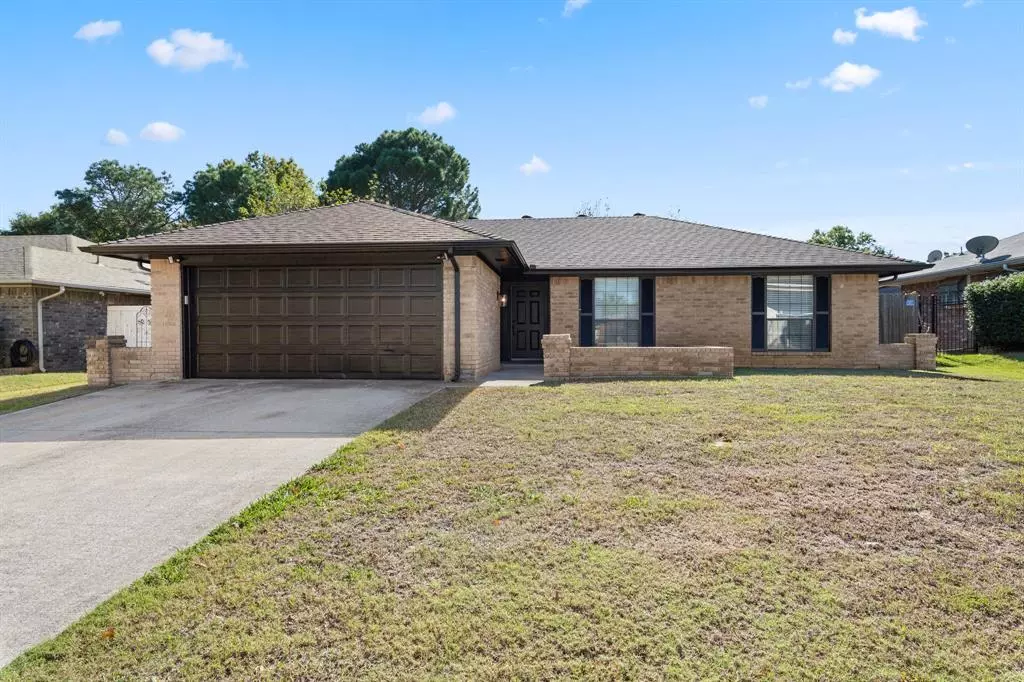$324,900
For more information regarding the value of a property, please contact us for a free consultation.
3 Beds
2 Baths
1,271 SqFt
SOLD DATE : 12/13/2024
Key Details
Property Type Single Family Home
Sub Type Single Family Residence
Listing Status Sold
Purchase Type For Sale
Square Footage 1,271 sqft
Price per Sqft $255
Subdivision Cinnamon Ridge
MLS Listing ID 20779628
Sold Date 12/13/24
Bedrooms 3
Full Baths 2
HOA Y/N None
Year Built 1984
Annual Tax Amount $7,214
Lot Size 7,492 Sqft
Acres 0.172
Property Description
Charming updated home in GCISD! This lovely home features: a great sized primary bedroom with walk in closet and ensuite bathroom on back side of home, 2 additional guest bedrooms, a second full bathroom, a large living room with brick wood burning fireplace and wetbar, separate dining space open to kitchen, kitchen includes granite countertops and stainless steel appliances, laundry area with built in cabinets, front facing 2 car garage, and large backyard with patio space ready for entertaining! Recent updates include NEW Class 3 architectural composite shingle Roof and Gutters in Dec 2023, fresh exterior paint and lighting, HVAC cleaned-serviced-new freon added, newer hot water heater, Interior: paint, granite countertops, stainless steel appliances, lighting, fans, hardware, carpet, mirrors, ceiling fans, all done in 2022. Home is in very close proximity to DFW Airport, major highways, retail, restaurants, parks and trails, and about 30 minutes from both downtown Fort Worth and Dallas areas. Do not miss the opportunity to make this your first-next home or rental property!
Location
State TX
County Tarrant
Direction GPS Is Correct.
Rooms
Dining Room 1
Interior
Interior Features Cable TV Available, Decorative Lighting, Eat-in Kitchen, Granite Counters, High Speed Internet Available, Pantry, Wet Bar
Heating Central, Electric
Cooling Central Air, Electric
Flooring Carpet, Tile
Fireplaces Number 1
Fireplaces Type Wood Burning
Appliance Dishwasher, Disposal, Electric Range, Microwave
Heat Source Central, Electric
Laundry Electric Dryer Hookup, Full Size W/D Area, Washer Hookup
Exterior
Garage Spaces 2.0
Fence Wood
Utilities Available Cable Available, City Sewer, City Water
Roof Type Composition
Total Parking Spaces 2
Garage Yes
Building
Story One
Foundation Slab
Level or Stories One
Structure Type Brick
Schools
Elementary Schools Bear Creek
Middle Schools Heritage
High Schools Colleyville Heritage
School District Grapevine-Colleyville Isd
Others
Ownership Tax
Acceptable Financing Cash, Conventional, FHA, VA Loan
Listing Terms Cash, Conventional, FHA, VA Loan
Financing Conventional
Read Less Info
Want to know what your home might be worth? Contact us for a FREE valuation!

Our team is ready to help you sell your home for the highest possible price ASAP

©2024 North Texas Real Estate Information Systems.
Bought with Zahra Jalaluddin • eXp Realty LLC

1001 West Loop South Suite 105, Houston, TX, 77027, United States

