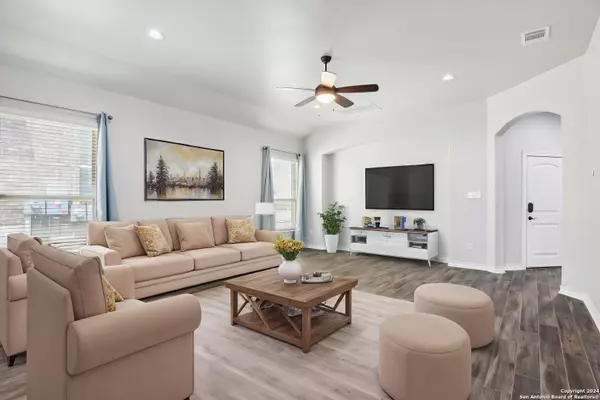$349,900
For more information regarding the value of a property, please contact us for a free consultation.
4 Beds
3 Baths
2,312 SqFt
SOLD DATE : 12/13/2024
Key Details
Property Type Single Family Home
Sub Type Single Residential
Listing Status Sold
Purchase Type For Sale
Square Footage 2,312 sqft
Price per Sqft $151
Subdivision Comanche Ridge
MLS Listing ID 1789683
Sold Date 12/13/24
Style One Story,Contemporary
Bedrooms 4
Full Baths 3
Construction Status Pre-Owned
HOA Fees $23/ann
Year Built 2019
Annual Tax Amount $11,355
Tax Year 2024
Lot Size 6,011 Sqft
Property Description
Convenience and comfort awaits in this 4br, 3 full bath one story, brick home located in the pleasant neighborhood of Comanche Ridge. Natural light spills across an open floor plan from living to dining and through the kitchen as you make your way across the home. The kitchen is equipped with a bar, built in oven and microwave and beautiful white cabinetry. An island and bar make for extra counter space and a walk-in pantry sits caddy cornered, perfect for storing nonperishables and culinary necessities. Each bedroom has easy access to a full bathroom, a definite pro to this brick beauty. Enjoy a large double walk-in shower in the en-suite bathroom tucked away in the primary bedroom and take advantage of the spacious walk-in closet. A covered patio with large deck and a small set of stairs leads down to a paved walkway and fenced backyard with an extra storage shed. This gem won't last long. Schedule a showing today!
Location
State TX
County Bexar
Area 1500
Rooms
Master Bathroom Main Level 9X16 Shower Only, Separate Vanity, Double Vanity
Master Bedroom Main Level 16X17 Walk-In Closet, Ceiling Fan, Full Bath
Bedroom 2 Main Level 13X11
Bedroom 3 Main Level 12X12
Bedroom 4 Main Level 11X11
Living Room Main Level 18X22
Dining Room Main Level 14X9
Kitchen Main Level 13X20
Interior
Heating Central, 1 Unit
Cooling One Central
Flooring Carpeting, Ceramic Tile, Wood
Heat Source Natural Gas
Exterior
Exterior Feature Covered Patio, Deck/Balcony, Privacy Fence, Storage Building/Shed
Parking Features Two Car Garage, Attached
Pool None
Amenities Available None
Roof Type Composition
Private Pool N
Building
Faces North,West
Foundation Slab
Sewer City
Water City
Construction Status Pre-Owned
Schools
Elementary Schools Fox Run
Middle Schools Wood
High Schools Madison
School District North East I.S.D
Others
Acceptable Financing Conventional, VA, Cash
Listing Terms Conventional, VA, Cash
Read Less Info
Want to know what your home might be worth? Contact us for a FREE valuation!

Our team is ready to help you sell your home for the highest possible price ASAP

1001 West Loop South Suite 105, Houston, TX, 77027, United States






