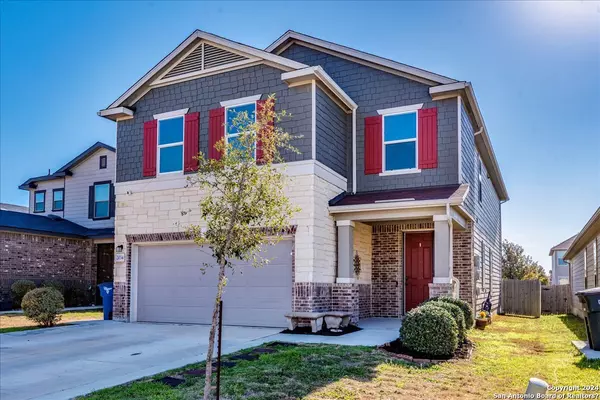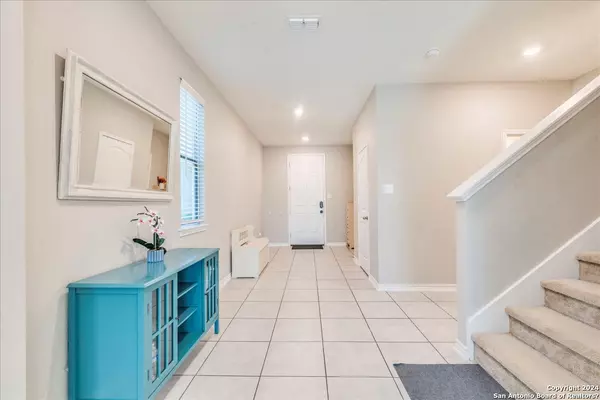$349,000
For more information regarding the value of a property, please contact us for a free consultation.
4 Beds
3 Baths
2,900 SqFt
SOLD DATE : 11/01/2024
Key Details
Property Type Single Family Home
Sub Type Single Residential
Listing Status Sold
Purchase Type For Sale
Square Footage 2,900 sqft
Price per Sqft $120
Subdivision West Village At Creek Side
MLS Listing ID 1749126
Sold Date 11/01/24
Style Two Story
Bedrooms 4
Full Baths 2
Half Baths 1
Construction Status Pre-Owned
HOA Fees $39/ann
Year Built 2019
Annual Tax Amount $7,309
Tax Year 2022
Lot Size 4,791 Sqft
Property Description
Assumable VA loan at 2.75%! This exquisite, move-in ready home offers a harmonious blend of comfort and style, with motivated sellers eager to make a deal. Step inside to discover the first floor adorned with timeless tile and wood vinyl planking, providing an elegant and easy-to-maintain living space. The lower floor boasts 9ft ceilings, amplifying the open and airy ambiance. The heart of this residence is the well-designed kitchen, featuring granite countertops and extended 42" cabinets, providing both functionality and aesthetic appeal. Modern conveniences abound with a water softener, all-electric appliances and an array of upgraded features that enhance the overall living experience. A flexible office or extra bedroom, located downstairs alongside a half bath, adds versatility to the floor plan. Upstairs unfolds a haven with four bedrooms, two full baths and a generous game room area, all adorned with upgraded carpet padding for added comfort. The master suite invites you with its expansive walk-in closet, huge garden tub, double raised vanity, and a raised toilet, crafting a serene spa-like sanctuary. Modern living extends to every corner with ceiling fans in all the rooms and dimmable lights in the master and living room. Blinds cover each window throughout the home, to ensure comfort and privacy. Security is paramount with outdoor Ring cameras, including a backyard spotlight, doorbell and two front cameras providing peace of mind. Enjoy the Texas weather on the extended back patio or in the sizable fenced backyard, perfect for outdoor activities and entertainment. The property is strategically positioned towards the back of the neighborhood, ensuring a serene and quiet living environment. Residents also have access to a community pool and playground, fostering a sense of community and recreation. Additional features include solar screens, an automatic garage door opener, a fridge, washer and dryer hookups upstairs and TAEXX pest lines.
Location
State TX
County Comal
Area 2707
Rooms
Master Bathroom 2nd Level 10X10 Tub/Shower Separate, Double Vanity
Master Bedroom 2nd Level 16X16 Upstairs, Ceiling Fan
Bedroom 2 2nd Level 10X12
Bedroom 3 2nd Level 12X11
Bedroom 4 2nd Level 12X15
Living Room Main Level 12X15
Dining Room Main Level 12X15
Kitchen Main Level 9X18
Interior
Heating Central
Cooling One Central
Flooring Carpeting, Ceramic Tile, Wood, Vinyl
Heat Source Electric
Exterior
Exterior Feature Privacy Fence
Parking Features Two Car Garage, Attached
Pool None
Amenities Available Pool, Park/Playground
Roof Type Composition
Private Pool N
Building
Faces South
Foundation Slab
Sewer City
Water City
Construction Status Pre-Owned
Schools
Elementary Schools Freiheit
Middle Schools Canyon
High Schools Canyon
School District Comal
Others
Acceptable Financing Conventional, FHA, VA, Cash
Listing Terms Conventional, FHA, VA, Cash
Read Less Info
Want to know what your home might be worth? Contact us for a FREE valuation!

Our team is ready to help you sell your home for the highest possible price ASAP

1001 West Loop South Suite 105, Houston, TX, 77027, United States






