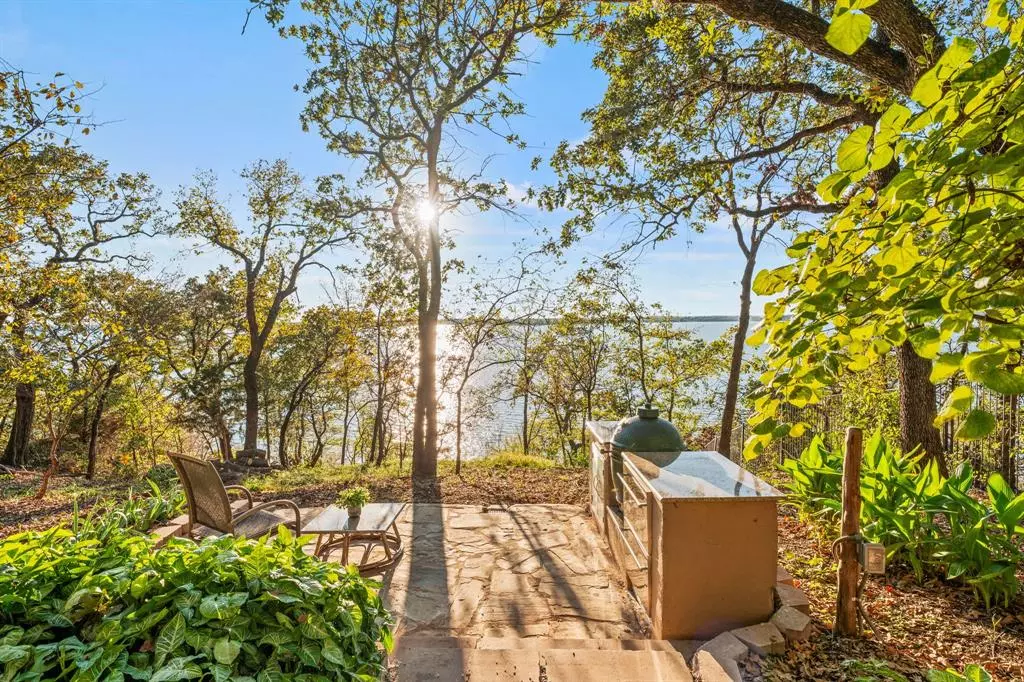$1,500,000
For more information regarding the value of a property, please contact us for a free consultation.
4 Beds
4 Baths
4,474 SqFt
SOLD DATE : 12/09/2024
Key Details
Property Type Single Family Home
Sub Type Single Family Residence
Listing Status Sold
Purchase Type For Sale
Square Footage 4,474 sqft
Price per Sqft $335
Subdivision Emerald Sound At Lake Lewisvil
MLS Listing ID 20735107
Sold Date 12/09/24
Style Contemporary/Modern
Bedrooms 4
Full Baths 3
Half Baths 1
HOA Fees $18/ann
HOA Y/N Mandatory
Year Built 1999
Annual Tax Amount $16,146
Lot Size 1.440 Acres
Acres 1.44
Property Description
Peaceful seclusion envelopes you the moment you drive in to this 1.44 acre site, on one of the highest Lake Lewisville Peninsulas in Emerald Sound. This lakefront oasis, was designed by GGOArichitect Gary Olp, to be energy efficient and green sustainable. The home blends into the forested site and wraps around TX native trees with a unique series of shapes and angles based on a passive solar design (see attachments). Pass through the entry and capture dramatic views of botanical gardens and lake through large sun-harvesting windows, south-and east-facing with overhangs to ensure optimal sun exposure in the winter while minimizing heat in the summer. Smaller windows on the north and west maintain balanced interior climate year-round. Enjoy breathtaking sunset views from the balcony of cantilevered primary bedroom wing extending over the bank to the lake. Breath as you soak in the hottub surrounded by drought tolerant plants, herb gardens and nature. The home's striking exterior features authentic cementitious stucco, blending timeless aesthetics with modern craftsmanship. ICF construction maximize the homes resilience and energy efficiency. The standing seam metal roof adds durability and style, while a cozy basement offers additional storage and an amazing wine cellar. The kitchen is equipped with two ovens. Second floor steps lead to an Eagles Nest space with a widow's watch window! 5 sets of Anderson double glass doors enhance lake and garden views. Enjoy the warmth of a radiant fire on the front patio with an outdoor Rumford fireplace. Entertain on the sunken stone outdoor patio kitchen. Access the lake by a trail of carefully contructed steps, grab the kayaks off the storage racks and you're on the lake! 4 car garage w workshop, toilet & shower. This exceptional residence offers a combination of modern design, eco-friendly features, and lakeside living. Don't miss the opportunity to own a piece of paradise in one of Lake Lewisville's most desirable communities.
Location
State TX
County Denton
Community Greenbelt, Lake, Other
Direction From Farm to Market Rd 720 W Turn left onto McCormick Rd Turn right onto Naylor Rd Turn left onto Emerald Sound Blvd Turn right onto Diamond Point Dr
Rooms
Dining Room 1
Interior
Interior Features Cable TV Available, Cathedral Ceiling(s), Decorative Lighting, Eat-in Kitchen, Flat Screen Wiring, Granite Counters, High Speed Internet Available, Natural Woodwork, Open Floorplan, Pantry, Smart Home System, Sound System Wiring, Vaulted Ceiling(s), Wired for Data
Heating Central, Electric, ENERGY STAR Qualified Equipment, Fireplace(s), Heat Pump, Passive Solar
Cooling Attic Fan, Ceiling Fan(s), Central Air, Electric, ENERGY STAR Qualified Equipment
Flooring Ceramic Tile, Hardwood, Luxury Vinyl Plank
Fireplaces Number 2
Fireplaces Type Gas Logs, Gas Starter, Library, Outside, Wood Burning
Equipment Fuel Tank(s), Intercom, Irrigation Equipment
Appliance Dishwasher, Electric Oven, Gas Range, Convection Oven
Heat Source Central, Electric, ENERGY STAR Qualified Equipment, Fireplace(s), Heat Pump, Passive Solar
Exterior
Exterior Feature Awning(s), Balcony, Covered Courtyard, Covered Patio/Porch, Garden(s), Rain Gutters, Lighting, Outdoor Grill, Outdoor Kitchen, Private Entrance, Private Yard, Rain Barrel/Cistern(s), RV/Boat Parking, Uncovered Courtyard
Garage Spaces 4.0
Community Features Greenbelt, Lake, Other
Utilities Available Aerobic Septic, Cable Available, City Water, Gravel/Rock, Individual Water Meter, Propane, Septic
Waterfront Description Lake Front,Lake Front – Corps of Engineers,Lake Front – Main Body,Retaining Wall – Concrete
Roof Type Metal
Total Parking Spaces 4
Garage Yes
Building
Lot Description Acreage, Greenbelt, Interior Lot, Landscaped, Many Trees, Sloped, Sprinkler System, Subdivision, Waterfront
Story Two
Foundation Pillar/Post/Pier, Slab
Level or Stories Two
Structure Type Stucco
Schools
Elementary Schools Cross Oaks
Middle Schools Rodriguez
High Schools Ray Braswell
School District Denton Isd
Others
Ownership See Tax
Acceptable Financing Cash, Conventional
Listing Terms Cash, Conventional
Financing Cash
Special Listing Condition Survey Available
Read Less Info
Want to know what your home might be worth? Contact us for a FREE valuation!

Our team is ready to help you sell your home for the highest possible price ASAP

©2025 North Texas Real Estate Information Systems.
Bought with Stacey Leslie • EXP REALTY
1001 West Loop South Suite 105, Houston, TX, 77027, United States

