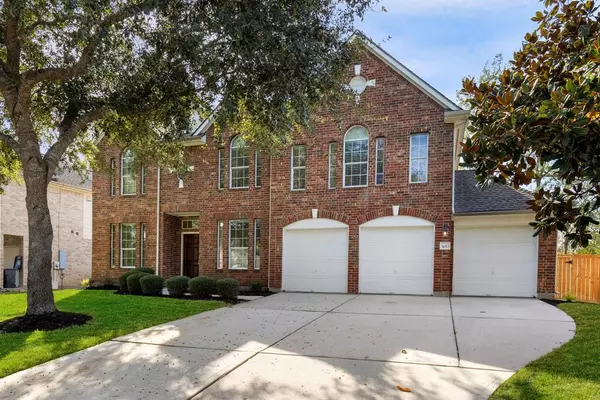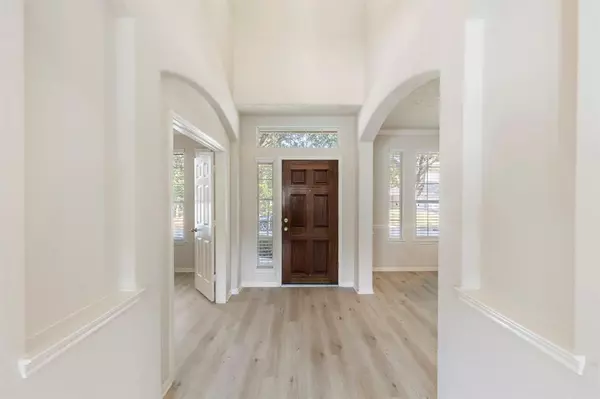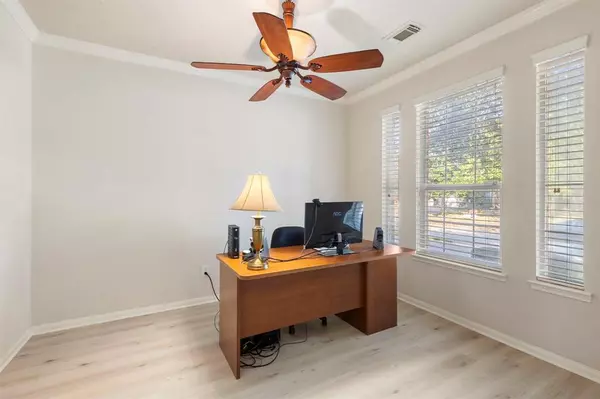$439,000
For more information regarding the value of a property, please contact us for a free consultation.
5 Beds
3.1 Baths
3,133 SqFt
SOLD DATE : 12/11/2024
Key Details
Property Type Single Family Home
Listing Status Sold
Purchase Type For Sale
Square Footage 3,133 sqft
Price per Sqft $139
Subdivision Imperial Oaks Forest 01
MLS Listing ID 93663486
Sold Date 12/11/24
Style Traditional
Bedrooms 5
Full Baths 3
Half Baths 1
HOA Fees $43/ann
HOA Y/N 1
Year Built 2005
Annual Tax Amount $8,773
Tax Year 2024
Lot Size 10,093 Sqft
Acres 0.2317
Property Description
Welcome home to 31015 Silverwood Oaks! Discover this stunning 5-bedroom, 3.5 bathroom residence that perfectly combines space and style. Situated in the heart of Imperial Oaks, this home boasts a fantastic layout that is both functional and inviting. Step inside to find a bright and airy living space, ideal for family living and entertaining. The kitchen opens seamlessly to the breakfast nook and living room, making it ideal for gathering. This home has been updated with all new flooring and interior paint. You'll enjoy access to exceptional amenities, including a refreshing pool, a fun splash pad for the kids, a sports court for active play, and scenic walking trails. With its perfect blend of comfort and elegance, this home is ready for you to create lasting memories. Don’t miss your chance to make this exceptional home your own!
Location
State TX
County Montgomery
Area Spring Northeast
Rooms
Bedroom Description Primary Bed - 1st Floor
Other Rooms Breakfast Room, Entry, Formal Dining, Gameroom Up, Home Office/Study, Living Area - 1st Floor, Utility Room in House
Master Bathroom Half Bath, Primary Bath: Double Sinks, Primary Bath: Separate Shower, Primary Bath: Soaking Tub, Vanity Area
Kitchen Pantry
Interior
Interior Features Wired for Sound
Heating Central Gas
Cooling Central Gas
Flooring Carpet, Vinyl
Fireplaces Number 1
Exterior
Exterior Feature Back Yard Fenced
Parking Features Attached Garage
Garage Spaces 3.0
Roof Type Composition
Private Pool No
Building
Lot Description Subdivision Lot
Faces East
Story 2
Foundation Slab
Lot Size Range 0 Up To 1/4 Acre
Builder Name Pioneer Homes
Water Water District
Structure Type Brick,Cement Board
New Construction No
Schools
Elementary Schools Kaufman Elementary School
Middle Schools Irons Junior High School
High Schools Oak Ridge High School
School District 11 - Conroe
Others
HOA Fee Include Clubhouse
Senior Community No
Restrictions Deed Restrictions
Tax ID 6118-00-06900
Acceptable Financing Cash Sale, Conventional, VA
Tax Rate 2.3247
Disclosures Exclusions, Mud
Listing Terms Cash Sale, Conventional, VA
Financing Cash Sale,Conventional,VA
Special Listing Condition Exclusions, Mud
Read Less Info
Want to know what your home might be worth? Contact us for a FREE valuation!

Our team is ready to help you sell your home for the highest possible price ASAP

Bought with Coldwell Banker Realty - The Woodlands

1001 West Loop South Suite 105, Houston, TX, 77027, United States






