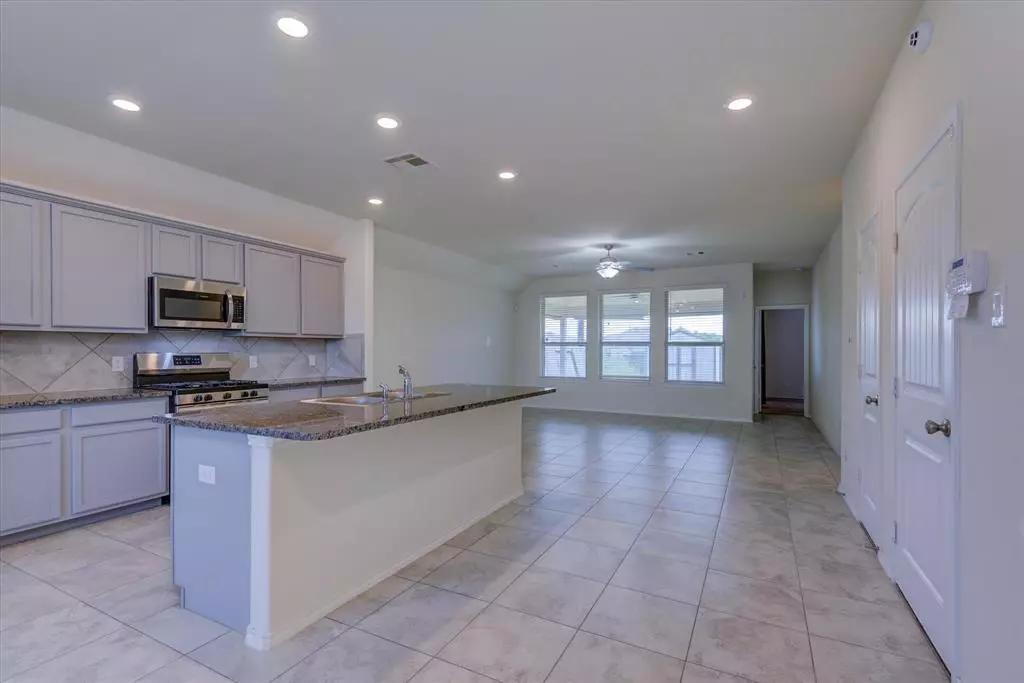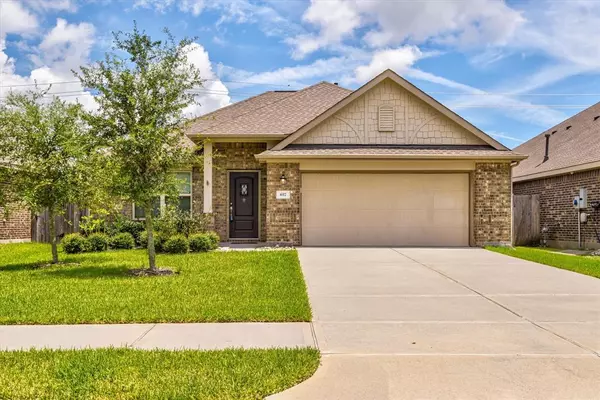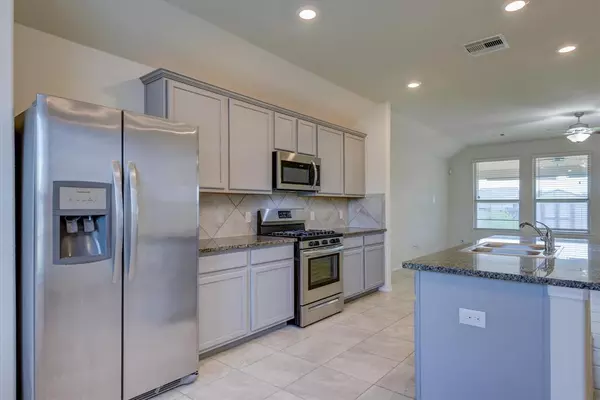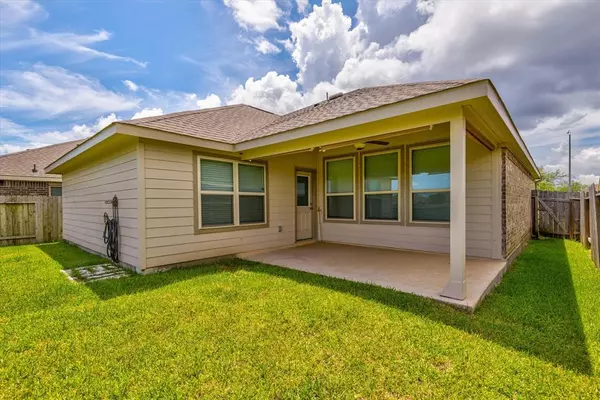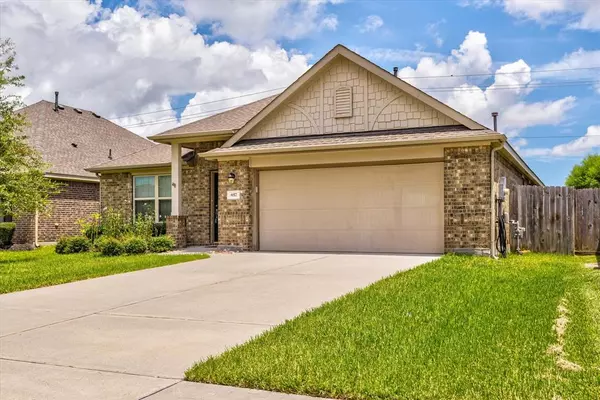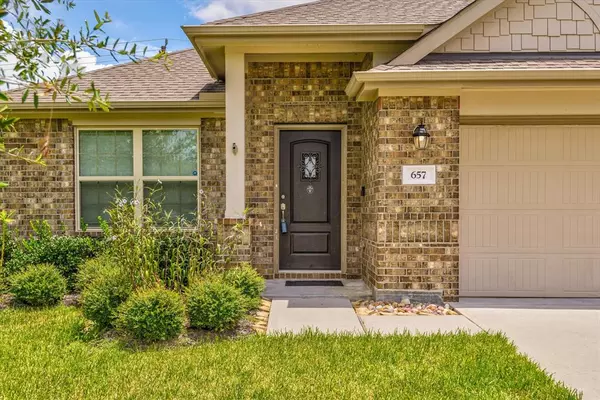$250,000
For more information regarding the value of a property, please contact us for a free consultation.
3 Beds
2 Baths
1,496 SqFt
SOLD DATE : 12/09/2024
Key Details
Property Type Single Family Home
Listing Status Sold
Purchase Type For Sale
Square Footage 1,496 sqft
Price per Sqft $153
Subdivision Landing/Delany Cove Sec 8
MLS Listing ID 85573061
Sold Date 12/09/24
Style Traditional
Bedrooms 3
Full Baths 2
HOA Fees $35/ann
HOA Y/N 1
Year Built 2019
Annual Tax Amount $6,572
Tax Year 2023
Lot Size 6,250 Sqft
Acres 0.1435
Property Description
Look at this stunning 3/2/2 ONE OWNER home in the heart of the extremely popular Delany Cove subdivision. House has an open concept kitchen with island. Fridge included. Open concept family room design with room for additional seating. Spacious primary has an en suite bathroom with soaking tub, separate shower and dual sinks. Garage floor is epoxy coated. Covered back patio with ceiling fan and pull-down privacy screens. Storage Building in backyard as well. Secondary bedrooms are spacious. It has been meticulously maintained and pride of ownership shines throughout. This location is a hidden gem. Playground around the corner. Just 15-minute drive to Galveston and right off of I-45 makes a straight shot into Houston as well. Surrounded by shopping, restaurants, and some of the best attractions in Galveston County, this spot puts everything at your fingertips!
Location
State TX
County Galveston
Area La Marque
Rooms
Bedroom Description En-Suite Bath,Walk-In Closet
Other Rooms Kitchen/Dining Combo, Living/Dining Combo, Utility Room in House
Master Bathroom Primary Bath: Double Sinks, Primary Bath: Separate Shower, Primary Bath: Soaking Tub, Secondary Bath(s): Tub/Shower Combo
Kitchen Breakfast Bar, Island w/o Cooktop, Kitchen open to Family Room, Pantry
Interior
Interior Features Fire/Smoke Alarm, High Ceiling, Window Coverings
Heating Central Gas
Cooling Central Electric
Flooring Carpet, Tile
Exterior
Exterior Feature Back Yard Fenced, Covered Patio/Deck, Storage Shed
Parking Features Attached Garage
Garage Spaces 2.0
Roof Type Composition
Street Surface Concrete
Private Pool No
Building
Lot Description Subdivision Lot
Story 1
Foundation Slab
Lot Size Range 0 Up To 1/4 Acre
Builder Name Lennar Homes
Sewer Public Sewer
Water Public Water
Structure Type Brick
New Construction No
Schools
Elementary Schools Hitchcock Primary/Stewart Elementary School
Middle Schools Crosby Middle School (Hitchcock)
High Schools Hitchcock High School
School District 26 - Hitchcock
Others
HOA Fee Include Recreational Facilities
Senior Community No
Restrictions Deed Restrictions
Tax ID 4561-0001-0003-000
Energy Description Ceiling Fans
Acceptable Financing Cash Sale, Conventional, FHA, VA
Tax Rate 2.8022
Disclosures Sellers Disclosure
Listing Terms Cash Sale, Conventional, FHA, VA
Financing Cash Sale,Conventional,FHA,VA
Special Listing Condition Sellers Disclosure
Read Less Info
Want to know what your home might be worth? Contact us for a FREE valuation!

Our team is ready to help you sell your home for the highest possible price ASAP

Bought with eXp Realty LLC

1001 West Loop South Suite 105, Houston, TX, 77027, United States

