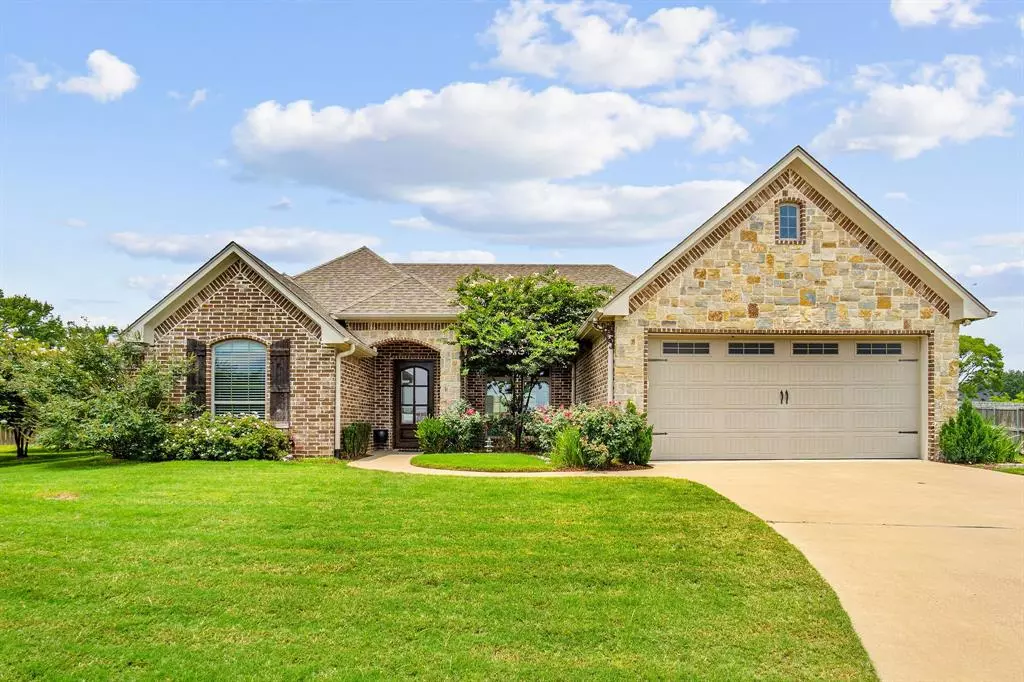$450,000
For more information regarding the value of a property, please contact us for a free consultation.
4 Beds
3 Baths
2,464 SqFt
SOLD DATE : 12/06/2024
Key Details
Property Type Single Family Home
Sub Type Single Family Residence
Listing Status Sold
Purchase Type For Sale
Square Footage 2,464 sqft
Price per Sqft $182
Subdivision Bullard Creek Ranch Addn
MLS Listing ID 20672053
Sold Date 12/06/24
Style Traditional
Bedrooms 4
Full Baths 3
HOA Y/N None
Year Built 2016
Lot Size 0.514 Acres
Acres 0.514
Property Description
Welcome to your new home in Bullard Creek Ranch subdivision! Situated on a generous over half acre lot, this beautiful brick and stone home features 4 bedrooms and 3 full bathrooms. Step inside to find a spacious and inviting living room that seamlessly opens to the kitchen and breakfast nook. The kitchen is a chef's dream, equipped with a gas cooktop and a large island providing plenty of space for meal prep and entertaining. The cozy breakfast nook is perfect for family gatherings. You'll fall in love with the master bedroom suite, featuring a luxurious ensuite bathroom with a walk in closet, double vanities, and a walk in shower. Step out back to find a spacious and private backyard that is ideal for relaxing and offers plenty of room to stretch out! The split floor plan includes three additional bedrooms, a generously sized laundry & mudroom, & a spacious garage with ample storage. Located in the award winning Bullard school district, this home is one you don't want to miss!
Location
State TX
County Smith
Direction Headed South on Old Jacksonville Hwy, from Old Jacksonville Hwy and 344 turn right on 344,Turn Right on Stagecoach Bend, Right on Bullard Creek, Left on Crescent Hill, Left on Starr Ct, home is on the right SIY.
Rooms
Dining Room 1
Interior
Interior Features Cable TV Available, Eat-in Kitchen, Pantry, Walk-In Closet(s)
Heating Central, Natural Gas
Cooling Ceiling Fan(s), Central Air, Electric
Flooring Tile, Wood
Fireplaces Number 1
Fireplaces Type Gas Logs
Appliance Dishwasher, Disposal, Electric Oven, Gas Cooktop, Microwave
Heat Source Central, Natural Gas
Exterior
Exterior Feature Covered Patio/Porch, Rain Gutters
Garage Spaces 2.0
Fence Wood
Utilities Available City Sewer, City Water
Roof Type Composition
Total Parking Spaces 2
Garage Yes
Building
Lot Description Sprinkler System
Story One
Foundation Slab
Level or Stories One
Schools
Elementary Schools Bullard
High Schools Bullard
School District Bullard Isd
Others
Ownership Pettus
Acceptable Financing Cash, Contact Agent, Conventional, FHA, VA Loan
Listing Terms Cash, Contact Agent, Conventional, FHA, VA Loan
Financing VA
Read Less Info
Want to know what your home might be worth? Contact us for a FREE valuation!

Our team is ready to help you sell your home for the highest possible price ASAP

©2024 North Texas Real Estate Information Systems.
Bought with Non-Mls Member • NON MLS

1001 West Loop South Suite 105, Houston, TX, 77027, United States

