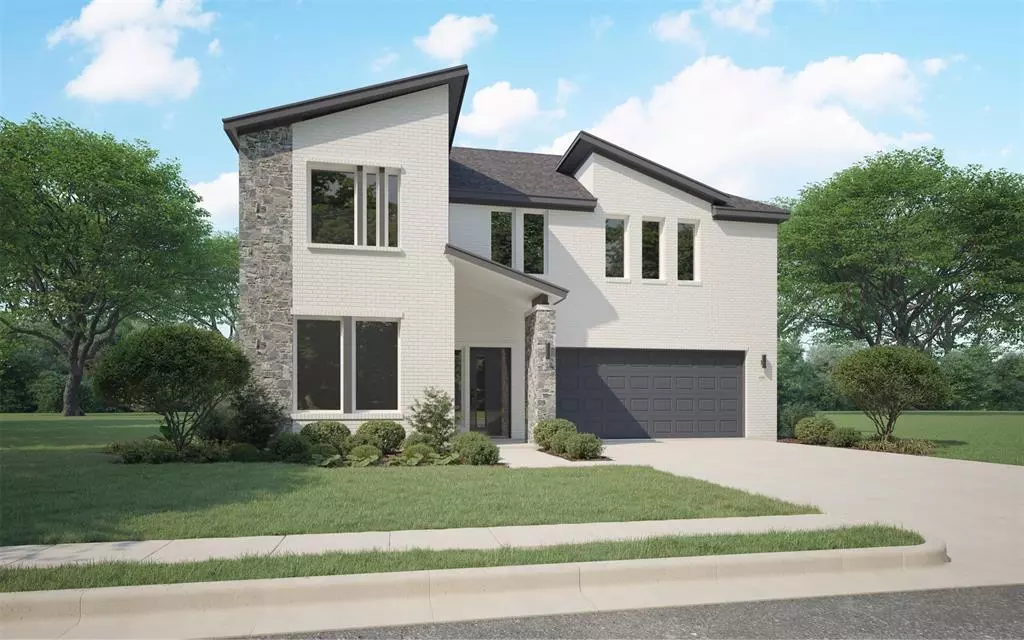$444,900
For more information regarding the value of a property, please contact us for a free consultation.
4 Beds
3 Baths
2,704 SqFt
SOLD DATE : 12/03/2024
Key Details
Property Type Single Family Home
Sub Type Single Family Residence
Listing Status Sold
Purchase Type For Sale
Square Footage 2,704 sqft
Price per Sqft $164
Subdivision Windmore
MLS Listing ID 20682780
Sold Date 12/03/24
Bedrooms 4
Full Baths 3
HOA Fees $81/ann
HOA Y/N Mandatory
Year Built 2024
Lot Size 0.307 Acres
Acres 0.307
Property Description
MLS# 20682780 - Built by Trophy Signature Homes - Ready Now! ~ Spacious and superior, the Claret boasts everything you could want in a home and more. The four-bedroom design is sure to be the go-to home for holiday dinners with a family room large enough to provide ample seating. Your guests will be impressed by the spectacular gourmet kitchen and dining area. Entertain at the center island so everyone can mingle. Direct guests upstairs to bound about in the game room or enjoy movies in the media room. A home office, cordial primary suite, and covered patio add to the allure!
Location
State TX
County Collin
Community Club House, Community Pool, Fitness Center, Greenbelt, Playground, Sidewalks
Direction Take TX-121 toward McKinney & continue to TX-399 Spur E. Turn right on Harry McKillop Blvd & continue to FM 546 until you get to CO Rd 398. Take a left then turn onto S Beauchamp Blvd. Turn left on Wind Ridge Ln and left onto Windmill Ln and the Sales Center will be on the right at 1715 Windmill Ln.
Rooms
Dining Room 1
Interior
Interior Features Eat-in Kitchen, Kitchen Island, Open Floorplan, Pantry, Walk-In Closet(s)
Heating ENERGY STAR Qualified Equipment, Fireplace Insert, Natural Gas
Cooling Ceiling Fan(s), Central Air, ENERGY STAR Qualified Equipment
Flooring Carpet, Laminate, Tile
Fireplaces Number 1
Fireplaces Type Electric, Living Room
Appliance Built-in Gas Range, Dishwasher, Disposal, Microwave, Convection Oven, Tankless Water Heater
Heat Source ENERGY STAR Qualified Equipment, Fireplace Insert, Natural Gas
Exterior
Garage Spaces 2.0
Community Features Club House, Community Pool, Fitness Center, Greenbelt, Playground, Sidewalks
Utilities Available City Water, Individual Gas Meter, Underground Utilities
Roof Type Composition
Total Parking Spaces 2
Garage Yes
Building
Story Two
Foundation Slab
Level or Stories Two
Structure Type Brick,Frame,Siding
Schools
Elementary Schools Harper
Middle Schools Southard
High Schools Princeton
School District Princeton Isd
Others
Ownership Trophy Signature Homes
Financing Conventional
Read Less Info
Want to know what your home might be worth? Contact us for a FREE valuation!

Our team is ready to help you sell your home for the highest possible price ASAP

©2025 North Texas Real Estate Information Systems.
Bought with Khola Alhamdani • Competitive Edge Realty LLC
1001 West Loop South Suite 105, Houston, TX, 77027, United States

