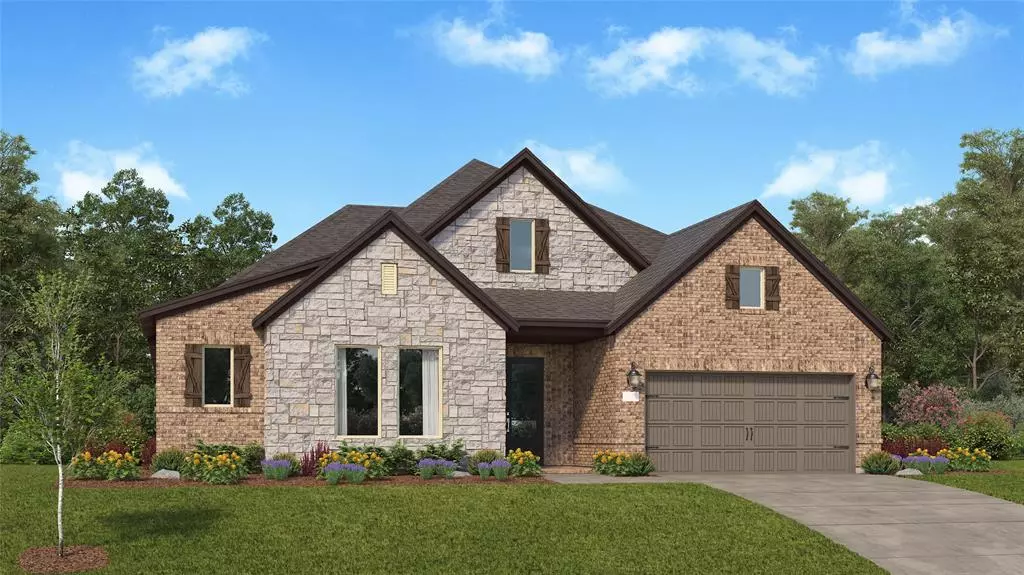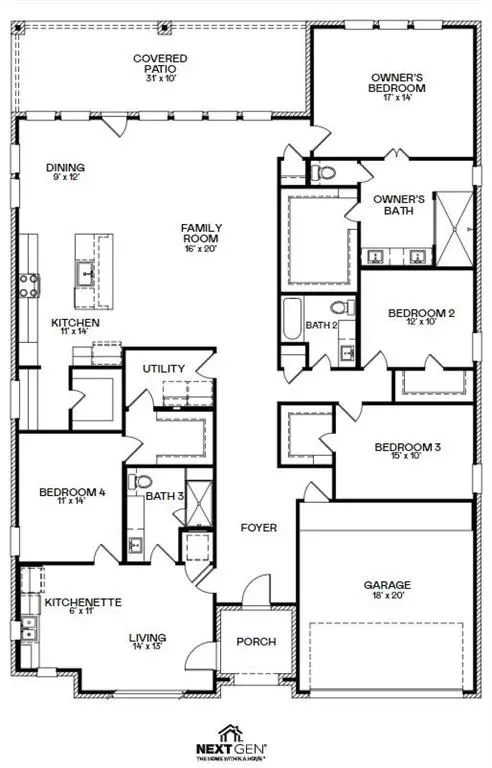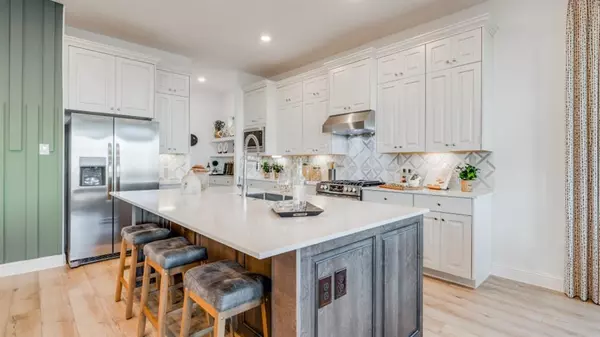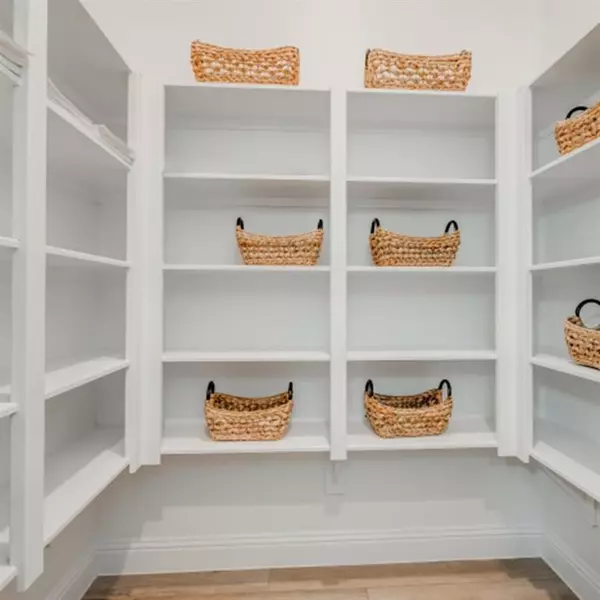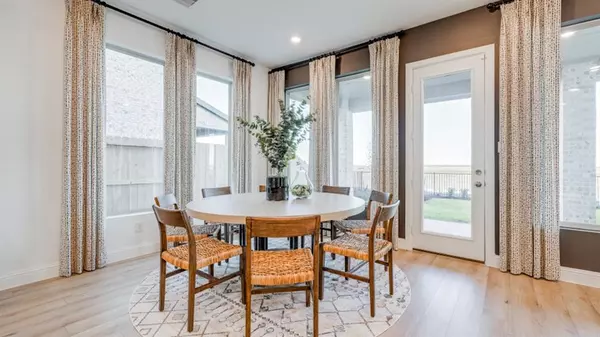$522,990
For more information regarding the value of a property, please contact us for a free consultation.
4 Beds
3 Baths
2,792 SqFt
SOLD DATE : 11/25/2024
Key Details
Property Type Single Family Home
Listing Status Sold
Purchase Type For Sale
Square Footage 2,792 sqft
Price per Sqft $154
Subdivision Coastal Point
MLS Listing ID 86497877
Sold Date 11/25/24
Style Ranch
Bedrooms 4
Full Baths 3
HOA Fees $87/ann
HOA Y/N 1
Year Built 2024
Property Description
**BRAND NEW Pinnacle Collection** ''Kimball'' Plan with Elevation "C" by Village Builders in lovely Coastal Point!!!!
Showcasing Lennar's Next Gen® design, this single-story home delivers modern comfort with a layout that is perfect for multigenerational households. The flexible Next Gen® suite can be used for various purposes, enabling residents to live independently or serving as a private home office. At the back, the main home features an open-concept main living area with direct access to a covered patio. In addition to an owner's suite with a spa-style bathroom, there are two secondary bedrooms and a two-car garage.
**ESTIMATED COMPLETION NOVEMBER 2024**
Location
State TX
County Galveston
Area Dickinson
Rooms
Bedroom Description 2 Primary Bedrooms,All Bedrooms Down
Other Rooms Family Room, Guest Suite w/Kitchen, Kitchen/Dining Combo, Utility Room in House
Interior
Heating Central Gas
Cooling Central Electric
Exterior
Parking Features Attached Garage
Garage Spaces 2.0
Roof Type Composition
Street Surface Concrete
Private Pool No
Building
Lot Description Subdivision Lot
Story 1
Foundation Slab on Builders Pier
Lot Size Range 1/4 Up to 1/2 Acre
Builder Name Village Builders
Sewer Public Sewer
Water Public Water, Water District
Structure Type Brick,Cement Board,Stone
New Construction Yes
Schools
Elementary Schools Sandra Mossman Elementary School
Middle Schools Bayside Intermediate School
High Schools Clear Falls High School
School District 9 - Clear Creek
Others
HOA Fee Include Recreational Facilities
Senior Community No
Restrictions Deed Restrictions
Tax ID NA
Ownership Full Ownership
Acceptable Financing Cash Sale, Conventional, FHA
Tax Rate 2.47
Disclosures Mud, Other Disclosures
Listing Terms Cash Sale, Conventional, FHA
Financing Cash Sale,Conventional,FHA
Special Listing Condition Mud, Other Disclosures
Read Less Info
Want to know what your home might be worth? Contact us for a FREE valuation!

Our team is ready to help you sell your home for the highest possible price ASAP

Bought with Monarch Real Estate & Ranch
1001 West Loop South Suite 105, Houston, TX, 77027, United States

