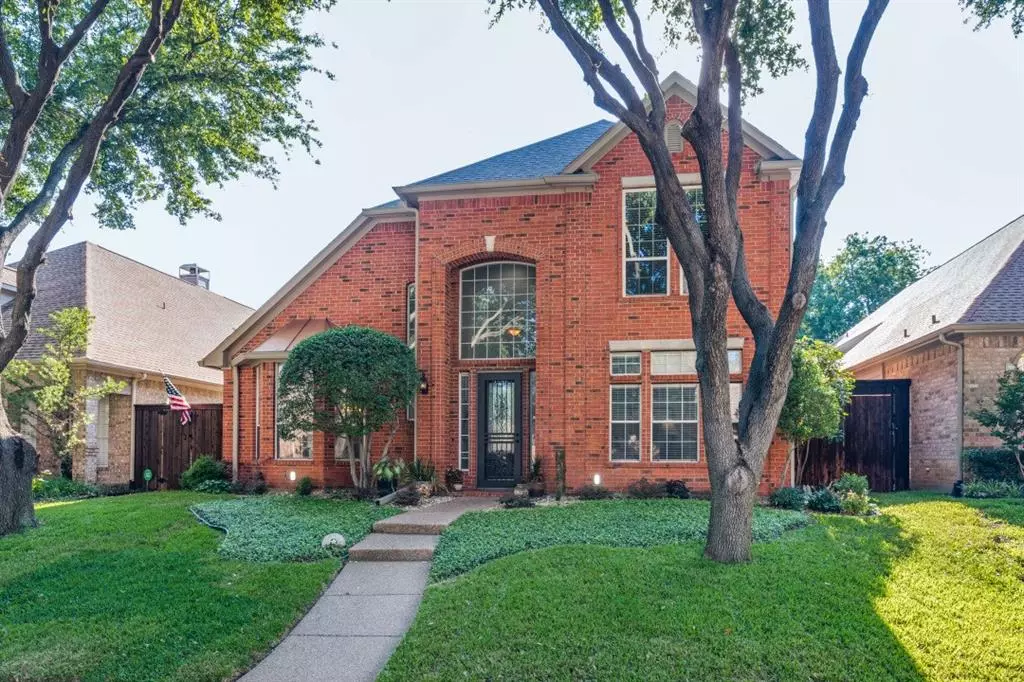$559,900
For more information regarding the value of a property, please contact us for a free consultation.
3 Beds
3 Baths
2,726 SqFt
SOLD DATE : 11/27/2024
Key Details
Property Type Single Family Home
Sub Type Single Family Residence
Listing Status Sold
Purchase Type For Sale
Square Footage 2,726 sqft
Price per Sqft $205
Subdivision Chapel Glen
MLS Listing ID 20644226
Sold Date 11/27/24
Style Traditional
Bedrooms 3
Full Baths 2
Half Baths 1
HOA Fees $91/ann
HOA Y/N Mandatory
Year Built 1996
Annual Tax Amount $8,105
Lot Size 5,505 Sqft
Acres 0.1264
Lot Dimensions 50X104
Property Description
This centrally located East facing home is between Love Field and DFW Airport with in town convenience and a country atmosphere all while on a cul de sac. Natural beauty of real hardwood floors and 20 foot ceilings is only the beginning of the elegance in this beautiful well kept 2 story.Showplace of the home is the kitchen where meal preparing will be a joy. Quartz counters, and oversize island with built in cooktop, along with a Farmers sink, extra cabinets,and breakfast bar. All overlooking a private yard in a park like setting. Grand view of beautifully landscaped yard from the brfk area. Primary bedroom with space to spare and grace to match has room for a sitting area. Family room open to the kitchen with gas fireplace. Warmth and charm of a formal dining room makes entertaining twice the fun. You name it...the game room is big enough for almost any activity. HOA takes care of the lawn and bushes. On same electric grid as the hospital.
Location
State TX
County Dallas
Community Curbs, Restaurant
Direction Webb Chapel S. of LBJ-West on Chapel Dr.-South on Glenview-Weat on Abbey
Rooms
Dining Room 2
Interior
Interior Features Built-in Features, Cable TV Available, Cathedral Ceiling(s), Chandelier, Eat-in Kitchen, Granite Counters, High Speed Internet Available, Kitchen Island
Heating Central, Natural Gas, Zoned
Cooling Ceiling Fan(s), Central Air, Zoned
Flooring Tile, Wood
Fireplaces Number 1
Fireplaces Type Gas, Gas Logs, Gas Starter
Appliance Dishwasher, Disposal, Electric Cooktop, Electric Oven, Gas Water Heater, Microwave, Refrigerator
Heat Source Central, Natural Gas, Zoned
Laundry Electric Dryer Hookup, Utility Room, Full Size W/D Area
Exterior
Exterior Feature Covered Patio/Porch, Rain Gutters, Private Yard
Garage Spaces 2.0
Fence Wood
Community Features Curbs, Restaurant
Utilities Available Alley, Cable Available, City Sewer, Concrete, Curbs, Sidewalk
Total Parking Spaces 2
Garage Yes
Building
Lot Description Few Trees, Interior Lot, Sprinkler System, Subdivision, Zero Lot Line
Story Two
Foundation Slab
Level or Stories Two
Structure Type Brick,Siding
Schools
Elementary Schools Stark
Middle Schools Bush
High Schools Turner
School District Carrollton-Farmers Branch Isd
Others
Ownership Matthew Modrall
Acceptable Financing Cash, Conventional, FHA, VA Loan
Listing Terms Cash, Conventional, FHA, VA Loan
Financing Cash
Read Less Info
Want to know what your home might be worth? Contact us for a FREE valuation!

Our team is ready to help you sell your home for the highest possible price ASAP

©2024 North Texas Real Estate Information Systems.
Bought with Dustin Carlock • Monument Realty

1001 West Loop South Suite 105, Houston, TX, 77027, United States

