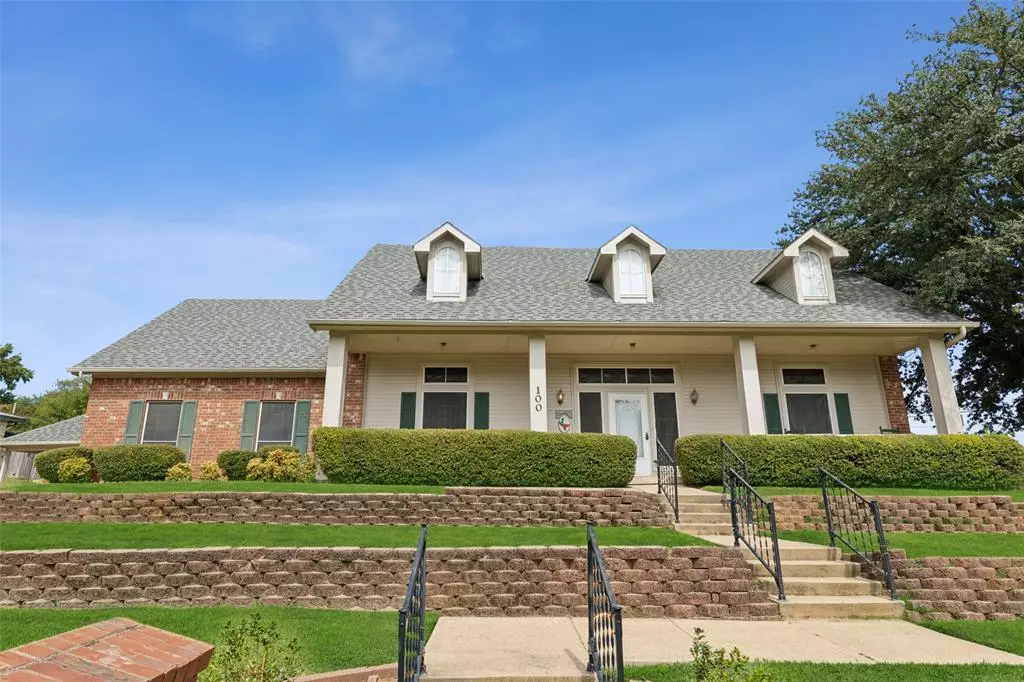$325,000
For more information regarding the value of a property, please contact us for a free consultation.
3 Beds
2 Baths
2,171 SqFt
SOLD DATE : 12/02/2024
Key Details
Property Type Single Family Home
Sub Type Single Family Residence
Listing Status Sold
Purchase Type For Sale
Square Footage 2,171 sqft
Price per Sqft $149
Subdivision Academy Hill
MLS Listing ID 20718449
Sold Date 12/02/24
Style Traditional
Bedrooms 3
Full Baths 2
HOA Y/N None
Year Built 1999
Annual Tax Amount $5,997
Lot Size 0.310 Acres
Acres 0.31
Property Description
Nestled on a corner lot this home showcases fantastic features, including 2 covered patios, one at the front & one at the back. Its curb appeal is absolutely stunning from the instant you drive up. Upon entry the living room serves as the heart of the home, generously sized & adorned with a cozy brick fireplace. There are 2 dining areas: a formal space ideal for hosting gatherings & a cozy eat-in area with an adorable built-in cabinet with glass features, perfect for displaying items. The laundry room offers ample space for a freezer & features built-in cabinets to help you keep your area organized & tidy. The primary bedroom is situated at the rear of the home, providing privacy, while the secondary bedrooms are located on the opposite side, with its own bathroom. Ample closet space throughout the home offers plenty of storage options. Recently installed water heater, less than two years old. This home features an attached carport, offering additional space for your vehicles.
Location
State TX
County Tarrant
Direction Head northwest toward SW Wilshire Blvd Turn right onto SW Wilshire Blvd Turn left onto NW Renfro St Turn right onto NE Alsbury Blvd Make a U-turn Turn left at the 1st cross street onto NW Renfro St Destination will be on the right
Rooms
Dining Room 1
Interior
Interior Features Other
Heating Electric, Fireplace Insert, Fireplace(s), Propane
Cooling Attic Fan, Ceiling Fan(s), Central Air, Electric
Flooring Carpet, Ceramic Tile
Fireplaces Number 1
Fireplaces Type Blower Fan, Decorative, Propane, None
Appliance Dishwasher, Disposal, Electric Range, Electric Water Heater
Heat Source Electric, Fireplace Insert, Fireplace(s), Propane
Exterior
Exterior Feature Covered Patio/Porch, Rain Gutters
Garage Spaces 2.0
Carport Spaces 2
Fence Back Yard, Vinyl
Utilities Available City Sewer, City Water, Electricity Connected, Individual Water Meter, Overhead Utilities
Roof Type Composition,Shingle
Total Parking Spaces 4
Garage Yes
Building
Lot Description Corner Lot, Cul-De-Sac, Few Trees, Hilly, Landscaped, Sloped, Sprinkler System, Subdivision
Story One
Foundation Slab
Level or Stories One
Structure Type Brick,Frame,Siding,Wood
Schools
Elementary Schools Mound
Middle Schools Hughes
High Schools Burleson
School District Burleson Isd
Others
Ownership See Owner of Record
Acceptable Financing Cash, Conventional, FHA, VA Loan
Listing Terms Cash, Conventional, FHA, VA Loan
Financing Conventional
Read Less Info
Want to know what your home might be worth? Contact us for a FREE valuation!

Our team is ready to help you sell your home for the highest possible price ASAP

©2024 North Texas Real Estate Information Systems.
Bought with Tiffany Auvenshine • Fathom Realty, LLC

1001 West Loop South Suite 105, Houston, TX, 77027, United States

