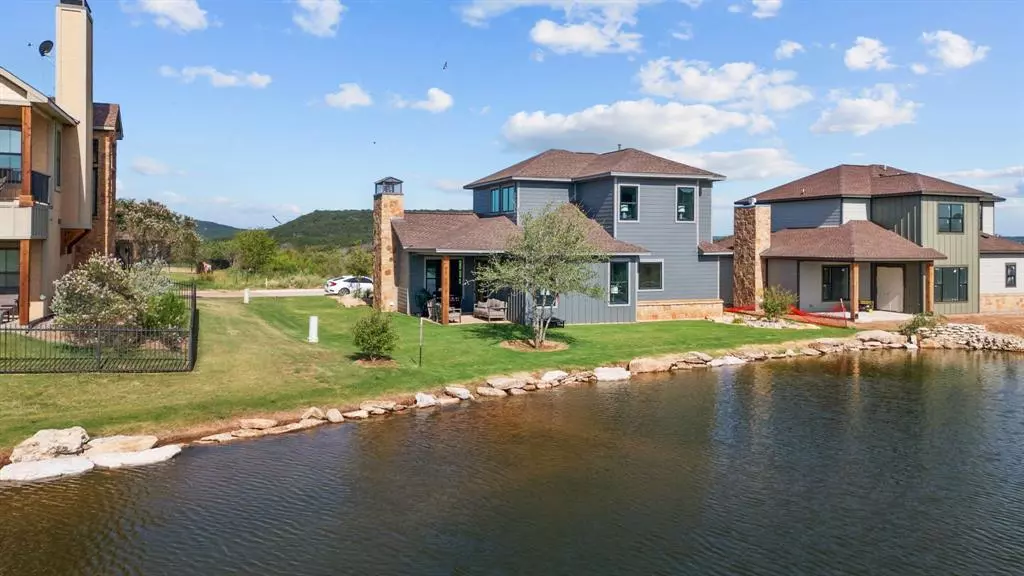$699,900
For more information regarding the value of a property, please contact us for a free consultation.
4 Beds
4 Baths
2,486 SqFt
SOLD DATE : 11/26/2024
Key Details
Property Type Single Family Home
Sub Type Single Family Residence
Listing Status Sold
Purchase Type For Sale
Square Footage 2,486 sqft
Price per Sqft $281
Subdivision The Harbor
MLS Listing ID 20653679
Sold Date 11/26/24
Bedrooms 4
Full Baths 3
Half Baths 1
HOA Fees $525/ann
HOA Y/N Mandatory
Year Built 2024
Lot Size 5,841 Sqft
Acres 0.1341
Lot Dimensions 5840.000
Property Description
Stunning home for sale in the Harbor Subdivision - Perfect Blend of Elegance and Comfort. This newly constructed gem completed in 2024 offers an unparalleled blend of modern design and timeless elegance. This home comes fully furnished. This amazing community amenities include, Community pool, Clubhouse, walking trails for a leisurely Strolls and enjoying the nature beauty. Access to Possum Kingdom Lake for water activities and recreation. Dinning and entertainment options for convenience. Don't miss this rare opportunity to own a piece of paradise in one of the most desirable communities in the area. Schedule a showing and experience the beauty and comfort of this amazing property.
Location
State TX
County Palo Pinto
Community Boat Ramp, Club House, Community Pool, Fishing, Fitness Center, Gated, Lake, Park, Playground, Pool, Sidewalks, Spa, Tennis Court(S)
Direction Front entrante to the Harbor is off Harbor way from park Rd 36
Rooms
Dining Room 1
Interior
Interior Features Cable TV Available, Decorative Lighting, Double Vanity, Granite Counters, High Speed Internet Available, Open Floorplan, Pantry, Vaulted Ceiling(s), Walk-In Closet(s), Second Primary Bedroom
Heating Central
Cooling Central Air
Flooring Carpet, Ceramic Tile, Laminate
Fireplaces Number 1
Fireplaces Type Brick, Gas, Living Room, Stone
Appliance Dishwasher, Disposal, Dryer, Electric Oven, Electric Range, Gas Water Heater, Microwave, Refrigerator, Tankless Water Heater, Washer
Heat Source Central
Laundry Utility Room
Exterior
Garage Spaces 1.0
Fence None
Community Features Boat Ramp, Club House, Community Pool, Fishing, Fitness Center, Gated, Lake, Park, Playground, Pool, Sidewalks, Spa, Tennis Court(s)
Utilities Available Asphalt, City Sewer, City Water, Concrete, Curbs, Gravel/Rock, Individual Gas Meter, Sidewalk, Underground Utilities
Roof Type Shingle
Garage Yes
Building
Story Two
Foundation Slab
Level or Stories Two
Schools
Elementary Schools Graford
Middle Schools Graford
High Schools Graford
School District Graford Isd
Others
Ownership Ryan and Jessica Reynolds
Acceptable Financing Cash, Conventional, FHA, VA Loan
Listing Terms Cash, Conventional, FHA, VA Loan
Financing Conventional
Read Less Info
Want to know what your home might be worth? Contact us for a FREE valuation!

Our team is ready to help you sell your home for the highest possible price ASAP

©2024 North Texas Real Estate Information Systems.
Bought with Michael Avidon • Century 21 Mike Bowman, Inc.

1001 West Loop South Suite 105, Houston, TX, 77027, United States

