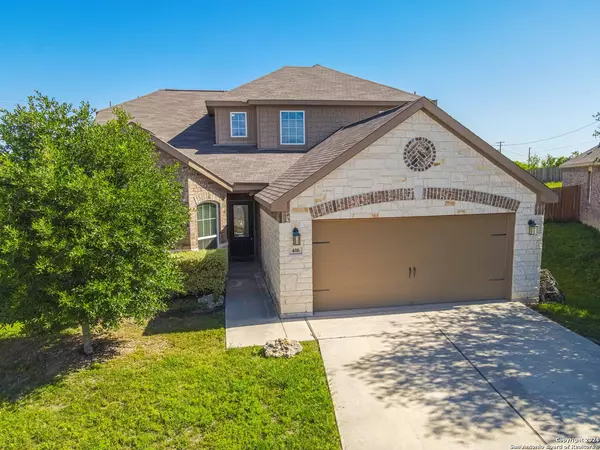$295,000
For more information regarding the value of a property, please contact us for a free consultation.
4 Beds
3 Baths
2,311 SqFt
SOLD DATE : 11/27/2024
Key Details
Property Type Single Family Home
Sub Type Single Residential
Listing Status Sold
Purchase Type For Sale
Square Footage 2,311 sqft
Price per Sqft $127
Subdivision Magnolia Springs
MLS Listing ID 1796084
Sold Date 11/27/24
Style Two Story,Traditional
Bedrooms 4
Full Baths 2
Half Baths 1
Construction Status Pre-Owned
HOA Fees $15
Year Built 2016
Annual Tax Amount $6,403
Tax Year 2024
Lot Size 0.326 Acres
Property Description
Discover the perfect blend of comfort and style in this stunning residence, ideally situated on a generous .33-acre lot between New Braunfels and Schertz. With its prime location and inviting features, this home is truly ready to become your personal sanctuary. Step inside to be greeted by a spacious open floor plan, designed for both effortless entertaining and cozy family gatherings. The heart of the home is the elegant primary bedroom, conveniently located on the first floor for added privacy. Here, you'll be treated to gorgeous natural light streaming through bay windows, creating a serene atmosphere. The spa-like master bath features a dual-sink vanity, a large soaker tub, a separate step-in shower, and a massive walk-in closet-perfect for unwinding after a long day. Upstairs, three large additional bedrooms offer ample space for family members or guests, ensuring everyone has their own retreat. The home also includes a water softener, range, and refrigerator, all of which will convey with the property. Outside, you'll find a roomy, covered back patio that invites you to enjoy outdoor living at its finest. Whether hosting a backyard barbecue or simply relaxing in your private outdoor sitting area, this space is perfect for making lasting memories. Don't miss your chance to make this exceptional house your home!
Location
State TX
County Comal
Area 2614
Rooms
Master Bathroom Main Level 11X11 Tub/Shower Separate, Double Vanity, Garden Tub
Master Bedroom Main Level 14X20 DownStairs, Sitting Room, Walk-In Closet, Ceiling Fan, Full Bath
Bedroom 2 2nd Level 14X13
Bedroom 3 2nd Level 11X13
Bedroom 4 2nd Level 12X13
Living Room Main Level 17X17
Dining Room Main Level 10X10
Kitchen Main Level 10X11
Interior
Heating Central
Cooling One Central
Flooring Carpeting, Ceramic Tile
Heat Source Electric
Exterior
Parking Features Two Car Garage
Pool None
Amenities Available Park/Playground
Roof Type Composition
Private Pool N
Building
Faces South
Foundation Slab
Sewer Sewer System
Water Water System
Construction Status Pre-Owned
Schools
Elementary Schools Comal
Middle Schools Danville Middle School
High Schools Davenport
School District Comal
Others
Acceptable Financing Conventional, FHA, VA, Cash
Listing Terms Conventional, FHA, VA, Cash
Read Less Info
Want to know what your home might be worth? Contact us for a FREE valuation!

Our team is ready to help you sell your home for the highest possible price ASAP

1001 West Loop South Suite 105, Houston, TX, 77027, United States






