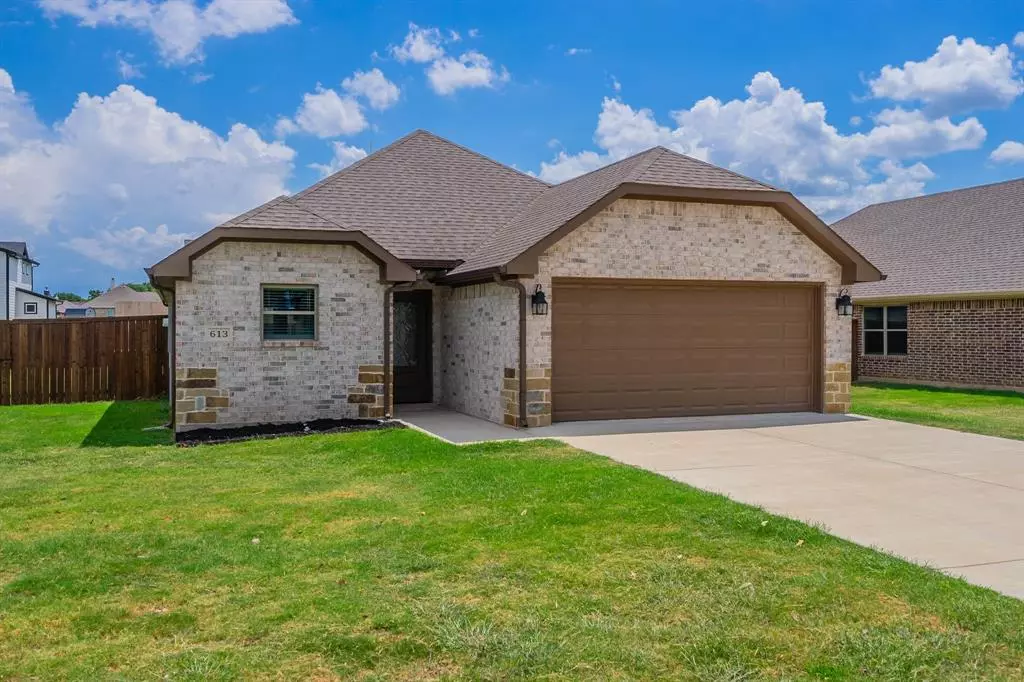$289,000
For more information regarding the value of a property, please contact us for a free consultation.
3 Beds
2 Baths
1,528 SqFt
SOLD DATE : 11/27/2024
Key Details
Property Type Single Family Home
Sub Type Single Family Residence
Listing Status Sold
Purchase Type For Sale
Square Footage 1,528 sqft
Price per Sqft $189
Subdivision T & P
MLS Listing ID 20652417
Sold Date 11/27/24
Style Traditional
Bedrooms 3
Full Baths 2
HOA Y/N None
Year Built 2022
Annual Tax Amount $3,488
Lot Size 7,187 Sqft
Acres 0.165
Property Description
Beautiful, new construction! 3 bedroom fully bricked ranch home boasting an open living room and dining room. Virtual staged photos added - this could be your open-concept home! This home has natural light, creating a warm and inviting atmosphere. Includes custom paint colors, and decorative light fixtures throughout. The kitchen features gorgeous white cabinets, with quartz on all countertops in the kitchen and bathrooms. Step outside to the fenced backyard, providing ample space for outdoor activities and relaxation. Privacy fencing with gates in the backyard and a covered deck. Schedule a showing today!
Location
State TX
County Denton
Direction Head north on S Washington St toward W Main St. Turn left onto W Walcott St. Turn right onto Montague St. Turn left onto Copenhavr St. Destination will be on the left.
Rooms
Dining Room 1
Interior
Interior Features Cable TV Available, Decorative Lighting, High Speed Internet Available, Open Floorplan, Walk-In Closet(s)
Heating Central, Electric
Cooling Ceiling Fan(s), Central Air, Electric
Flooring Carpet, Luxury Vinyl Plank
Appliance Dishwasher, Electric Range, Microwave, Refrigerator
Heat Source Central, Electric
Laundry Utility Room, Full Size W/D Area
Exterior
Exterior Feature Covered Patio/Porch
Garage Spaces 2.0
Fence Back Yard, Privacy, Wood
Utilities Available Asphalt, City Sewer, City Water
Roof Type Composition
Total Parking Spaces 2
Garage Yes
Building
Lot Description Interior Lot
Story One
Foundation Slab
Level or Stories One
Structure Type Brick
Schools
Elementary Schools Pilot Point
Middle Schools Pilot Point
High Schools Pilot Point
School District Pilot Point Isd
Others
Ownership GVII RS TRS, LLC
Acceptable Financing Cash, Conventional, FHA, USDA Loan, VA Loan
Listing Terms Cash, Conventional, FHA, USDA Loan, VA Loan
Financing Conventional
Read Less Info
Want to know what your home might be worth? Contact us for a FREE valuation!

Our team is ready to help you sell your home for the highest possible price ASAP

©2024 North Texas Real Estate Information Systems.
Bought with Yarmila Lastre • eXp Realty LLC

1001 West Loop South Suite 105, Houston, TX, 77027, United States

