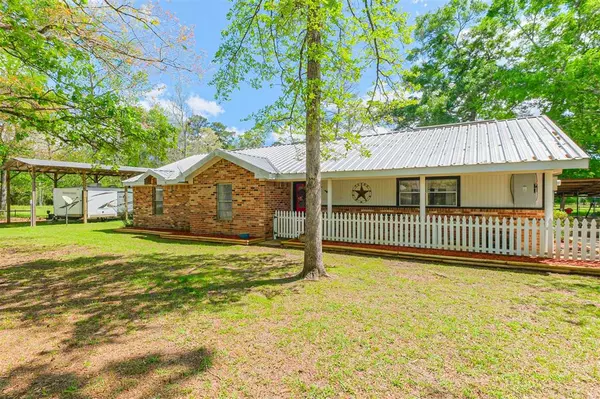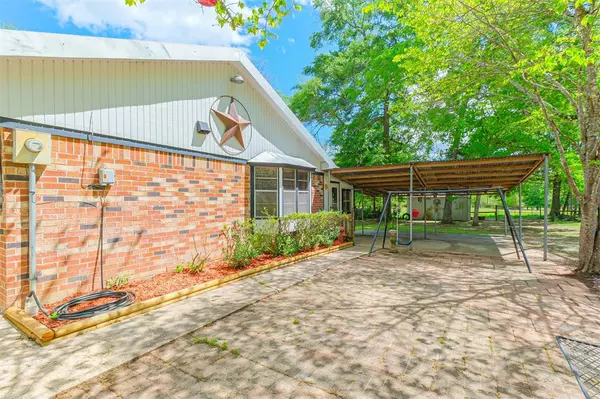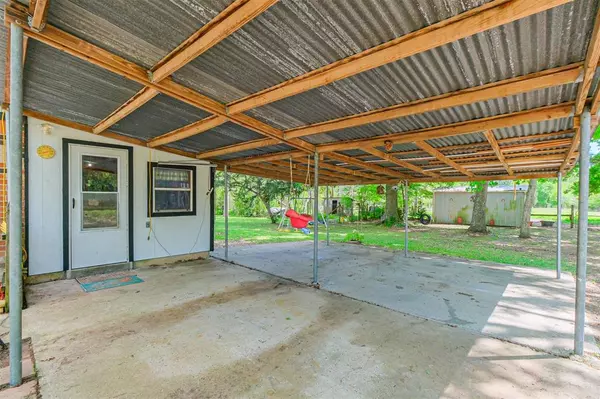$395,000
For more information regarding the value of a property, please contact us for a free consultation.
3 Beds
2 Baths
2,000 SqFt
SOLD DATE : 11/26/2024
Key Details
Property Type Single Family Home
Sub Type Free Standing
Listing Status Sold
Purchase Type For Sale
Square Footage 2,000 sqft
Price per Sqft $185
Subdivision William Hays-4
MLS Listing ID 10892441
Sold Date 11/26/24
Style Traditional
Bedrooms 3
Full Baths 2
Year Built 1983
Annual Tax Amount $4,239
Tax Year 2023
Lot Size 7.500 Acres
Acres 7.5
Property Description
Located in Tarkington ISD this 7.5 acre completely fenced/cross fenced property has everything you need! This 2,000sqft brick home is surrounded by large shade trees and green pastures. The home features 3 bedrooms, 2 bathrooms, two pantry closets, a wood burning fireplace, a large laundry room, a metal roof, two vehicle carport, a large side patio, 263ft deep water well and septic system. Updates include quartz countertops and freshly painted cabinets in the kitchen (2024), a new a/c unit (2022), fresh flowerbeds (2024), and new white pickets along the front porch (2024). This beautiful property also has a 40'X30’ barn with a loft and a leanto on each side, a 20'X18' livestock barn with two stalls and a room to store feed, and a 40'X16'X13' RV carport with its own septic tank, and 50amp hookup. Wash/dryer and refrigerator is included!
Location
State TX
County Liberty
Area Liberty County East
Interior
Heating Central Electric
Cooling Central Electric
Flooring Tile
Fireplaces Number 1
Fireplaces Type Wood Burning Fireplace
Exterior
Carport Spaces 2
Garage Description Extra Driveway, RV Parking, Workshop
Improvements 2 or More Barns,Barn,Cross Fenced,Fenced,Pastures,Stable,Storage Shed,Tackroom
Accessibility Automatic Gate
Private Pool No
Building
Story 1
Lot Size Range 5 Up to 10 Acres
Sewer Septic Tank
Water Well
New Construction No
Schools
Elementary Schools Tarkington Elementary School
Middle Schools Tarkington Middle School
High Schools Tarkington High School
School District 102 - Tarkington
Others
Senior Community No
Restrictions Horses Allowed,Mobile Home Allowed,No Restrictions
Tax ID 000890-000031-000
Acceptable Financing Cash Sale, Conventional, FHA, VA
Tax Rate 1.4025
Disclosures Exclusions, Sellers Disclosure
Listing Terms Cash Sale, Conventional, FHA, VA
Financing Cash Sale,Conventional,FHA,VA
Special Listing Condition Exclusions, Sellers Disclosure
Read Less Info
Want to know what your home might be worth? Contact us for a FREE valuation!

Our team is ready to help you sell your home for the highest possible price ASAP

Bought with Sean Powers Realty

1001 West Loop South Suite 105, Houston, TX, 77027, United States






