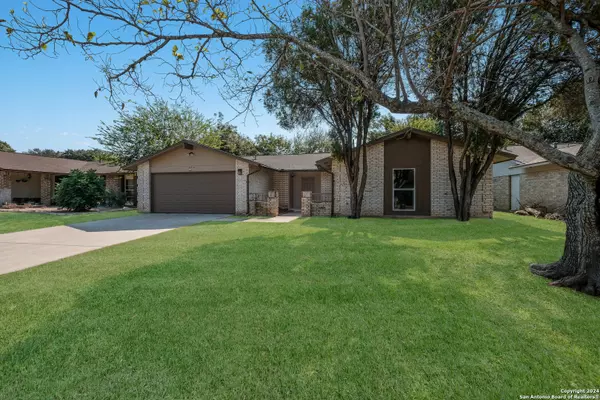$309,900
For more information regarding the value of a property, please contact us for a free consultation.
3 Beds
2 Baths
2,136 SqFt
SOLD DATE : 11/26/2024
Key Details
Property Type Single Family Home
Sub Type Single Residential
Listing Status Sold
Purchase Type For Sale
Square Footage 2,136 sqft
Price per Sqft $145
Subdivision Marshall Meadows
MLS Listing ID 1816470
Sold Date 11/26/24
Style One Story,Ranch
Bedrooms 3
Full Baths 2
Construction Status Pre-Owned
Year Built 1978
Annual Tax Amount $7,659
Tax Year 2024
Lot Size 7,840 Sqft
Property Description
This charming 3-bedroom, 2-bathroom ranch-style, single-story home is move-in ready with fresh paint throughout, and modernly updated with a new kitchen and master bathroom, along with newly replaced double-pane windows, exterior lighting and a recently installed exterior fence. As you walk in, this beautiful home features ceramic wood tile flooring throughout and boasts wood beam ceilings and an abundance of natural light in the large living space, along with a spacious sunroom- ideal for a morning coffee, or evening glass of wine as you unwind. The modern and newly renovated island kitchen offers plenty of cabinet and countertop space, perfect for cooking, the holidays and entertaining. Each bedroom is spacious and includes ceiling fans for added comfort. Step outside to a large covered patio that overlooks the expansive backyard, ideal for relaxing or outdoor gatherings. This home is also ADA approved- reach out for additional information. Come check it out TODAY! -
Location
State TX
County Bexar
Area 0400
Rooms
Master Bathroom Main Level 12X6 Tub/Shower Combo, Double Vanity
Master Bedroom Main Level 19X19 Walk-In Closet, Ceiling Fan, Full Bath
Bedroom 2 Main Level 10X14
Bedroom 3 Main Level 12X14
Living Room Main Level 19X21
Dining Room Main Level 11X9
Kitchen Main Level 11X9
Interior
Heating Central
Cooling One Central
Flooring Ceramic Tile
Heat Source Natural Gas
Exterior
Exterior Feature Patio Slab, Covered Patio, Privacy Fence, Double Pane Windows, Mature Trees, Glassed in Porch
Parking Features Two Car Garage
Pool None
Amenities Available None
Roof Type Composition
Private Pool N
Building
Lot Description Mature Trees (ext feat), Level
Foundation Slab
Water Water System
Construction Status Pre-Owned
Schools
Elementary Schools Leon Valley
Middle Schools Rudder
High Schools Marshall
School District Northside
Others
Acceptable Financing Conventional, FHA, VA, TX Vet, Cash
Listing Terms Conventional, FHA, VA, TX Vet, Cash
Read Less Info
Want to know what your home might be worth? Contact us for a FREE valuation!

Our team is ready to help you sell your home for the highest possible price ASAP

1001 West Loop South Suite 105, Houston, TX, 77027, United States






