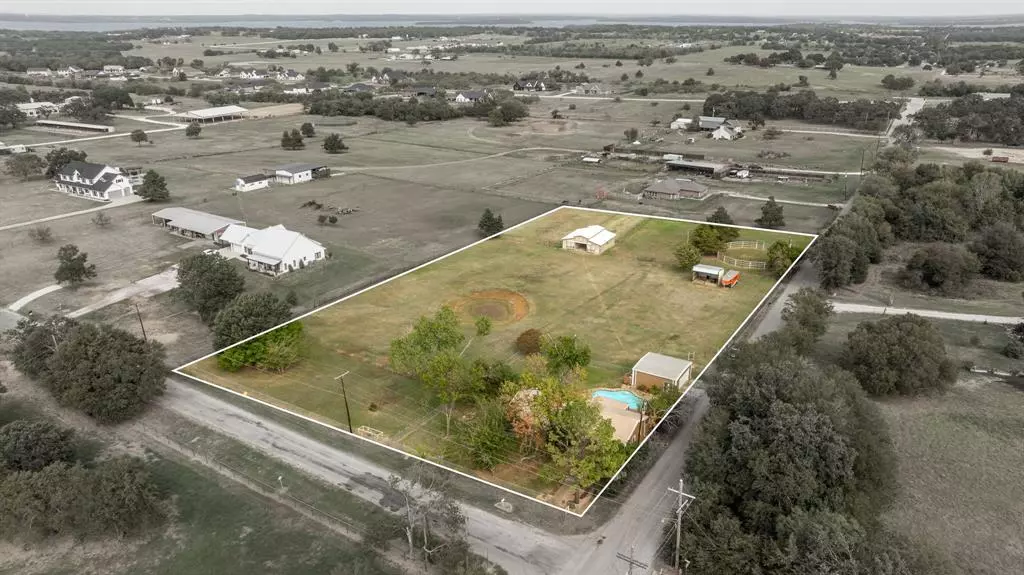$569,000
For more information regarding the value of a property, please contact us for a free consultation.
3 Beds
2 Baths
1,448 SqFt
SOLD DATE : 11/26/2024
Key Details
Property Type Single Family Home
Sub Type Single Family Residence
Listing Status Sold
Purchase Type For Sale
Square Footage 1,448 sqft
Price per Sqft $392
Subdivision S Flint
MLS Listing ID 20756722
Sold Date 11/26/24
Style Ranch,Traditional
Bedrooms 3
Full Baths 2
HOA Y/N None
Year Built 1977
Annual Tax Amount $2,251
Lot Size 3.000 Acres
Acres 3.0
Property Description
Discover your dream ranchette situated on a picturesque 3-acre AG EXEMPT, corner lot in Pilot Point. Enjoy the convenience this location has to offer with easy accessibility to Denton or Frisco while escaping the everyday hustle and bustle of city life. This exceptional property is fully fenced and provides several pipe fence turnouts, seasonal tank pond, 60 ft. wood round pen and non-sweat concrete slab loafing shed. The 36x36 barn has 5 stalls, concrete alley and tack room. Sliding wall can turn two stalls into one (12x20). The lush landscaped backyard is a true oasis with two covered patios and a sparkling swimming pool. Wonderful truck sized two car detached garage. Lastly, make your way inside to the beautifully maintained 3-bedroom, 2-bathroom home, offering a perfect blend of comfort and rustic charm. As you enter the home, you’ll be greeted by an inviting open-concept living space highlighted by wood beamed vaulted ceilings, pellet fireplace and staircase leading to a storage loft. The kitchen is equipped with a gas cook-top, wall of pantry and dining area, perfect for cozy gatherings. The generously sized primary bedroom offers a relaxing sitting area, walk-in closet and updated ensuite bath. Endless possibilities of modernizing and adding your own personal touch.
Location
State TX
County Denton
Direction From 377 go W on 455, Right (North) on Massey. Go through first stop sign on Wilson. Park in spot to the right of the detached garage. Go through the gate towards the pasture. Go left towards pool and enter through gate to back patio. Lock box will be located on the grill.
Rooms
Dining Room 1
Interior
Interior Features Cable TV Available, Eat-in Kitchen, Open Floorplan, Paneling, Vaulted Ceiling(s), Walk-In Closet(s)
Heating Central, Fireplace(s), Natural Gas, Pellet Stove
Cooling Ceiling Fan(s), Central Air, Electric
Flooring Ceramic Tile, Laminate, Wood
Fireplaces Number 1
Fireplaces Type Brick, Living Room, Pellet Stove, Wood Burning
Appliance Dishwasher, Disposal, Electric Oven, Gas Cooktop, Microwave
Heat Source Central, Fireplace(s), Natural Gas, Pellet Stove
Laundry Full Size W/D Area, Washer Hookup
Exterior
Exterior Feature Covered Patio/Porch, Rain Gutters, Rain Barrel/Cistern(s), Stable/Barn
Garage Spaces 2.0
Fence Chain Link, Electric, Full, Gate, Other
Pool In Ground
Utilities Available Cable Available, Concrete, Curbs, Septic
Roof Type Metal
Total Parking Spaces 2
Garage Yes
Private Pool 1
Building
Lot Description Acreage, Corner Lot, Landscaped, Pasture, Tank/ Pond
Story One
Foundation Pillar/Post/Pier, Slab
Level or Stories One
Structure Type Wood
Schools
Elementary Schools Pilot Point
Middle Schools Pilot Point
High Schools Pilot Point
School District Pilot Point Isd
Others
Ownership See Tax
Acceptable Financing Cash, Conventional, FHA, VA Loan
Listing Terms Cash, Conventional, FHA, VA Loan
Financing Conventional
Read Less Info
Want to know what your home might be worth? Contact us for a FREE valuation!

Our team is ready to help you sell your home for the highest possible price ASAP

©2024 North Texas Real Estate Information Systems.
Bought with Erin VonPongracz • INC Realty LLC

1001 West Loop South Suite 105, Houston, TX, 77027, United States

