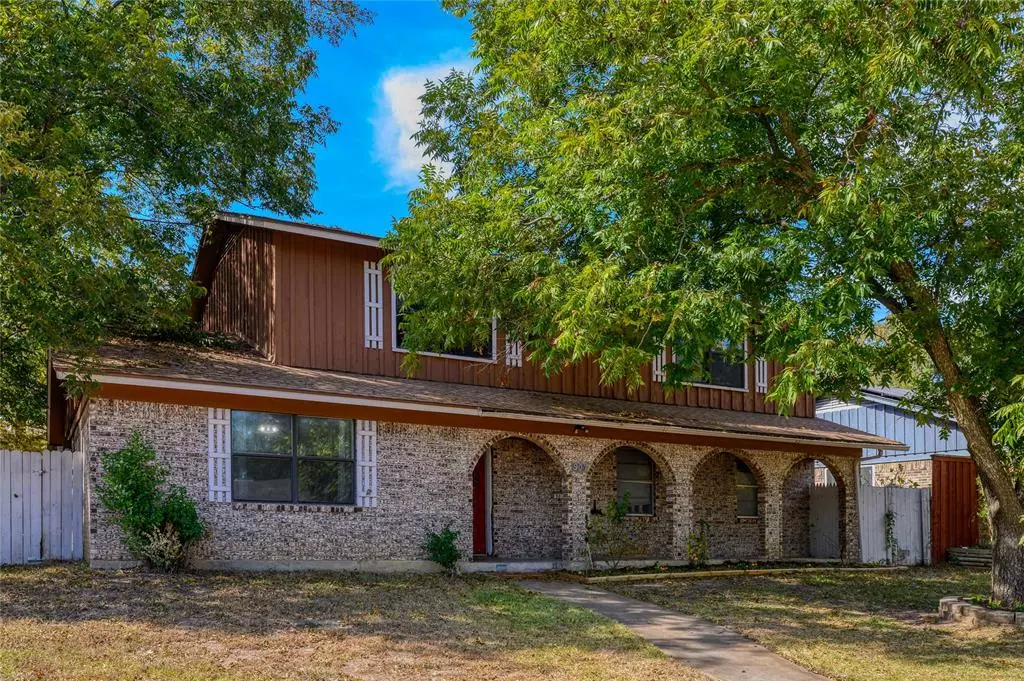$257,000
For more information regarding the value of a property, please contact us for a free consultation.
4 Beds
3 Baths
1,814 SqFt
SOLD DATE : 11/26/2024
Key Details
Property Type Single Family Home
Sub Type Single Family Residence
Listing Status Sold
Purchase Type For Sale
Square Footage 1,814 sqft
Price per Sqft $141
Subdivision Oaks The Add
MLS Listing ID 20762673
Sold Date 11/26/24
Style Traditional
Bedrooms 4
Full Baths 2
Half Baths 1
HOA Y/N None
Year Built 1970
Annual Tax Amount $5,813
Lot Size 8,407 Sqft
Acres 0.193
Property Description
MOTIVATED SELLER! Discover this charming 2-story home featuring 4 spacious bedrooms and 2.5 baths, with all bedrooms conveniently located upstairs for a peaceful retreat.
Step inside to enjoy brand new luxury vinyl plank flooring throughout living areas and fresh brand new carpet in bedrooms. The inviting main floor boasts a cozy brick fireplace, perfect for those chilly evenings. Plus, an outdoor workshop offers endless possibilities for hobbies, crafts, or extra storage.
Just moments away, explore the newly renovated Waterloo Lake and Katy Trail. Enjoy scenic trails, a dog park, kayaking, and plenty of wildlife watching opportunities —perfect for creating lasting memories!
This home also features a delightful matching mailbox that adds to its curb appeal. Priced to sell quickly, this incredible opportunity won’t last long! Schedule your showing today!
Location
State TX
County Grayson
Direction From North Highway 75, exit W Crawford Street and turn right, take a left on S Lillis Lane, turn right on W Crawford Street, right on Hyde Park Avenue, it will be on the right.
Rooms
Dining Room 1
Interior
Interior Features Cable TV Available, Walk-In Closet(s)
Heating Electric, Fireplace(s)
Cooling Attic Fan, Ceiling Fan(s), Central Air
Flooring Carpet, Luxury Vinyl Plank
Fireplaces Number 1
Fireplaces Type Brick, Circulating, Decorative, Living Room, Wood Burning
Appliance Dishwasher, Disposal, Electric Cooktop, Electric Oven, Microwave
Heat Source Electric, Fireplace(s)
Laundry Electric Dryer Hookup, In Garage, Full Size W/D Area, Washer Hookup, On Site
Exterior
Exterior Feature Rain Gutters, Storage
Garage Spaces 2.0
Carport Spaces 1
Fence Fenced
Utilities Available Alley, City Sewer, City Water, Curbs, Dirt, Electricity Available, Electricity Connected
Roof Type Composition
Total Parking Spaces 3
Garage Yes
Building
Lot Description Few Trees
Story Two
Foundation Slab
Level or Stories Two
Schools
Elementary Schools Houston
Middle Schools Henry Scott
High Schools Denison
School District Denison Isd
Others
Restrictions No Known Restriction(s)
Ownership Hancock
Acceptable Financing Cash, Conventional, FHA, VA Loan
Listing Terms Cash, Conventional, FHA, VA Loan
Financing FHA
Special Listing Condition Aerial Photo
Read Less Info
Want to know what your home might be worth? Contact us for a FREE valuation!

Our team is ready to help you sell your home for the highest possible price ASAP

©2024 North Texas Real Estate Information Systems.
Bought with Cameron Ruschhaupt • Agency Dallas Park Cities, LLC

1001 West Loop South Suite 105, Houston, TX, 77027, United States

