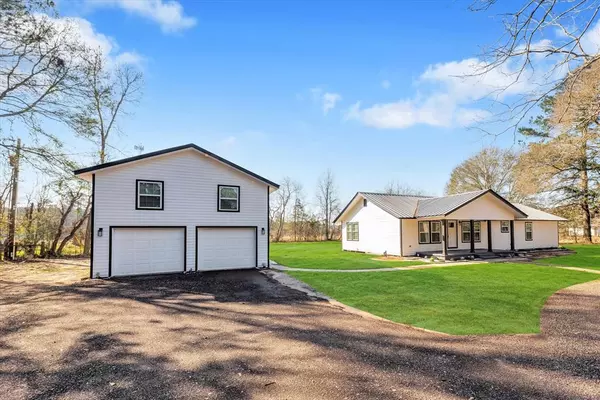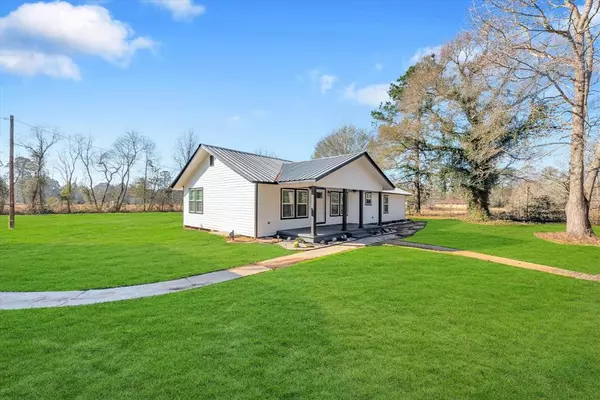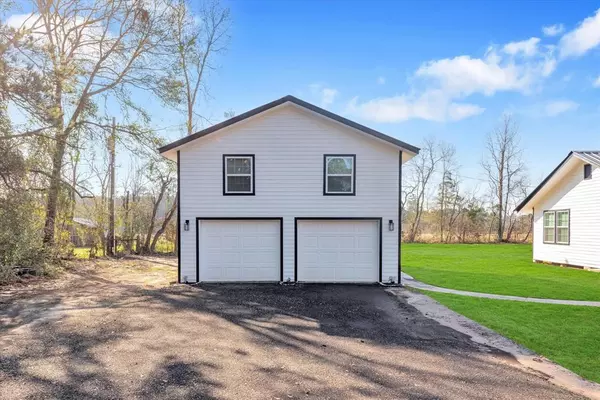$449,900
For more information regarding the value of a property, please contact us for a free consultation.
4 Beds
3 Baths
2,044 SqFt
SOLD DATE : 11/25/2024
Key Details
Property Type Single Family Home
Listing Status Sold
Purchase Type For Sale
Square Footage 2,044 sqft
Price per Sqft $205
Subdivision 000354 B Tarkington
MLS Listing ID 69190336
Sold Date 11/25/24
Style Traditional
Bedrooms 4
Full Baths 3
Year Built 1945
Tax Year 2022
Lot Size 1.620 Acres
Acres 1.62
Property Description
Beautifully renovated 3 bedroom, 2 bath home with separate guest apartment located in Tarkington ISD! Long driveway leads up to the home which is situated on 1.62 unrestricted acres!
The 2-car detached garage has a recently renovated 1bdr/1ba garage apartment upstairs!
Charming front porch, spacious light & bright kitchen with beautiful apron sink and tons of cabinet space and gorgeous laminate floors throughout. Living area has tons of natural light, beautiful mock fireplace and wood ceiling accent beams. Primary bedroom with ensuite bath featuring double sinks, tub/shower combo and large walk-in closet.
Location
State TX
County Liberty
Area Cleveland Area
Rooms
Bedroom Description En-Suite Bath,Walk-In Closet
Other Rooms Garage Apartment, Utility Room in House
Master Bathroom Primary Bath: Double Sinks, Primary Bath: Tub/Shower Combo
Interior
Heating Central Electric
Cooling Central Electric
Flooring Laminate
Fireplaces Number 1
Fireplaces Type Mock Fireplace
Exterior
Exterior Feature Detached Gar Apt /Quarters, Porch
Parking Features Detached Garage
Garage Spaces 2.0
Roof Type Metal
Street Surface Asphalt
Private Pool No
Building
Lot Description Cleared
Faces North
Story 1
Foundation Block & Beam
Lot Size Range 1 Up to 2 Acres
Water Aerobic, Well
Structure Type Cement Board
New Construction No
Schools
Elementary Schools Tarkington Elementary School
Middle Schools Tarkington Middle School
High Schools Tarkington High School
School District 102 - Tarkington
Others
Senior Community No
Restrictions No Restrictions
Tax ID 27923
Acceptable Financing Cash Sale, Conventional
Tax Rate 1.412436
Disclosures Sellers Disclosure
Listing Terms Cash Sale, Conventional
Financing Cash Sale,Conventional
Special Listing Condition Sellers Disclosure
Read Less Info
Want to know what your home might be worth? Contact us for a FREE valuation!

Our team is ready to help you sell your home for the highest possible price ASAP

Bought with JLA Realty

1001 West Loop South Suite 105, Houston, TX, 77027, United States






