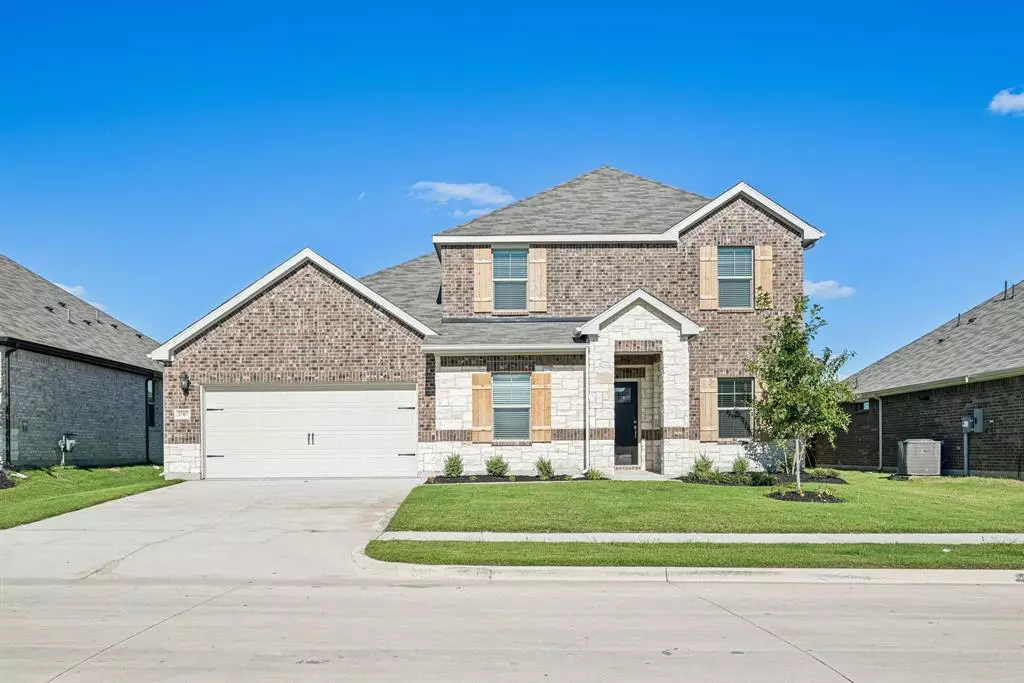$397,452
For more information regarding the value of a property, please contact us for a free consultation.
4 Beds
3 Baths
2,961 SqFt
SOLD DATE : 11/22/2024
Key Details
Property Type Single Family Home
Sub Type Single Family Residence
Listing Status Sold
Purchase Type For Sale
Square Footage 2,961 sqft
Price per Sqft $134
Subdivision Lakehaven
MLS Listing ID 20694960
Sold Date 11/22/24
Style Traditional
Bedrooms 4
Full Baths 3
HOA Fees $62/ann
HOA Y/N Mandatory
Year Built 2024
Lot Size 5,227 Sqft
Acres 0.12
Property Description
Brand new, energy-efficient home available NOW! The open family room simplifies entertaining, while the upstairs game room will be everyone’s favorite hangout spot.White cabinets with white-toned quartz countertops, beige tone EVP flooring with light brown carpet in our Balanced package. Lakehaven is a master-planned community located at the edge of Lavon Lake, featuring all of the modern amenities. Family time will turn into lake time during the warm Texas summers. The Premier Series will boast six floorplans that range in size from approximately 2,125 sq. ft. to 3,429 sq. ft. Each of our homes is built with innovative, energy-efficient features designed to help you enjoy more savings, better health, real comfort and peace of mind.
Location
State TX
County Collin
Community Community Pool, Park, Other
Direction From N State Hwy 78 turn right onto Co Rd 553. Turn left onto Co Rd 551 and at the traffic circle take 3rd exit onto Chambers Drive. Turn right onto Richland Dr and sales models are on the right.
Rooms
Dining Room 1
Interior
Interior Features High Speed Internet Available, Smart Home System
Heating Central, Electric, ENERGY STAR Qualified Equipment
Cooling Ceiling Fan(s), Central Air, Electric, ENERGY STAR Qualified Equipment
Flooring Carpet, Ceramic Tile, Luxury Vinyl Plank
Appliance Dishwasher, Disposal, Gas Cooktop, Gas Oven, Microwave, Vented Exhaust Fan
Heat Source Central, Electric, ENERGY STAR Qualified Equipment
Exterior
Garage Spaces 2.0
Fence Wood
Community Features Community Pool, Park, Other
Utilities Available Alley, City Sewer, City Water
Roof Type Composition
Total Parking Spaces 2
Garage Yes
Building
Lot Description Landscaped
Story Two
Foundation Slab
Level or Stories Two
Structure Type Brick,Concrete,Rock/Stone,Siding
Schools
Elementary Schools Tatum
High Schools Farmersville
School District Farmersville Isd
Others
Restrictions No Livestock
Ownership Meritage Homes
Acceptable Financing 1031 Exchange, Cash, Conventional, FHA, VA Loan
Listing Terms 1031 Exchange, Cash, Conventional, FHA, VA Loan
Financing Cash
Read Less Info
Want to know what your home might be worth? Contact us for a FREE valuation!

Our team is ready to help you sell your home for the highest possible price ASAP

©2024 North Texas Real Estate Information Systems.
Bought with Trevelyn Everitt-Gyure • BK Real Estate LLC

1001 West Loop South Suite 105, Houston, TX, 77027, United States

