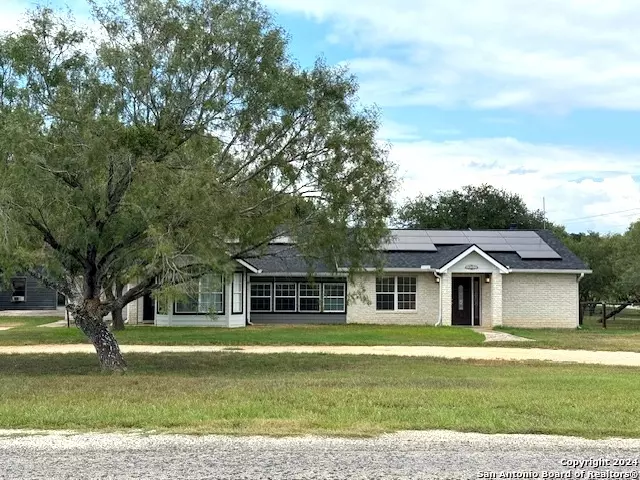$395,000
For more information regarding the value of a property, please contact us for a free consultation.
4 Beds
3 Baths
2,835 SqFt
SOLD DATE : 11/22/2024
Key Details
Property Type Single Family Home
Sub Type Single Residential
Listing Status Sold
Purchase Type For Sale
Square Footage 2,835 sqft
Price per Sqft $139
Subdivision Out/Wilson
MLS Listing ID 1806673
Sold Date 11/22/24
Style One Story
Bedrooms 4
Full Baths 2
Half Baths 1
Construction Status Pre-Owned
Year Built 1988
Annual Tax Amount $9,783
Tax Year 2023
Lot Size 3.006 Acres
Property Description
Your every want and need of a dream property is this listing! Nestled on 3 beautiful acres boasting with lush green grass and mature trees giving the perfect balance of open space and privacy! Featuring a unique home upgraded with smart home features including a 16kW solar system with 48 solar panels, 3-battery bank ensuring critical circuits remain powered at all times, a well designed HVAC system with two unit systems at the control of a Nest thermostat, a 3.5-ton heat pump with a robust 16 STEER rating, and this HVAC unit is equipped with a UV light improving air quality and reducing airborne contaminates. Stepping into the main home you are immersed with open yet cozy concept with a large open concept dining flowing into the living room, high vaulted ceilings, a beautiful corner fire place, and French doors that open to a grand covered patio oasis with a beautiful view of your lush backyard and property. Tucked conveniently to the side, will be an updated half bath and a laundry/utility room with front load wash and dryer! Including a culinary dream of an updated kitchen boasting with an abundance of storage, a large island with granite counter tops, an induction stove top, double oven, stainless fridge and dishwasher, a sleek modern stainless sink, and a breakfast nook with all the natural light... Perfect for everyday meals and gourmet adventures. Featured in the home are 3 unique bedrooms with amazing closet/storage space. Stepping into the master bedroom, you are met with the perfect amount of natural light, TWO walk in closets with built-ins for hanging and shelf storage needs. The master bath is the perfect escape after a long day, a large walk-in shower, the perfect deep soaking tub, a beautiful double sink vanity with detailed embellishments, and plenty of cabinet space for two! The main home features a charming shed with making a versatile retreat perfect for a home office/personal sanctuary with electric, AC/heater window unit, ensuring year round comfort for you or your furry friends with a large doggy door leading to a constructed dog run! A feature is a large workshop on concrete slab with two garage doors opening up to the perfect space for big and small projects, equipped with electricity, plumbed in sink for clean up, work bench space, and plenty of shelving space to stay organized! Behind the workshop you will step into a gardener's paradise featuring five raised beds with irrigation system, 3 large low laying beds also fitted with efficient irrigation, in the heart of this garden is a spacious green house for year-round cultivation, and a large gate to accommodate larger equipment for easy maintenance.
Location
State TX
County Wilson
Area 2800
Rooms
Master Bathroom Main Level 16X13 Tub/Shower Separate, Double Vanity
Master Bedroom Main Level 18X12 Walk-In Closet, Multi-Closets, Ceiling Fan, Full Bath
Bedroom 2 Main Level 12X13
Bedroom 3 Main Level 12X12
Bedroom 4 Main Level 12X13
Living Room Main Level 15X15
Dining Room Main Level 16X12
Kitchen Main Level 30X24
Interior
Heating Heat Pump
Cooling Two Central
Flooring Ceramic Tile, Laminate
Heat Source Electric
Exterior
Exterior Feature Covered Patio, Storage Building/Shed, Mature Trees, Dog Run Kennel, Wire Fence, Workshop, Other - See Remarks
Parking Features None/Not Applicable
Pool None
Amenities Available None
Roof Type Composition
Private Pool N
Building
Foundation Slab
Water Private Well, Co-op Water
Construction Status Pre-Owned
Schools
Elementary Schools Stockdale
Middle Schools Stockdale
High Schools Stockdale
School District Stockdale Isd
Others
Acceptable Financing Conventional, FHA, VA, Cash
Listing Terms Conventional, FHA, VA, Cash
Read Less Info
Want to know what your home might be worth? Contact us for a FREE valuation!

Our team is ready to help you sell your home for the highest possible price ASAP

1001 West Loop South Suite 105, Houston, TX, 77027, United States






