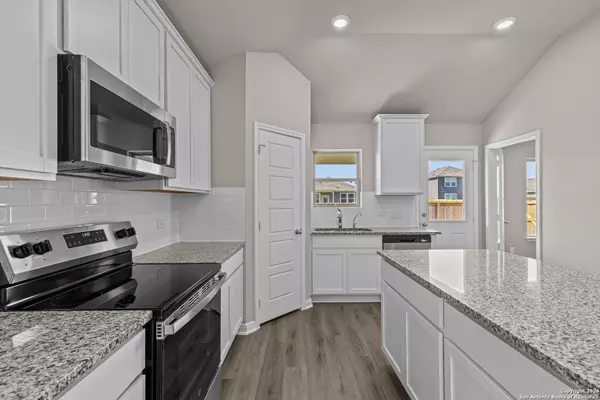$294,990
For more information regarding the value of a property, please contact us for a free consultation.
3 Beds
2 Baths
1,546 SqFt
SOLD DATE : 11/22/2024
Key Details
Property Type Single Family Home
Sub Type Single Residential
Listing Status Sold
Purchase Type For Sale
Square Footage 1,546 sqft
Price per Sqft $190
Subdivision Park Place
MLS Listing ID 1775195
Sold Date 11/22/24
Style One Story
Bedrooms 3
Full Baths 2
Construction Status New
HOA Fees $37/qua
Year Built 2024
Annual Tax Amount $1
Tax Year 2024
Lot Size 6,534 Sqft
Property Description
***READY NOW*** New community, use 4205 Carlotta Drive, New Braunfels, Texas 78130 (29.636889698988494 , -98.114310291996) to get you to the model home. Welcome to this inviting 3-bedroom, 2-bathroom house located at 4270 Winston Way in the vibrant city of New Braunfels, TX. This brand-new construction by M/I Homes provides a blend of modern design and comfort, ideal for those seeking a cozy haven to call home. Step inside to discover a well-designed 1-story layout that offers both functionality and style. The open floorplan seamlessly connects the kitchen, dining area, and living space, creating a perfect setting for gatherings with family and friends. The kitchen is a focal point, boasting sleek finishes and plenty of cabinetry for storage. The house spans approximately 1,507 square feet, providing ample space for relaxation and daily living. The 3 bedrooms offer privacy and comfort, while the 2 bathrooms are elegantly designed to cater to your needs. Outside, you'll find a covered patio where you can enjoy the beautiful Texas weather year-round. Whether it's sipping your morning coffee or unwinding after a long day, this outdoor space is a perfect retreat. Conveniently, this property comes with 2 parking spaces, ensuring ease of access for you and your guests. The neighborhood is known for its friendly atmosphere and proximity to amenities, making it a desirable location for anyone looking to settle in New Braunfels.
Location
State TX
County Comal
Area 2707
Rooms
Master Bathroom Main Level 8X10 Shower Only, Double Vanity
Master Bedroom Main Level 15X11 DownStairs, Walk-In Closet
Bedroom 2 Main Level 12X9
Bedroom 3 Main Level 12X9
Dining Room Main Level 13X11
Kitchen Main Level 12X9
Family Room Main Level 16X19
Interior
Heating Central
Cooling One Central
Flooring Carpeting, Vinyl
Heat Source Electric
Exterior
Parking Features Two Car Garage
Pool None
Amenities Available None
Roof Type Composition
Private Pool N
Building
Foundation Slab
Water Co-op Water
Construction Status New
Schools
Elementary Schools Klein Road
Middle Schools New Braunfel
High Schools New Braunfel
School District New Braunfels
Others
Acceptable Financing Conventional, FHA, VA, TX Vet, Cash
Listing Terms Conventional, FHA, VA, TX Vet, Cash
Read Less Info
Want to know what your home might be worth? Contact us for a FREE valuation!

Our team is ready to help you sell your home for the highest possible price ASAP

1001 West Loop South Suite 105, Houston, TX, 77027, United States






