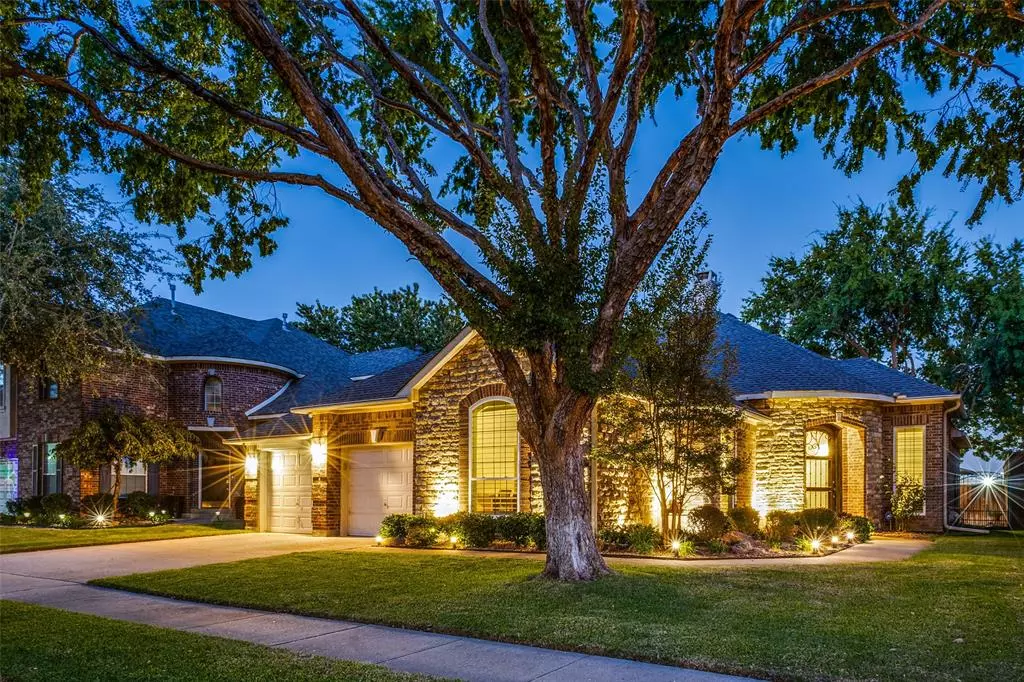$619,900
For more information regarding the value of a property, please contact us for a free consultation.
4 Beds
2 Baths
2,497 SqFt
SOLD DATE : 11/22/2024
Key Details
Property Type Single Family Home
Sub Type Single Family Residence
Listing Status Sold
Purchase Type For Sale
Square Footage 2,497 sqft
Price per Sqft $248
Subdivision Wellington
MLS Listing ID 20749694
Sold Date 11/22/24
Style Ranch
Bedrooms 4
Full Baths 2
HOA Fees $41
HOA Y/N Mandatory
Year Built 2000
Property Description
Ok this home has a lot to offer so lets get started. Gas to cooktop, fireplace, heat, and hot water heater (tankless).New windows(2023), HVAC replaced in 2020,roof(2018),Kitchen Appliances(2023), insulation (2020) and attic sealed, Plantation shutters, custom wrought iron door front and back, real wood floors, security system with 5 cameras and all windows wired, custom rubber flooring in garage with built-ins, sprinkler, upgraded lighting inside and out, leafless gutters, and so much more. The HVAC was also upgraded to a oxidizing UVC system with odor control. This is a allergy friendly home.
Located within walking distance to elementary school, High School, amenity center with pool , tennis courts, and workout facility. This is a great area and all in a One story.
Location
State TX
County Denton
Community Fitness Center, Jogging Path/Bike Path, Playground, Pool, Tennis Court(S)
Direction google maps
Rooms
Dining Room 2
Interior
Interior Features Decorative Lighting, Double Vanity, High Speed Internet Available, Open Floorplan, Walk-In Closet(s)
Heating ENERGY STAR Qualified Equipment, Natural Gas
Cooling Central Air, Electric
Flooring Cork, Hardwood, Slate
Fireplaces Number 1
Fireplaces Type Gas, Gas Logs
Equipment Air Purifier
Appliance Dishwasher, Disposal, Gas Cooktop, Gas Water Heater, Microwave, Tankless Water Heater
Heat Source ENERGY STAR Qualified Equipment, Natural Gas
Laundry Full Size W/D Area
Exterior
Garage Spaces 2.0
Fence Wood
Community Features Fitness Center, Jogging Path/Bike Path, Playground, Pool, Tennis Court(s)
Utilities Available City Sewer
Roof Type Composition
Total Parking Spaces 2
Garage Yes
Building
Lot Description Interior Lot
Story One
Foundation Slab
Level or Stories One
Schools
Elementary Schools Wellington
Middle Schools Mckamy
High Schools Flower Mound
School District Lewisville Isd
Others
Ownership Harold and Edwina Feuchtwanger
Acceptable Financing Cash, Conventional, FHA, VA Loan
Listing Terms Cash, Conventional, FHA, VA Loan
Financing Conventional
Read Less Info
Want to know what your home might be worth? Contact us for a FREE valuation!

Our team is ready to help you sell your home for the highest possible price ASAP

©2024 North Texas Real Estate Information Systems.
Bought with Angela Yi • The Michael Group

1001 West Loop South Suite 105, Houston, TX, 77027, United States

