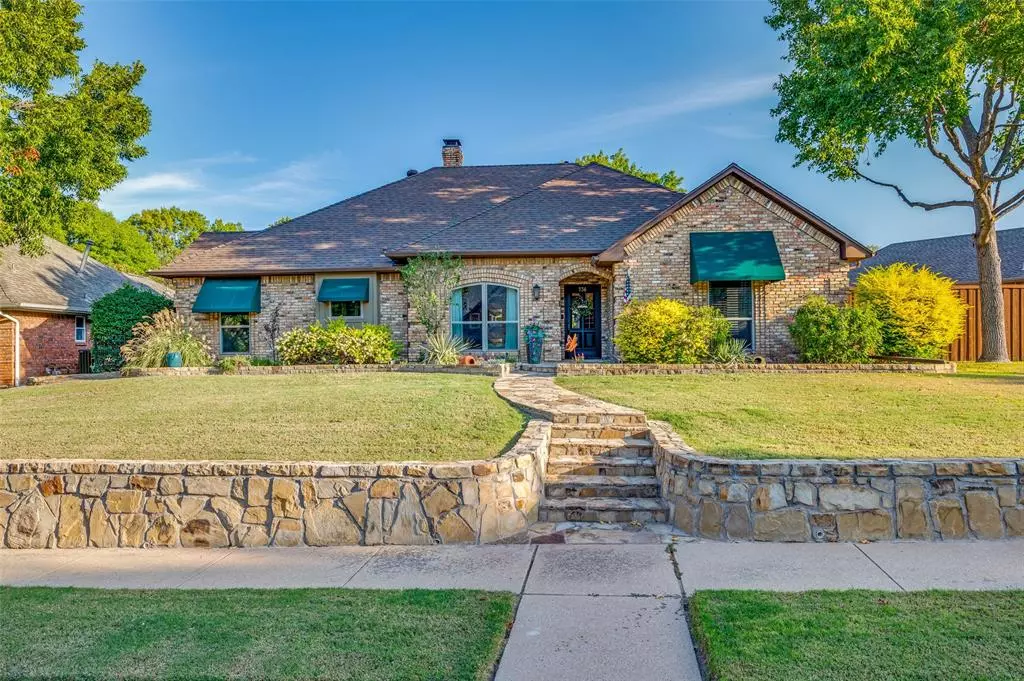$725,000
For more information regarding the value of a property, please contact us for a free consultation.
4 Beds
3 Baths
2,592 SqFt
SOLD DATE : 11/22/2024
Key Details
Property Type Single Family Home
Sub Type Single Family Residence
Listing Status Sold
Purchase Type For Sale
Square Footage 2,592 sqft
Price per Sqft $279
Subdivision Northlake Woodlands East Ph 06
MLS Listing ID 20754793
Sold Date 11/22/24
Style Traditional
Bedrooms 4
Full Baths 3
HOA Y/N None
Year Built 1986
Annual Tax Amount $10,563
Lot Size 10,628 Sqft
Acres 0.244
Property Description
LOOK NO FURTHER THAN THIS FANTASTIC 4BED 3FULL BATH 1 STORY HOME, BEAUTIFULLY UPDATED ON A QTR ACRE LOT ONLY STEPS FROM HIGHLY RATED MOCKINGBIRD ELEM! Engineered wood floors, exposed beams, low-e windows, 6 panel doors, modern fixtures & flagstone walkways are a few of its attractive features. The functional floorplan includes a primary suite tucked away with patio access & a stunning ensuite bath with modern tile, granite counters, dual vanities with drawer storage, & walk in closet. Down the hall are 2 add'l bedrooms & a Hollywood bath. Split 4th bedroom (currently used as office) with adjacent 3rd full bath located off the cozy den. Main living room with brick fireplace (wood burning or gas) & wall of windows overlooking the backyard. The kitchen is a showstopper with cathedral ceilings shown off by wood beams, copper fixtures, soapstone island, pot & pan drawers & glass panel cabinets. Private backyard with large, covered patio & low maintenance turf kept cool by the mature trees.
Location
State TX
County Dallas
Direction See GPS
Rooms
Dining Room 2
Interior
Interior Features Decorative Lighting, Double Vanity, In-Law Suite Floorplan, Kitchen Island, Natural Woodwork, Pantry, Vaulted Ceiling(s), Walk-In Closet(s)
Heating Central, Natural Gas, Zoned
Cooling Ceiling Fan(s), Central Air, Electric, Zoned
Flooring Carpet, Engineered Wood, Tile
Fireplaces Number 1
Fireplaces Type Brick, Gas Logs, Gas Starter, Living Room, Wood Burning
Appliance Dishwasher, Disposal, Electric Cooktop, Gas Water Heater, Microwave
Heat Source Central, Natural Gas, Zoned
Laundry Electric Dryer Hookup, Gas Dryer Hookup, Utility Room, Full Size W/D Area, Washer Hookup
Exterior
Exterior Feature Awning(s), Covered Patio/Porch, Rain Gutters
Garage Spaces 2.0
Fence Wood
Utilities Available City Sewer, City Water, Underground Utilities
Roof Type Composition
Total Parking Spaces 2
Garage Yes
Building
Lot Description Few Trees, Landscaped, Sprinkler System
Story One
Foundation Slab
Level or Stories One
Structure Type Brick
Schools
Elementary Schools Mockingbir
Middle Schools Coppelleas
High Schools Coppell
School District Coppell Isd
Others
Ownership See cad
Acceptable Financing Cash, Conventional, FHA, VA Loan, Other
Listing Terms Cash, Conventional, FHA, VA Loan, Other
Financing Conventional
Read Less Info
Want to know what your home might be worth? Contact us for a FREE valuation!

Our team is ready to help you sell your home for the highest possible price ASAP

©2024 North Texas Real Estate Information Systems.
Bought with Laura Barnett • RE/MAX DFW Associates

1001 West Loop South Suite 105, Houston, TX, 77027, United States

