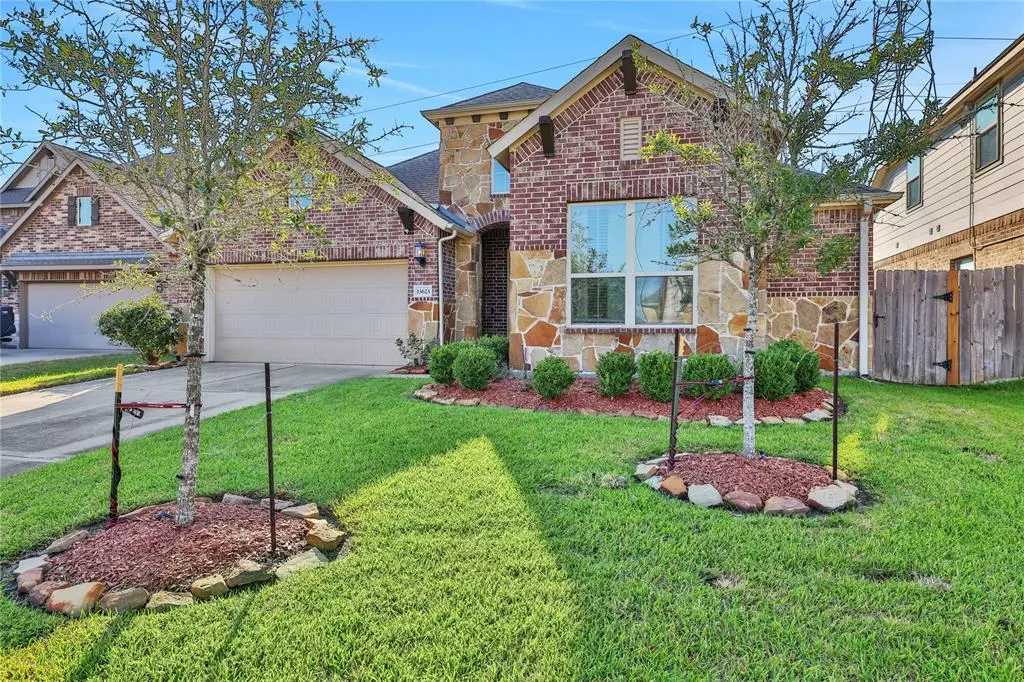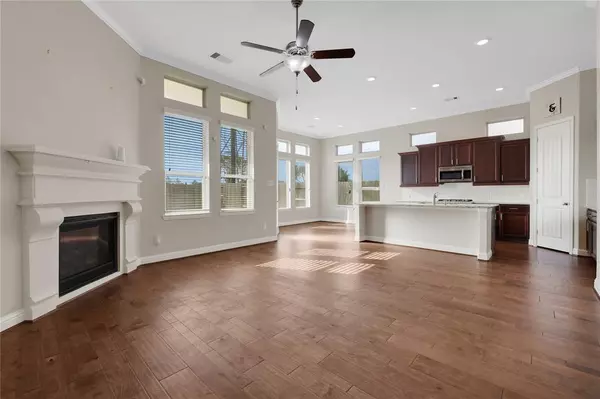$335,000
For more information regarding the value of a property, please contact us for a free consultation.
3 Beds
2 Baths
2,029 SqFt
SOLD DATE : 11/22/2024
Key Details
Property Type Single Family Home
Listing Status Sold
Purchase Type For Sale
Square Footage 2,029 sqft
Price per Sqft $165
Subdivision Laurel Heights At Savannah Sec
MLS Listing ID 43950736
Sold Date 11/22/24
Style Ranch
Bedrooms 3
Full Baths 2
HOA Fees $83/ann
HOA Y/N 1
Year Built 2017
Annual Tax Amount $9,281
Tax Year 2024
Lot Size 7,214 Sqft
Acres 0.1656
Property Description
This charming ranch-style home combines comfort and functionality, perfect for those seeking a serene retreat. The real wood floors through out create a homey touch and high ceilings give the house an air of luxury. The inviting kitchen is a chef's dream, and the added office space provides a quiet area for work or study. The primary bedroom boasts large bathroom with dual sinks, standing shower and garden tub and huge closet. The other two bedrooms are spacious in size and large closets. Enjoy the convenience of a whole house generator during any outages, ensuring your home remains a cozy sanctuary. The house is equipped with owned SimpliSafe home security and soft closed cabinets throughout. The front façade down and up lights brighten up the home on the darkest nights. Don't let this one get away from you, see it today.
Location
State TX
County Brazoria
Community Lakes Of Savannah
Area Alvin North
Rooms
Bedroom Description All Bedrooms Down,En-Suite Bath,Primary Bed - 1st Floor,Split Plan,Walk-In Closet
Other Rooms 1 Living Area, Breakfast Room, Family Room, Home Office/Study, Living Area - 1st Floor
Kitchen Island w/o Cooktop, Pantry, Soft Closing Cabinets, Walk-in Pantry
Interior
Interior Features Dryer Included, Washer Included, Window Coverings
Heating Central Electric
Cooling Central Electric
Flooring Carpet, Tile, Wood
Fireplaces Number 1
Fireplaces Type Gaslog Fireplace
Exterior
Exterior Feature Back Yard, Patio/Deck, Porch
Parking Features Attached Garage
Garage Spaces 2.0
Roof Type Composition
Street Surface Concrete,Curbs
Private Pool No
Building
Lot Description Other
Faces East
Story 1
Foundation Slab
Lot Size Range 0 Up To 1/4 Acre
Builder Name Lennar
Sewer Public Sewer
Water Public Water
Structure Type Brick,Stone
New Construction No
Schools
Elementary Schools Savannah Lakes Elementary School
Middle Schools Rodeo Palms Junior High School
High Schools Manvel High School
School District 3 - Alvin
Others
HOA Fee Include Clubhouse,Grounds,Recreational Facilities
Senior Community No
Restrictions Deed Restrictions
Tax ID 6069-7002-011
Energy Description Ceiling Fans,Generator
Acceptable Financing Cash Sale, Conventional, FHA, Investor, VA
Tax Rate 2.7723
Disclosures Mud, Sellers Disclosure
Listing Terms Cash Sale, Conventional, FHA, Investor, VA
Financing Cash Sale,Conventional,FHA,Investor,VA
Special Listing Condition Mud, Sellers Disclosure
Read Less Info
Want to know what your home might be worth? Contact us for a FREE valuation!

Our team is ready to help you sell your home for the highest possible price ASAP

Bought with Real Broker, LLC

1001 West Loop South Suite 105, Houston, TX, 77027, United States






