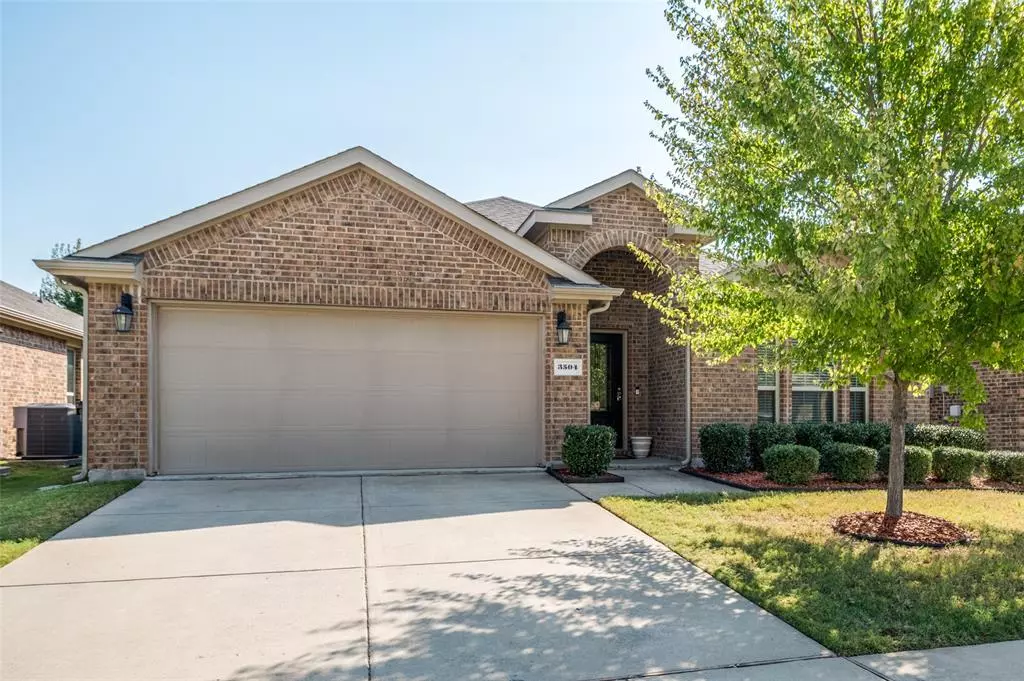$384,900
For more information regarding the value of a property, please contact us for a free consultation.
3 Beds
2 Baths
1,873 SqFt
SOLD DATE : 11/22/2024
Key Details
Property Type Single Family Home
Sub Type Single Family Residence
Listing Status Sold
Purchase Type For Sale
Square Footage 1,873 sqft
Price per Sqft $205
Subdivision Villages Of Melissa Ph 2C
MLS Listing ID 20752187
Sold Date 11/22/24
Style Traditional
Bedrooms 3
Full Baths 2
HOA Fees $23
HOA Y/N Mandatory
Year Built 2016
Annual Tax Amount $5,742
Lot Size 5,227 Sqft
Acres 0.12
Property Description
Welcome home to this move in ready OPEN CONCEPT 3 bedroom 2 bath home with an OFFICE or STUDY that could also be used as an EXTRA BEDROOM. The eat in kitchen boasts a walk in pantry, breakfast bar, dining area and island with plenty of GRANITE counter tops and STORAGE. UPDATES INCLUDE: HVAC recently had maintenance and tune up with warranty, fresh neutral paint, cement backyard patio, luxury vinyl wood like flooring, less than year old dishwasher and microwave, water softener and water filtration systems. Conveniently located near great Melissa ISD schools, shopping, restaurants, and major roads for easy commuting and access.
Location
State TX
County Collin
Community Community Pool, Community Sprinkler, Curbs, Jogging Path/Bike Path, Park, Perimeter Fencing, Playground, Pool, Sidewalks, Tennis Court(S)
Direction Use GPS. FROM 75: Take US-75 to E Melissa Rd in Melissa. Continue on E Melissa Rd. Take W Fannin Rd and Cardinal Dr to Brazos St.
Rooms
Dining Room 1
Interior
Interior Features Cable TV Available, Eat-in Kitchen, Granite Counters, High Speed Internet Available, Kitchen Island, Open Floorplan, Pantry, Walk-In Closet(s)
Heating Central, Electric, Fireplace(s)
Cooling Ceiling Fan(s), Central Air, Electric
Flooring Ceramic Tile, Laminate, Luxury Vinyl Plank, Tile
Fireplaces Number 1
Fireplaces Type Living Room
Appliance Dishwasher, Disposal, Gas Oven, Gas Range, Gas Water Heater, Microwave, Water Filter, Water Purifier, Water Softener
Heat Source Central, Electric, Fireplace(s)
Laundry Electric Dryer Hookup, Utility Room, Full Size W/D Area, Washer Hookup
Exterior
Garage Spaces 2.0
Fence Back Yard, Wood
Community Features Community Pool, Community Sprinkler, Curbs, Jogging Path/Bike Path, Park, Perimeter Fencing, Playground, Pool, Sidewalks, Tennis Court(s)
Utilities Available Cable Available, City Sewer, City Water, Concrete, Curbs, Electricity Connected, Phone Available, Sidewalk, Underground Utilities
Roof Type Composition
Total Parking Spaces 2
Garage Yes
Building
Lot Description Interior Lot, Landscaped
Story One
Foundation Slab
Level or Stories One
Structure Type Brick,Rock/Stone
Schools
Elementary Schools Harry Mckillop
Middle Schools Melissa
High Schools Melissa
School District Melissa Isd
Others
Ownership see tax
Acceptable Financing Cash, Conventional
Listing Terms Cash, Conventional
Financing Conventional
Read Less Info
Want to know what your home might be worth? Contact us for a FREE valuation!

Our team is ready to help you sell your home for the highest possible price ASAP

©2024 North Texas Real Estate Information Systems.
Bought with Walter Crabb • Crew Real Estate LLC

1001 West Loop South Suite 105, Houston, TX, 77027, United States

