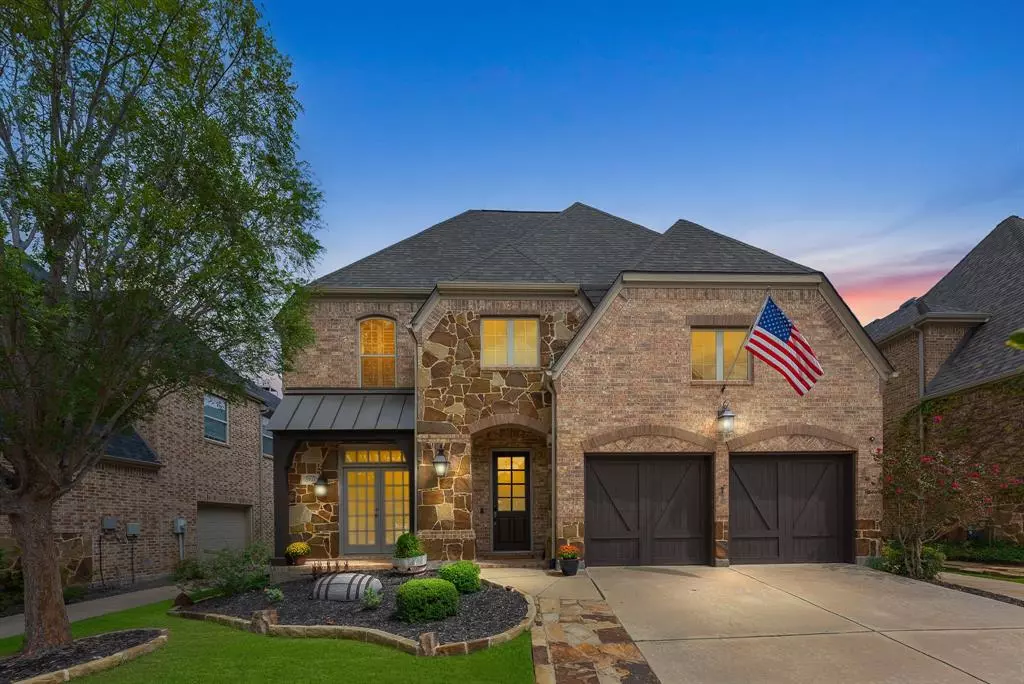$719,000
For more information regarding the value of a property, please contact us for a free consultation.
4 Beds
4 Baths
3,871 SqFt
SOLD DATE : 11/20/2024
Key Details
Property Type Single Family Home
Sub Type Single Family Residence
Listing Status Sold
Purchase Type For Sale
Square Footage 3,871 sqft
Price per Sqft $185
Subdivision Lantana Wimberley Add
MLS Listing ID 20724621
Sold Date 11/20/24
Style Traditional
Bedrooms 4
Full Baths 3
Half Baths 1
HOA Fees $121/mo
HOA Y/N Mandatory
Year Built 2008
Annual Tax Amount $16,048
Lot Size 8,712 Sqft
Acres 0.2
Property Description
NOW OFFERING an $5000 CREDIT to BUYERS to use for landscape in the backyard or to buy down the rate with an acceptable offer. Located on the 10th green of the Lantana golf course this home has it all. The home's interior boasts hand-scraped wood floors with an open concept living with a spacious family room featuring a large stone fireplace with gorgeous views of your tranquil and relaxing backyard. The Primary suite has room for a sitting area along with jetted tub, separate shower, dual sinks and vanity area with a large walk in closet. Also downstairs is a separate office and a large mud room with desk area for a perfect mom central space. Upstairs are three large bedrooms along with both a game room with bar area and multi level media room. There is also a built in dual desk study alcove area. Oversized two car garage with 3rd door to the side for golf cart entrance. Perfectly located near the golf clubhouse, driving range, putting green and main amenity center with pools, tennis, fitness and trails.
Location
State TX
County Denton
Community Club House, Community Pool, Curbs, Fitness Center, Golf, Jogging Path/Bike Path, Park, Playground, Pool, Sidewalks, Tennis Court(S)
Direction Use GPS.
Rooms
Dining Room 2
Interior
Interior Features Built-in Features, Chandelier, Decorative Lighting, Eat-in Kitchen, Granite Counters, High Speed Internet Available, Kitchen Island, Open Floorplan, Pantry, Walk-In Closet(s), Wet Bar
Heating Central, Natural Gas
Cooling Ceiling Fan(s), Central Air, Electric
Flooring Carpet, Hardwood, Tile
Fireplaces Number 2
Fireplaces Type Gas Starter, Living Room, Outside, Stone, Wood Burning
Appliance Built-in Gas Range, Dishwasher, Disposal, Gas Cooktop, Microwave, Double Oven, Plumbed For Gas in Kitchen, Vented Exhaust Fan
Heat Source Central, Natural Gas
Laundry Utility Room, Full Size W/D Area, Washer Hookup
Exterior
Exterior Feature Balcony, Covered Patio/Porch, Rain Gutters
Garage Spaces 2.0
Fence Wrought Iron
Community Features Club House, Community Pool, Curbs, Fitness Center, Golf, Jogging Path/Bike Path, Park, Playground, Pool, Sidewalks, Tennis Court(s)
Utilities Available Curbs, Electricity Connected, MUD Sewer, MUD Water
Roof Type Composition
Total Parking Spaces 2
Garage Yes
Building
Lot Description Interior Lot, Landscaped, Lrg. Backyard Grass, On Golf Course, Sprinkler System, Subdivision
Story Two
Foundation Slab
Level or Stories Two
Structure Type Brick,Rock/Stone
Schools
Elementary Schools Ep Rayzor
Middle Schools Tom Harpool
High Schools Guyer
School District Denton Isd
Others
Ownership Graebel Relocation
Acceptable Financing Cash, Conventional, VA Loan
Listing Terms Cash, Conventional, VA Loan
Financing Conventional
Special Listing Condition Aerial Photo
Read Less Info
Want to know what your home might be worth? Contact us for a FREE valuation!

Our team is ready to help you sell your home for the highest possible price ASAP

©2024 North Texas Real Estate Information Systems.
Bought with Matthew Hudson • Monument Realty

1001 West Loop South Suite 105, Houston, TX, 77027, United States

