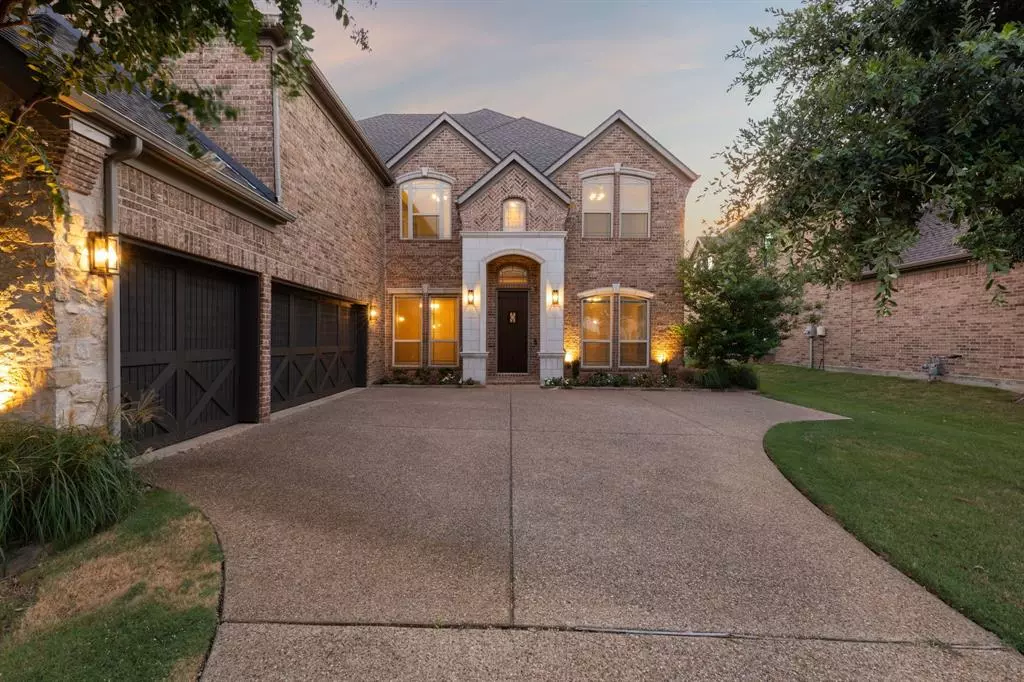$1,075,000
For more information regarding the value of a property, please contact us for a free consultation.
5 Beds
4 Baths
4,490 SqFt
SOLD DATE : 11/21/2024
Key Details
Property Type Single Family Home
Sub Type Single Family Residence
Listing Status Sold
Purchase Type For Sale
Square Footage 4,490 sqft
Price per Sqft $239
Subdivision Bella Strada
MLS Listing ID 20665065
Sold Date 11/21/24
Bedrooms 5
Full Baths 4
HOA Fees $71/ann
HOA Y/N Mandatory
Year Built 2012
Annual Tax Amount $12,774
Lot Size 0.305 Acres
Acres 0.305
Property Description
Nestled on a spacious lot in a prime Flower Mound location, this home offers convenient access to freeways and Award-Winning Schools, making it an ideal place to call home. Step into an impressive grand entry featuring soaring ceilings, a sweeping staircase, a stone fireplace, and hand-scraped hardwood flooring. Updated bathrooms feature resort-style amenities including heated multi-color LED mirrors. The home includes a unique double formal layout with ample space. The luxurious kitchen boasts a large island with quartz countertops, custom cabinets, a walk-in pantry, gas stove, and stainless steel appliances. The open concept floor plan is perfect for entertaining guests and family alike. The huge downstairs master retreat provides a walk in shower, garden tub, quartz countertops and big walk in closet. Upstairs, discover a media room, game room, and four additional oversized bedrooms, ensuring plenty of space for everyone. Ask Agent for 3d virtual tour.
Location
State TX
County Denton
Direction SEE GPS
Rooms
Dining Room 2
Interior
Interior Features Built-in Features, Cable TV Available, Chandelier, Decorative Lighting, Eat-in Kitchen, Granite Counters, High Speed Internet Available, In-Law Suite Floorplan, Kitchen Island, Natural Woodwork, Open Floorplan, Other, Vaulted Ceiling(s), Walk-In Closet(s)
Heating Electric
Cooling Electric
Flooring Carpet, Tile, Wood
Fireplaces Number 1
Fireplaces Type Stone
Equipment Other
Appliance Dishwasher, Disposal, Gas Cooktop, Microwave, Plumbed For Gas in Kitchen, Refrigerator, Other
Heat Source Electric
Laundry Electric Dryer Hookup, Utility Room, Full Size W/D Area, Washer Hookup, Other
Exterior
Garage Spaces 3.0
Utilities Available Asphalt, Cable Available, City Sewer, City Water, Concrete, Electricity Available, Individual Gas Meter, Other
Roof Type Composition
Total Parking Spaces 3
Garage Yes
Building
Story Two
Foundation Slab
Level or Stories Two
Structure Type Brick,Stone Veneer
Schools
Elementary Schools Bluebonnet
Middle Schools Shadow Ridge
High Schools Flower Mound
School District Lewisville Isd
Others
Ownership Chris Gomes and Etka Gomes
Acceptable Financing 1031 Exchange, Cash, Conventional, FHA, VA Loan
Listing Terms 1031 Exchange, Cash, Conventional, FHA, VA Loan
Financing Conventional
Read Less Info
Want to know what your home might be worth? Contact us for a FREE valuation!

Our team is ready to help you sell your home for the highest possible price ASAP

©2024 North Texas Real Estate Information Systems.
Bought with Reena Pilly • REKonnection, LLC

1001 West Loop South Suite 105, Houston, TX, 77027, United States

