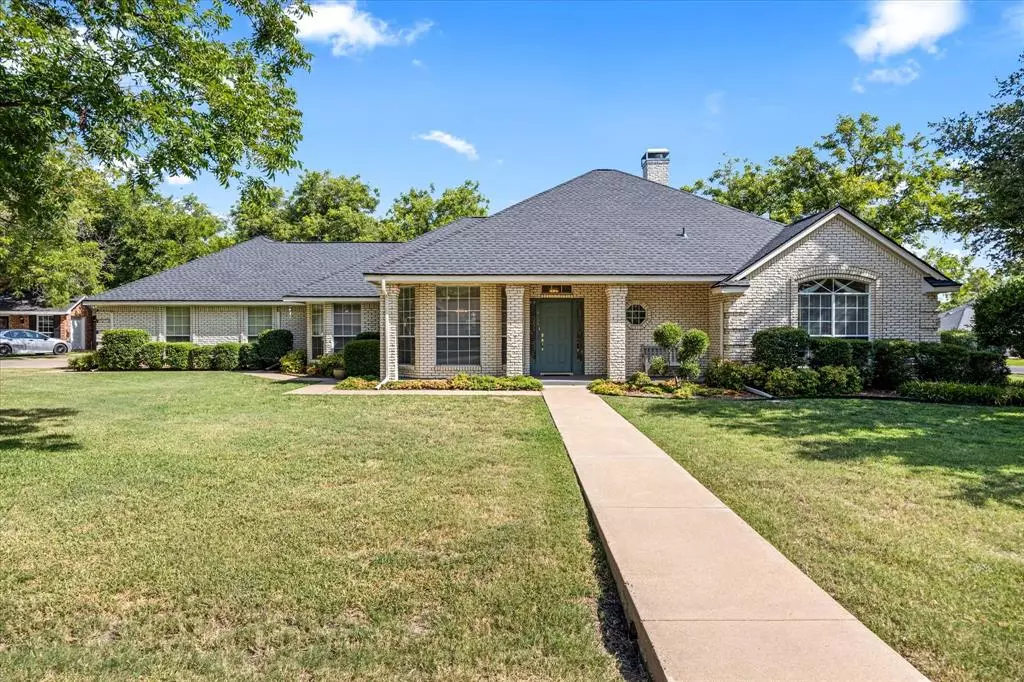$399,000
For more information regarding the value of a property, please contact us for a free consultation.
3 Beds
2 Baths
2,114 SqFt
SOLD DATE : 11/21/2024
Key Details
Property Type Single Family Home
Sub Type Single Family Residence
Listing Status Sold
Purchase Type For Sale
Square Footage 2,114 sqft
Price per Sqft $188
Subdivision Pecan Plantation
MLS Listing ID 20691658
Sold Date 11/21/24
Style Traditional
Bedrooms 3
Full Baths 2
HOA Fees $200/mo
HOA Y/N Mandatory
Year Built 1993
Annual Tax Amount $4,319
Lot Size 10,890 Sqft
Acres 0.25
Property Description
This one owner home was loved and meticulously maintained for 31 years. The fireplace has never had a fire in it, no pets have ever lived in the home, in July it got a new roof, gutters, and exterior paint. The kitchen was updated with granite countertops, new backsplash, and all new stainless appliances a few years ago. Master bathroom has a garden tub, separate shower, and a walk-in closet. Split bedroom design has the other two bedrooms on the other side of the living room with a bathroom to share. Extra living room gives you the flexibility to make it whatever works for you, an office, game room, playroom, etc. The garage is a true 3 car, not just a two car and a golf cart space, but you can certainly use it that way. The built-in workspace in the garage is the perfect addition to this oversized garage. The home sits on a corner lot of a cul-de-sac close to the club house and back gate. Seller concessions for a flooring allowance will be considered with an acceptable offer.
Location
State TX
County Hood
Community Airport/Runway, Boat Ramp, Campground, Club House, Community Dock, Community Pool, Gated, Golf, Guarded Entrance, Horse Facilities, Marina, Park, Playground, Pool, Restaurant, Rv Parking, Stable(S), Tennis Court(S)
Direction Use GPS to find the property in Pecan Plantation.
Rooms
Dining Room 2
Interior
Interior Features Built-in Features, Cable TV Available, Double Vanity, Eat-in Kitchen, Granite Counters, High Speed Internet Available, Kitchen Island, Pantry, Walk-In Closet(s)
Heating Central, Electric
Cooling Central Air, Electric
Flooring Carpet, Tile, Wood
Fireplaces Number 1
Fireplaces Type Living Room
Appliance Dishwasher, Disposal, Electric Cooktop, Electric Oven, Electric Water Heater, Microwave, Refrigerator
Heat Source Central, Electric
Laundry Utility Room, Full Size W/D Area
Exterior
Garage Spaces 3.0
Community Features Airport/Runway, Boat Ramp, Campground, Club House, Community Dock, Community Pool, Gated, Golf, Guarded Entrance, Horse Facilities, Marina, Park, Playground, Pool, Restaurant, RV Parking, Stable(s), Tennis Court(s)
Utilities Available Cable Available, Co-op Electric, MUD Sewer, MUD Water
Roof Type Composition
Total Parking Spaces 3
Garage Yes
Building
Lot Description Corner Lot, Cul-De-Sac, Few Trees
Story One
Foundation Slab
Level or Stories One
Structure Type Brick
Schools
Elementary Schools Mambrino
Middle Schools Acton
High Schools Granbury
School District Granbury Isd
Others
Restrictions Architectural,Building,Development
Ownership Of Record
Acceptable Financing Cash, Conventional, FHA, VA Loan
Listing Terms Cash, Conventional, FHA, VA Loan
Financing Conventional
Read Less Info
Want to know what your home might be worth? Contact us for a FREE valuation!

Our team is ready to help you sell your home for the highest possible price ASAP

©2024 North Texas Real Estate Information Systems.
Bought with Kim Pendry • Keller Williams Brazos West

1001 West Loop South Suite 105, Houston, TX, 77027, United States

