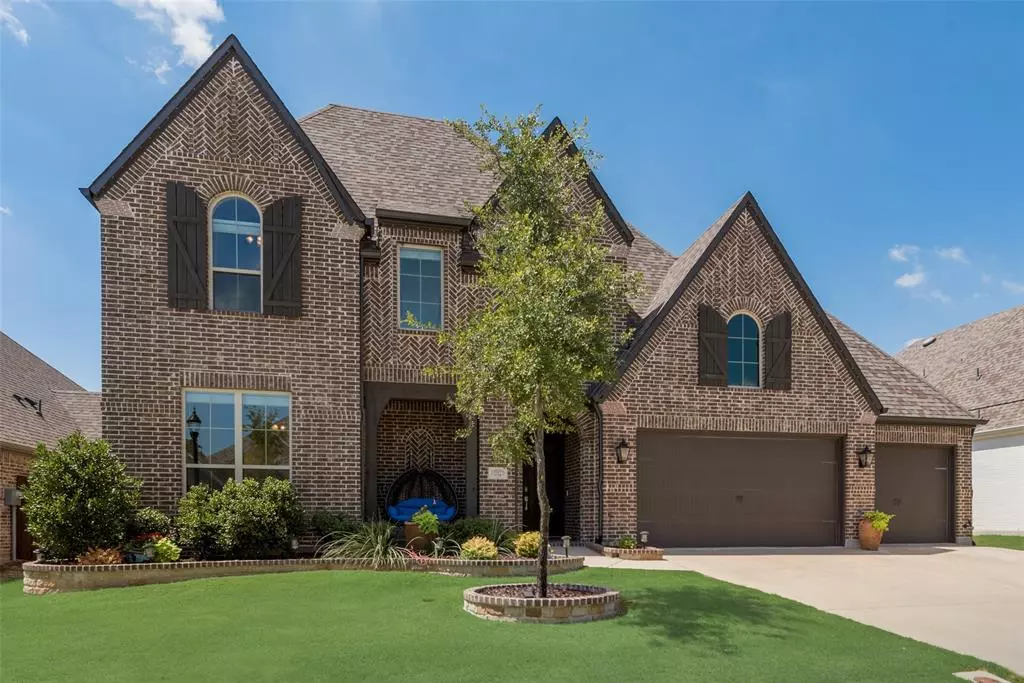$749,999
For more information regarding the value of a property, please contact us for a free consultation.
4 Beds
4 Baths
3,962 SqFt
SOLD DATE : 11/20/2024
Key Details
Property Type Single Family Home
Sub Type Single Family Residence
Listing Status Sold
Purchase Type For Sale
Square Footage 3,962 sqft
Price per Sqft $189
Subdivision Liberty Ph 5
MLS Listing ID 20758242
Sold Date 11/20/24
Style Traditional
Bedrooms 4
Full Baths 3
Half Baths 1
HOA Fees $32
HOA Y/N Mandatory
Year Built 2020
Annual Tax Amount $12,282
Lot Size 9,016 Sqft
Acres 0.207
Lot Dimensions 72x125
Property Description
Better than new! Over 100k in upgrades! Luxury Highland home featuring solid-core doors downstairs, 70' creek lot, oversized rare 4 car garage ideal for golf carts or boats. 8' tall garage doors. This 4 bedroom, 3.5 bath home features a space for everyone. Enjoy a vaulted back patio wired for sound, TV on the back patio will convey with the sale of the property. This lot is a perfect backdrop for a pool. The elegant and classy double-door entry is a true must-see. The vaulted entry leads to the kitchen with a wine fridge, double ovens, a gas cooktop, and an oversized pantry. A stunning built-in kitchen hutch brings more storage to this already generous kitchen space. TWO master suites on the main floor, one set up for in-law living, the owner's suite on the back side of the house with a spa-like master bath ensuite. The prewired media room's main level is a rarity. The main level home office overlooks the backyard and creek. There is a game room upstairs and additional loft space for entertaining, crafting, and whatever excites your creative side. Melissa ISD. LOOK for the GEMSTONE LED perimeter lighting permanently installed. All this for under $200 a foot!! Check out this community at libertytexashoa. The location is just a stone's throw to the hustle and bustle of Dallas, get out and enjoy the relaxing environment of this upcoming, with major shopping all currently being brought to the area. This active community hosts events throughout the year to keep property owners engaged.
Location
State TX
County Collin
Direction FROM 75 HEAD NORTH ON 75- TAKE BONHAM EXIT EAST TO
Rooms
Dining Room 1
Interior
Interior Features Built-in Wine Cooler, Cable TV Available, Cathedral Ceiling(s), Chandelier, Decorative Lighting, Double Vanity, Eat-in Kitchen, Flat Screen Wiring, Granite Counters, High Speed Internet Available, In-Law Suite Floorplan, Kitchen Island, Open Floorplan, Smart Home System, Sound System Wiring, Walk-In Closet(s), Second Primary Bedroom
Heating Central
Cooling Ceiling Fan(s), Central Air
Flooring Carpet, Luxury Vinyl Plank
Fireplaces Number 1
Fireplaces Type Family Room, Gas Logs, Gas Starter, Glass Doors, Living Room, Raised Hearth
Equipment Home Theater
Appliance Dishwasher, Disposal, Gas Cooktop, Microwave, Double Oven, Plumbed For Gas in Kitchen, Tankless Water Heater
Heat Source Central
Exterior
Exterior Feature Covered Patio/Porch, Rain Gutters, Lighting, Outdoor Living Center
Garage Spaces 4.0
Fence Back Yard, Metal, Wood, Wrought Iron
Utilities Available Cable Available, City Sewer, City Water, Concrete, Curbs, Sidewalk, Underground Utilities
Waterfront Description Creek
Roof Type Composition
Total Parking Spaces 4
Garage Yes
Building
Lot Description Greenbelt, Interior Lot, Lrg. Backyard Grass, Sprinkler System, Subdivision
Story Two
Foundation Slab
Level or Stories Two
Structure Type Brick,Fiber Cement
Schools
Elementary Schools Harry Mckillop
Middle Schools Melissa
High Schools Melissa
School District Melissa Isd
Others
Ownership Bunnell, Derek and Kimberly
Acceptable Financing Cash, Conventional, VA Loan
Listing Terms Cash, Conventional, VA Loan
Financing VA
Read Less Info
Want to know what your home might be worth? Contact us for a FREE valuation!

Our team is ready to help you sell your home for the highest possible price ASAP

©2024 North Texas Real Estate Information Systems.
Bought with Angela Tucker • Coldwell Banker Apex, REALTORS

1001 West Loop South Suite 105, Houston, TX, 77027, United States

