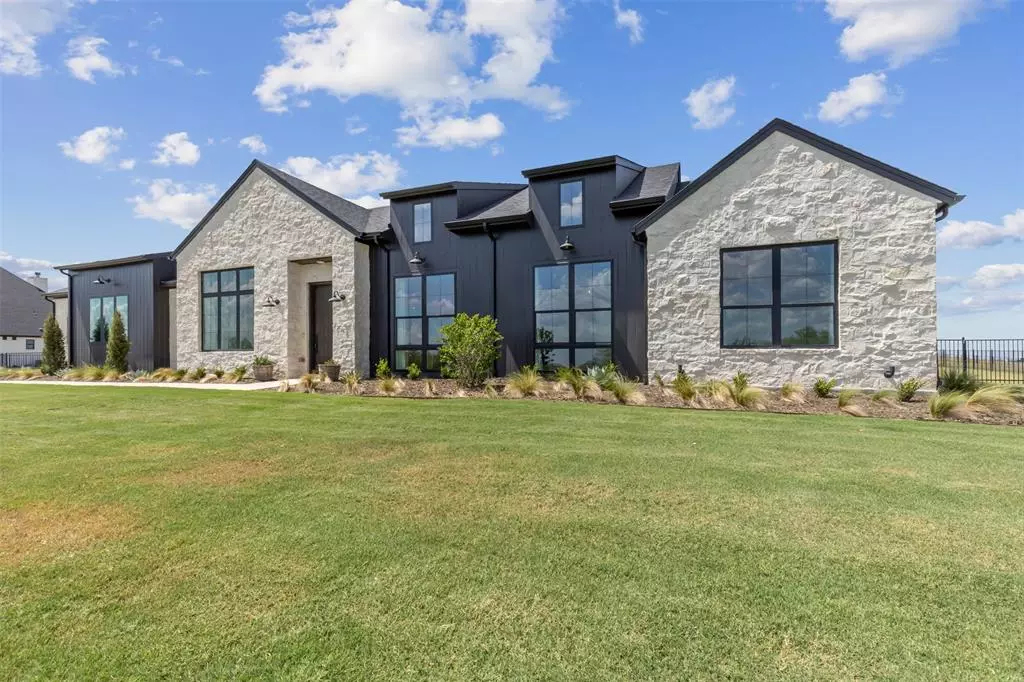$1,245,000
For more information regarding the value of a property, please contact us for a free consultation.
4 Beds
4 Baths
3,532 SqFt
SOLD DATE : 11/12/2024
Key Details
Property Type Single Family Home
Sub Type Single Family Residence
Listing Status Sold
Purchase Type For Sale
Square Footage 3,532 sqft
Price per Sqft $352
Subdivision La Madera
MLS Listing ID 20708602
Sold Date 11/12/24
Style Contemporary/Modern,Modern Farmhouse,Ranch
Bedrooms 4
Full Baths 3
Half Baths 1
HOA Fees $208/ann
HOA Y/N Mandatory
Year Built 2022
Lot Size 2.020 Acres
Acres 2.02
Lot Dimensions 201 x 450
Property Description
Welcome to your dream oasis in La Madera! This luxury custom home is on a sprawling 2-acre lot, offering a perfect blend of sophistication and comfort. Step inside to find stunning plank and beam ceilings, complemented by a smoothwall finish creating sleek and modern ambiance. Custom drapery adorns throughout, built-in bookshelves with elegant library sconces in the study provide a serene reading nook. The kitchen features professional appliances, including a built-in refrigerator and a well-appointed butler's pantry with a charming library ladder. You'll appreciate the convenience of a Samsung front-loading stacked washer and dryer, as well as luxurious bathrooms adorned with Zellige tile and bespoke vanities. A dedicated game room equipped with surround sound invites endless fun. Outdoors, indulge in the Hamptons-style pool, complete with a relaxing lounge pad. Oversized windows fill the home with natural light. The garage is equipped with a Level 2 EV charger for your convenience.
Location
State TX
County Parker
Community Gated
Direction From Highway 20 go south on 1187, turn right onto FM5, Turn left onto Medina Dr, right on nueces trail, left on high view trail, right on Angelina Dr, house is second on right.
Rooms
Dining Room 1
Interior
Interior Features Built-in Features, Cathedral Ceiling(s), Chandelier, Decorative Lighting, Double Vanity, Eat-in Kitchen, Flat Screen Wiring, Granite Counters, High Speed Internet Available, Kitchen Island, Natural Woodwork, Open Floorplan, Pantry, Sound System Wiring, Vaulted Ceiling(s), Walk-In Closet(s)
Heating Central, Fireplace(s)
Cooling Ceiling Fan(s), Central Air, Electric
Flooring Stone, Tile, Wood
Fireplaces Number 1
Fireplaces Type Family Room, Fire Pit, Gas, Great Room
Appliance Built-in Gas Range, Built-in Refrigerator, Dishwasher, Disposal, Dryer, Gas Range, Microwave, Plumbed For Gas in Kitchen, Refrigerator, Tankless Water Heater, Vented Exhaust Fan, Washer
Heat Source Central, Fireplace(s)
Laundry Electric Dryer Hookup, Stacked W/D Area, Washer Hookup
Exterior
Exterior Feature Courtyard, Fire Pit, Lighting
Garage Spaces 3.0
Fence Wrought Iron
Pool Gunite, In Ground, Outdoor Pool, Sport
Community Features Gated
Utilities Available Aerobic Septic, Electricity Connected, Propane, Well
Roof Type Composition
Total Parking Spaces 3
Garage Yes
Private Pool 1
Building
Lot Description Acreage, Adjacent to Greenbelt, Greenbelt, Landscaped, Level, Lrg. Backyard Grass, Sprinkler System, Subdivision
Story One
Foundation Slab
Level or Stories One
Structure Type Brick,Stone Veneer,Wood
Schools
Elementary Schools Stuard
Middle Schools Aledo
High Schools Aledo
School District Aledo Isd
Others
Restrictions No Restrictions
Ownership Eric and Lindsey Dalton
Acceptable Financing Cash, Conventional
Listing Terms Cash, Conventional
Financing Conventional
Special Listing Condition Aerial Photo
Read Less Info
Want to know what your home might be worth? Contact us for a FREE valuation!

Our team is ready to help you sell your home for the highest possible price ASAP

©2024 North Texas Real Estate Information Systems.
Bought with Justin Hammond • Hammond Eagle Realty Group

1001 West Loop South Suite 105, Houston, TX, 77027, United States

