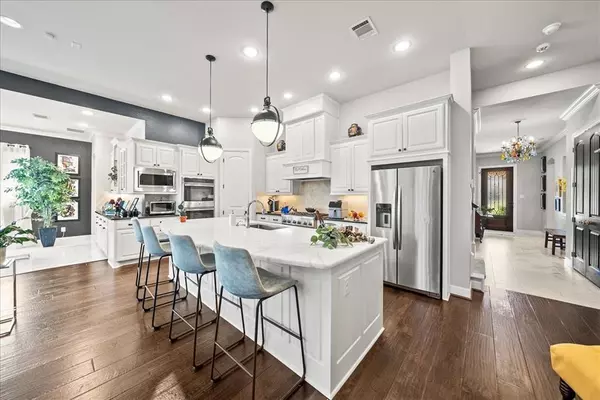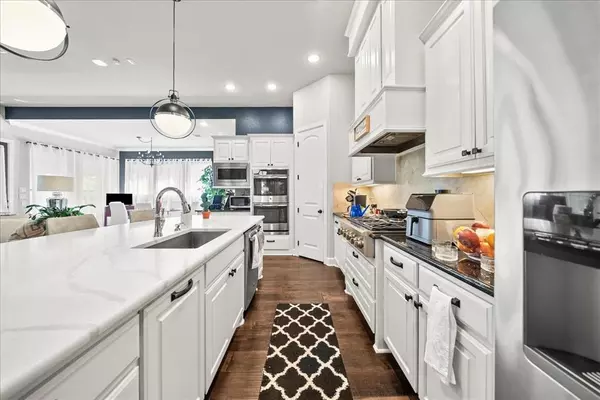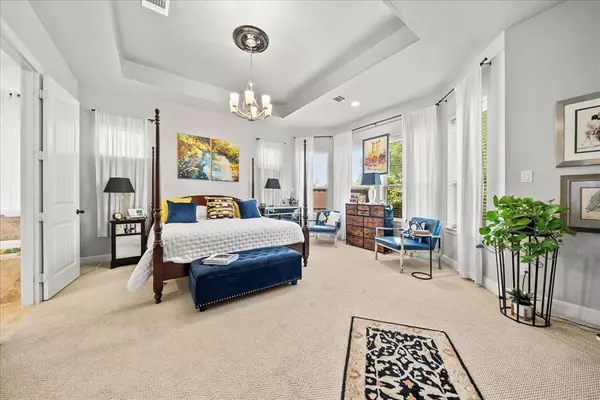$700,000
For more information regarding the value of a property, please contact us for a free consultation.
4 Beds
4 Baths
3,324 SqFt
SOLD DATE : 11/18/2024
Key Details
Property Type Single Family Home
Sub Type Single Family Residence
Listing Status Sold
Purchase Type For Sale
Square Footage 3,324 sqft
Price per Sqft $210
Subdivision Hawthorne
MLS Listing ID 20740398
Sold Date 11/18/24
Style Traditional
Bedrooms 4
Full Baths 4
HOA Fees $41/ann
HOA Y/N Mandatory
Year Built 2015
Lot Size 0.289 Acres
Acres 0.289
Property Description
Offers Due Today, 10.7.2024! Experience comfort and elegance in this thoughtfully designed home, where an open-concept layout connects the living, dining, and kitchen areas. The living room, with its cozy fireplace and soft, decorative lighting, creates the perfect ambiance for quiet evenings or lively gatherings. The gourmet kitchen is fully equipped with high-end appliances, ideal for preparing meals with ease. Step outside to a spacious, landscaped backyard featuring a covered patio—your private retreat for outdoor relaxation. Located steps from Prairie Trail Elementary and just a short walk to Marcus High School, this home combines luxury living with everyday convenience. Enjoy nearby parks, trails, and all that Flower Mound has to offer!
Location
State TX
County Denton
Community Sidewalks
Direction From I35 S, exit 454B, right onto Garden Ridge Blvd., right onto Valley Ridge Blvd., left onto Timber Creek Rd., right onto Kirkpatrick Ln., right onto Rosena Trail.
Rooms
Dining Room 1
Interior
Interior Features Cable TV Available, Chandelier, Decorative Lighting, Eat-in Kitchen, High Speed Internet Available, In-Law Suite Floorplan, Kitchen Island, Open Floorplan, Vaulted Ceiling(s)
Heating Central, Natural Gas
Cooling Central Air, Electric
Flooring Carpet, Ceramic Tile, Wood
Fireplaces Number 1
Fireplaces Type Decorative, Electric, Living Room
Appliance Commercial Grade Vent, Dishwasher, Disposal, Gas Cooktop, Microwave, Double Oven, Plumbed For Gas in Kitchen, Vented Exhaust Fan
Heat Source Central, Natural Gas
Laundry Full Size W/D Area
Exterior
Exterior Feature Covered Patio/Porch
Garage Spaces 3.0
Fence Wood
Community Features Sidewalks
Utilities Available City Sewer, City Water, Sidewalk, Underground Utilities
Roof Type Composition
Total Parking Spaces 3
Garage Yes
Building
Lot Description Corner Lot, Landscaped, Lrg. Backyard Grass
Story Two
Foundation Slab
Level or Stories Two
Structure Type Brick,Rock/Stone
Schools
Elementary Schools Prairie Trail
Middle Schools Lamar
High Schools Marcus
School District Lewisville Isd
Others
Ownership See Tax Records
Acceptable Financing Cash, Conventional, FHA, VA Loan
Listing Terms Cash, Conventional, FHA, VA Loan
Financing Other
Special Listing Condition Aerial Photo
Read Less Info
Want to know what your home might be worth? Contact us for a FREE valuation!

Our team is ready to help you sell your home for the highest possible price ASAP

©2024 North Texas Real Estate Information Systems.
Bought with Vicki Christensen • Keller Williams Realty-FM

1001 West Loop South Suite 105, Houston, TX, 77027, United States






