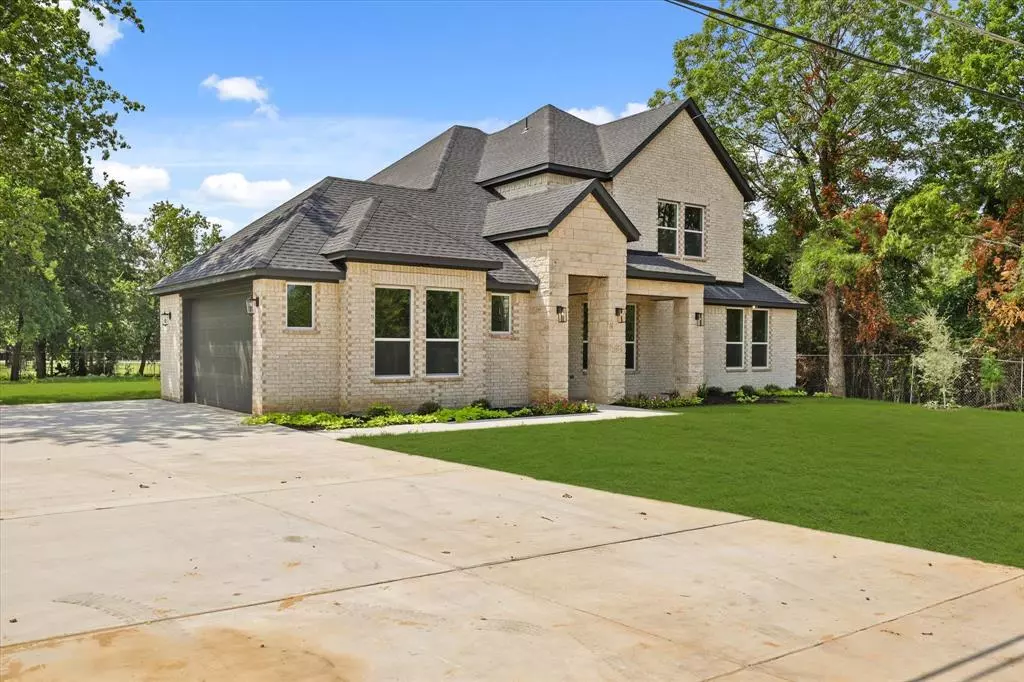$620,000
For more information regarding the value of a property, please contact us for a free consultation.
5 Beds
4 Baths
2,892 SqFt
SOLD DATE : 11/15/2024
Key Details
Property Type Single Family Home
Sub Type Single Family Residence
Listing Status Sold
Purchase Type For Sale
Square Footage 2,892 sqft
Price per Sqft $214
Subdivision 3K
MLS Listing ID 20724380
Sold Date 11/15/24
Style Traditional
Bedrooms 5
Full Baths 3
Half Baths 1
HOA Y/N None
Year Built 2024
Lot Size 0.423 Acres
Acres 0.423
Property Description
Nestled on a secluded 0.423-acre lot, this custom-built home blends privacy with convenience, just minutes from the highway. Offering 4 bedrooms and an office that can convert to a 5th bedroom, this home features an open floor plan designed for modern living.
The light-filled spaces boast beautiful hardwood floors and large windows, creating a warm, inviting atmosphere. The gourmet kitchen includes quartz countertops, stainless steel appliances, and a large island perfect for entertaining.
The primary suite offers a spa-like retreat with a freestanding tub, walk-in shower, dual vanities, and a spacious walk-in closet. Additional bedrooms are generously sized and versatile.
Enjoy the expansive outdoor space, ideal for relaxation or future landscaping projects. This home combines elegant design with secluded living, all within easy reach of major amenities. This home is zoned in ARLINGTON.
Location
State TX
County Tarrant
Direction Please use GPS.
Rooms
Dining Room 1
Interior
Interior Features Decorative Lighting, Double Vanity, Kitchen Island, Open Floorplan, Pantry, Walk-In Closet(s)
Flooring Carpet, Hardwood, Tile
Fireplaces Number 1
Fireplaces Type Electric, Other
Appliance Dishwasher, Disposal, Electric Cooktop, Microwave, Convection Oven
Laundry Electric Dryer Hookup, Utility Room, Washer Hookup
Exterior
Garage Spaces 2.0
Carport Spaces 2
Utilities Available City Water, Septic, Sewer Available
Total Parking Spaces 2
Garage Yes
Building
Lot Description Sprinkler System
Story Two
Foundation Pillar/Post/Pier, Slab
Level or Stories Two
Structure Type Brick
Schools
Elementary Schools Patterson
High Schools Kennedale
School District Kennedale Isd
Others
Ownership Terra Bella LLC
Acceptable Financing Cash, Conventional, FHA
Listing Terms Cash, Conventional, FHA
Financing Conventional
Read Less Info
Want to know what your home might be worth? Contact us for a FREE valuation!

Our team is ready to help you sell your home for the highest possible price ASAP

©2024 North Texas Real Estate Information Systems.
Bought with Jennifer Thompson • Dynamic Real Estate Group

1001 West Loop South Suite 105, Houston, TX, 77027, United States

