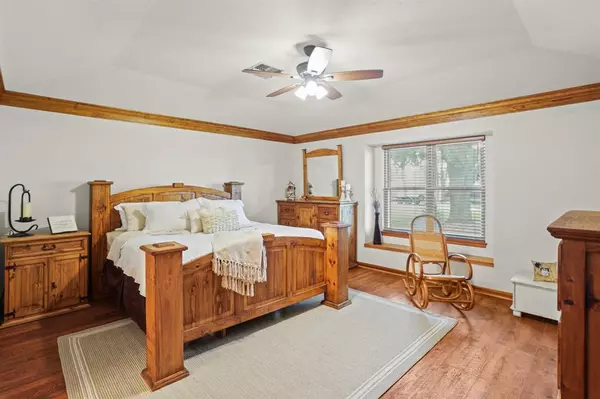$430,000
For more information regarding the value of a property, please contact us for a free consultation.
3 Beds
2.1 Baths
2,247 SqFt
SOLD DATE : 11/13/2024
Key Details
Property Type Single Family Home
Listing Status Sold
Purchase Type For Sale
Square Footage 2,247 sqft
Price per Sqft $191
Subdivision W F Abendroth
MLS Listing ID 43651195
Sold Date 11/13/24
Style Ranch
Bedrooms 3
Full Baths 2
Half Baths 1
Year Built 1983
Annual Tax Amount $6,337
Tax Year 2023
Lot Size 1.250 Acres
Acres 1.25
Property Description
Experience country living in this stunning home set on 1.25 acres! Step inside and be greeted by an open and inviting floor plan, designed to accommodate modern living. This spectacular property features 3 spacious bedrooms, 2.5 baths, and a large game room perfect for entertaining. The dedicated office boasts a wall of built-ins, ideal for working from home or organizing your library. The three-car garage offers a half bath and large work bench. It is the perfect spot for the garage enthusiast. Enjoy peace of mind with a newly installed roof. This charming country home is ready for a new family to create lasting memories. Don't miss the opportunity to make it yours!
Location
State TX
County Fort Bend
Rooms
Bedroom Description Walk-In Closet
Other Rooms Gameroom Down, Home Office/Study, Utility Room in House
Master Bathroom Full Secondary Bathroom Down, Primary Bath: Double Sinks, Primary Bath: Shower Only
Den/Bedroom Plus 4
Kitchen Breakfast Bar, Pantry
Interior
Interior Features Crown Molding, Fire/Smoke Alarm
Heating Central Electric
Cooling Central Electric
Flooring Carpet, Vinyl Plank
Fireplaces Number 1
Fireplaces Type Wood Burning Fireplace
Exterior
Exterior Feature Partially Fenced, Patio/Deck, Porch
Parking Features Attached Garage
Garage Spaces 3.0
Roof Type Composition
Street Surface Asphalt
Private Pool No
Building
Lot Description Subdivision Lot
Story 1
Foundation Slab
Lot Size Range 1 Up to 2 Acres
Builder Name Irvin Meyer
Sewer Septic Tank
Water Well
Structure Type Brick
New Construction No
Schools
Elementary Schools Needville Elementary School
Middle Schools Needville Junior High School
High Schools Needville High School
School District 38 - Needville
Others
Senior Community No
Restrictions Restricted
Tax ID 0495-00-000-1560-906
Acceptable Financing Cash Sale, Conventional, FHA, Seller May Contribute to Buyer's Closing Costs, VA
Tax Rate 1.9498
Disclosures Sellers Disclosure
Listing Terms Cash Sale, Conventional, FHA, Seller May Contribute to Buyer's Closing Costs, VA
Financing Cash Sale,Conventional,FHA,Seller May Contribute to Buyer's Closing Costs,VA
Special Listing Condition Sellers Disclosure
Read Less Info
Want to know what your home might be worth? Contact us for a FREE valuation!

Our team is ready to help you sell your home for the highest possible price ASAP

Bought with Greater Houston REP, Inc
1001 West Loop South Suite 105, Houston, TX, 77027, United States






